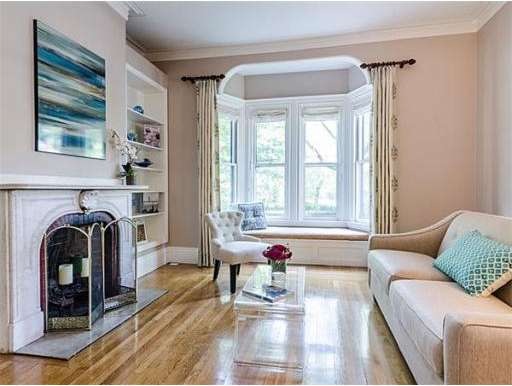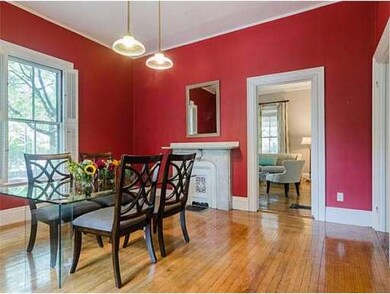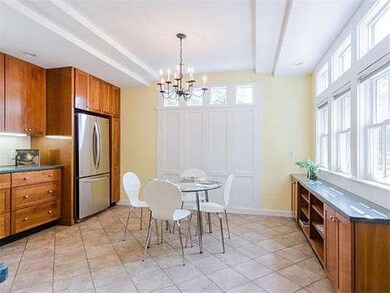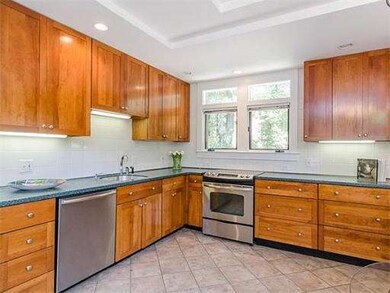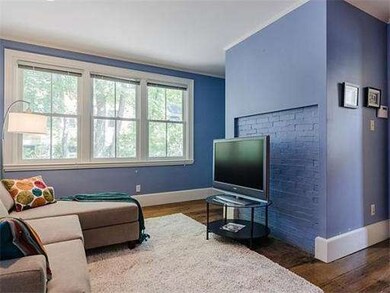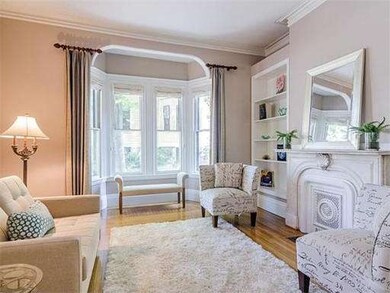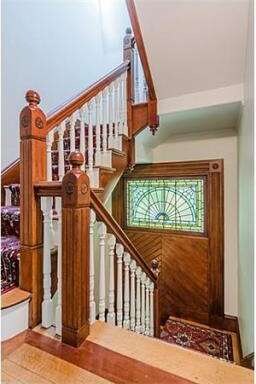
284 Walnut St Brookline, MA 02445
Brookline Village NeighborhoodAbout This Home
As of July 2015Price reduction just taken! Great opportunity to own this elegant Colonial built in 1890. The property successful integrates many updates with period details to preserve the feel of the turn of the century. High ceilings, spacious rooms, bay windows, stained glass, and stunning stairs off the Foyer recreate the grandeur of the past. Updates include new appliances in a modern kitchen, a/c for the first two floors, upgraded electrical service, new driveway, new patio, new Master on the third floor, partially finished basement, and interior/exterior painting. Special features include a lovely front porch and a rear deck with access from the kitchen. Convenient to Brookline Village and the T. Move-in condition. Make this your next home!
Last Buyer's Agent
Jessica Keppeler
Jessica Keppeler
Home Details
Home Type
Single Family
Est. Annual Taxes
$24,005
Year Built
1890
Lot Details
0
Listing Details
- Lot Description: Corner, Easements, Level
- Special Features: None
- Property Sub Type: Detached
- Year Built: 1890
Interior Features
- Has Basement: Yes
- Fireplaces: 3
- Number of Rooms: 11
- Amenities: Public Transportation, Shopping, Medical Facility, T-Station
- Flooring: Hardwood
- Basement: Full
- Bedroom 2: Second Floor, 15X13
- Bedroom 3: Second Floor, 19X13
- Bedroom 4: Second Floor, 14X14
- Bathroom #1: First Floor
- Bathroom #2: Second Floor
- Bathroom #3: Third Floor
- Kitchen: First Floor, 15X15
- Laundry Room: Second Floor, 14X8
- Living Room: First Floor, 15X15
- Master Bedroom: Third Floor, 16X16
- Master Bedroom Description: Closet, Flooring - Hardwood
- Dining Room: First Floor, 15X14
- Family Room: First Floor, 18X15
Exterior Features
- Exterior: Clapboard
- Exterior Features: Porch, Deck
- Foundation: Fieldstone
Garage/Parking
- Parking Spaces: 2
Utilities
- Hot Water: Natural Gas
Ownership History
Purchase Details
Home Financials for this Owner
Home Financials are based on the most recent Mortgage that was taken out on this home.Purchase Details
Home Financials for this Owner
Home Financials are based on the most recent Mortgage that was taken out on this home.Purchase Details
Home Financials for this Owner
Home Financials are based on the most recent Mortgage that was taken out on this home.Purchase Details
Similar Homes in the area
Home Values in the Area
Average Home Value in this Area
Purchase History
| Date | Type | Sale Price | Title Company |
|---|---|---|---|
| Quit Claim Deed | -- | None Available | |
| Quit Claim Deed | -- | None Available | |
| Not Resolvable | $1,585,000 | -- | |
| Not Resolvable | $1,520,000 | -- | |
| Deed | $1,065,000 | -- | |
| Deed | $1,065,000 | -- |
Mortgage History
| Date | Status | Loan Amount | Loan Type |
|---|---|---|---|
| Open | $936,000 | Stand Alone Refi Refinance Of Original Loan | |
| Previous Owner | $1,288,000 | Purchase Money Mortgage | |
| Previous Owner | $1,368,000 | Purchase Money Mortgage | |
| Previous Owner | $835,000 | No Value Available |
Property History
| Date | Event | Price | Change | Sq Ft Price |
|---|---|---|---|---|
| 07/01/2015 07/01/15 | Sold | $1,585,000 | 0.0% | $394 / Sq Ft |
| 03/14/2015 03/14/15 | Pending | -- | -- | -- |
| 03/07/2015 03/07/15 | Off Market | $1,585,000 | -- | -- |
| 03/03/2015 03/03/15 | For Sale | $1,550,000 | +2.0% | $385 / Sq Ft |
| 12/02/2014 12/02/14 | Sold | $1,520,000 | -3.5% | $417 / Sq Ft |
| 10/09/2014 10/09/14 | Pending | -- | -- | -- |
| 10/01/2014 10/01/14 | Price Changed | $1,575,000 | -4.5% | $432 / Sq Ft |
| 09/02/2014 09/02/14 | For Sale | $1,649,000 | -- | $453 / Sq Ft |
Tax History Compared to Growth
Tax History
| Year | Tax Paid | Tax Assessment Tax Assessment Total Assessment is a certain percentage of the fair market value that is determined by local assessors to be the total taxable value of land and additions on the property. | Land | Improvement |
|---|---|---|---|---|
| 2025 | $24,005 | $2,432,100 | $1,133,200 | $1,298,900 |
| 2024 | $22,832 | $2,337,000 | $1,089,500 | $1,247,500 |
| 2023 | $21,525 | $2,159,000 | $934,900 | $1,224,100 |
| 2022 | $20,952 | $2,056,100 | $890,300 | $1,165,800 |
| 2021 | $19,295 | $1,968,900 | $856,100 | $1,112,800 |
| 2020 | $17,719 | $1,875,000 | $778,300 | $1,096,700 |
| 2019 | $16,732 | $1,785,700 | $741,200 | $1,044,500 |
| 2018 | $15,937 | $1,684,700 | $653,600 | $1,031,100 |
| 2017 | $15,703 | $1,589,400 | $616,600 | $972,800 |
| 2016 | $15,478 | $1,485,400 | $576,300 | $909,100 |
| 2015 | $12,626 | $1,182,200 | $538,600 | $643,600 |
| 2014 | -- | $1,095,500 | $489,600 | $605,900 |
Agents Affiliated with this Home
-
J
Seller's Agent in 2015
Jessica Keppeler
Jessica Keppeler
-
N
Buyer's Agent in 2015
Non Member
Non Member Office
-
Ilene Solomon

Seller's Agent in 2014
Ilene Solomon
Coldwell Banker Realty - Newton
(617) 969-2447
4 in this area
182 Total Sales
Map
Source: MLS Property Information Network (MLS PIN)
MLS Number: 71736171
APN: BROO-000307-000015
- 58 Prince St Unit 1
- 18 Milton Rd
- 22 Chestnut Place Unit 608
- 22 Chestnut Place Unit 111
- 22 Chestnut Place Unit G1
- 22 Chestnut Place Unit 607
- 91 Chestnut St Unit 4
- 27 Walnut Place
- 11 Cameron St Unit 1
- 371 Walnut St
- 60 Cameron St Unit 2
- 111 Davis Ave Unit 1
- 7 Dana St
- 14 Irving St
- 20 Buckminster Rd Unit 3
- 71 Highland Rd
- 105 Sumner Rd
- 87 Greenough St Unit 2
- 87 Greenough St
- 37 Waverly St Unit 39
