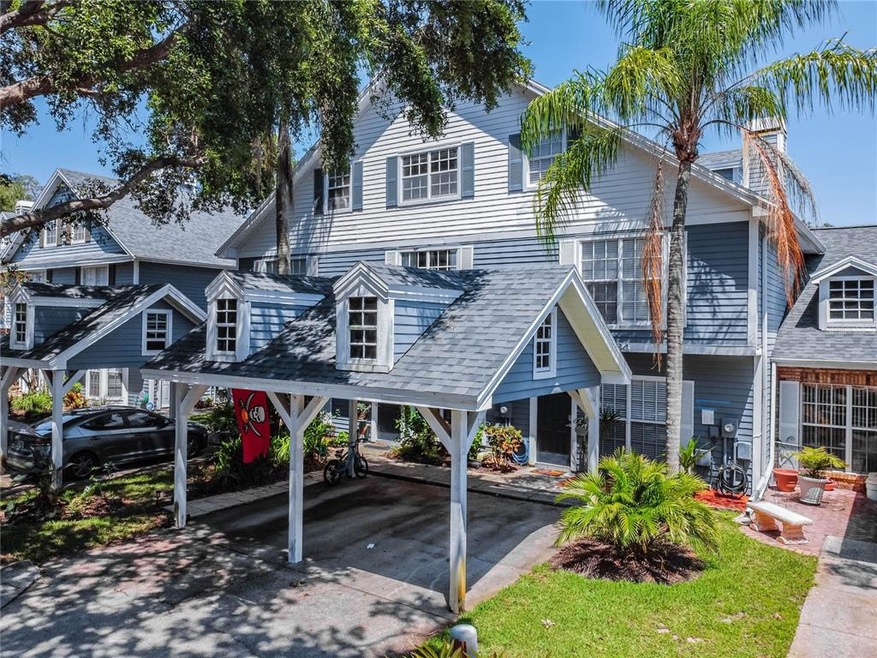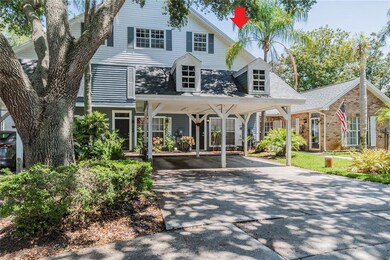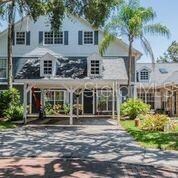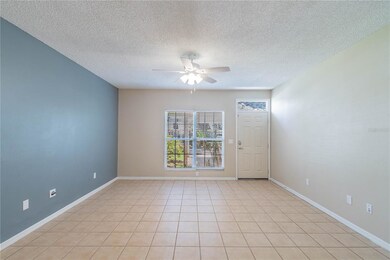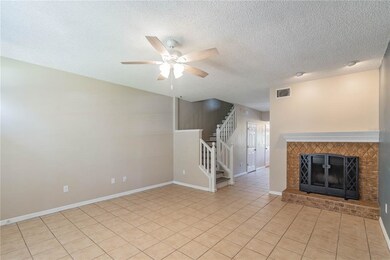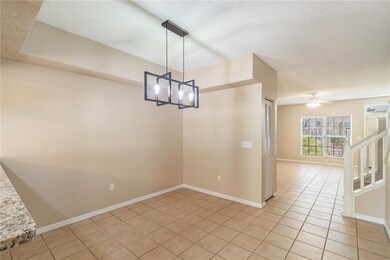
284 Winchester Way Palm Harbor, FL 34684
Rustic Oaks NeighborhoodEstimated Value: $357,000 - $400,000
Highlights
- Living Room with Fireplace
- Vaulted Ceiling
- Community Pool
- Palm Harbor University High Rated A
- Bonus Room
- Skylights
About This Home
As of May 2021Come stop by this spacious, move in ready town home with 1,890 square feet! The open floor plan has a perfect flow from the living room to the dining room and into the kitchen. Updates include: new granite countertops, new lighting fixtures in the kitchen and dining room, new flooring throughout the second floor, a brand new roof, new skylight in the bonus room and is freshly painted throughout. The second floor includes the owners en suite with high ceilings, a bonus room with a closet, that could be used as a 4th bedroom or office, and a guest bedroom and bathroom. The Third floor has one bedroom for complete privacy. In the back is a deck and area to grill and relax. There is covered parking and some additional exterior storage above the carport. Zoned for Palm Harbor's A rated schools. Short drive to Dunedin Causeway, Honeymoon Island, Clearwater Beach, Tampa Airport, Bicycle trails, shopping, & entertainment.
Last Agent to Sell the Property
BILTMORE GROUP INC License #3278029 Listed on: 04/23/2021
Townhouse Details
Home Type
- Townhome
Est. Annual Taxes
- $3,765
Year Built
- Built in 1991
Lot Details
- 1,651 Sq Ft Lot
- West Facing Home
- Fenced
- Irrigation
HOA Fees
- $210 Monthly HOA Fees
Parking
- 1 Carport Space
Home Design
- Slab Foundation
- Wood Frame Construction
- Shingle Roof
Interior Spaces
- 1,890 Sq Ft Home
- 3-Story Property
- Vaulted Ceiling
- Ceiling Fan
- Skylights
- Wood Burning Fireplace
- Blinds
- Living Room with Fireplace
- Bonus Room
- Laundry in unit
Kitchen
- Convection Oven
- Range
- Microwave
- Freezer
- Dishwasher
- Solid Wood Cabinet
- Disposal
Flooring
- Carpet
- Laminate
- Tile
Bedrooms and Bathrooms
- 3 Bedrooms
Home Security
Outdoor Features
- Outdoor Storage
- Rain Gutters
- Rear Porch
Schools
- Lake St George Elementary School
- Carwise Middle School
- Palm Harbor Univ High School
Utilities
- Central Air
- Heating Available
- Thermostat
- Underground Utilities
- Electric Water Heater
- Cable TV Available
Listing and Financial Details
- Down Payment Assistance Available
- Visit Down Payment Resource Website
- Tax Lot 60
- Assessor Parcel Number 07-28-16-94161-000-0600
Community Details
Overview
- Association fees include common area taxes, community pool, escrow reserves fund, maintenance structure, ground maintenance, trash
- Nancy Lucas Association
- Village Of Somerset Woods Subdivision
Recreation
- Community Playground
- Community Pool
Pet Policy
- Pets Allowed
Security
- Fire and Smoke Detector
Ownership History
Purchase Details
Home Financials for this Owner
Home Financials are based on the most recent Mortgage that was taken out on this home.Purchase Details
Home Financials for this Owner
Home Financials are based on the most recent Mortgage that was taken out on this home.Purchase Details
Home Financials for this Owner
Home Financials are based on the most recent Mortgage that was taken out on this home.Purchase Details
Home Financials for this Owner
Home Financials are based on the most recent Mortgage that was taken out on this home.Purchase Details
Purchase Details
Home Financials for this Owner
Home Financials are based on the most recent Mortgage that was taken out on this home.Purchase Details
Similar Homes in Palm Harbor, FL
Home Values in the Area
Average Home Value in this Area
Purchase History
| Date | Buyer | Sale Price | Title Company |
|---|---|---|---|
| Woodard Tracy | $300,000 | Albritton Title Inc | |
| Margison Erik Allan | $145,000 | Wollinka Wikle Title Insuran | |
| Gosselin Celeste | $97,000 | -- | |
| Moulton Bradford J | $99,800 | -- | |
| Foray Gerard J | -- | -- | |
| Savery Barbara | $89,500 | -- | |
| Hill Matthew T | -- | -- |
Mortgage History
| Date | Status | Borrower | Loan Amount |
|---|---|---|---|
| Open | Woodard Tracy | $270,000 | |
| Previous Owner | Margison Erik Allan | $141,420 | |
| Previous Owner | Margison Erik Allan | $148,117 | |
| Previous Owner | Gosselin Celeste S | $150,000 | |
| Previous Owner | Savery Barbara | $50,000 | |
| Previous Owner | Savery Barbara | $82,450 | |
| Previous Owner | Savery Barbara | $96,800 | |
| Previous Owner | Savery Barbara | $60,000 |
Property History
| Date | Event | Price | Change | Sq Ft Price |
|---|---|---|---|---|
| 05/24/2021 05/24/21 | Sold | $300,000 | +1.7% | $159 / Sq Ft |
| 04/26/2021 04/26/21 | Pending | -- | -- | -- |
| 04/22/2021 04/22/21 | For Sale | $295,000 | +103.4% | $156 / Sq Ft |
| 06/16/2014 06/16/14 | Off Market | $145,000 | -- | -- |
| 08/30/2013 08/30/13 | Sold | $145,000 | 0.0% | $77 / Sq Ft |
| 07/23/2013 07/23/13 | Pending | -- | -- | -- |
| 05/06/2013 05/06/13 | For Sale | $145,000 | -- | $77 / Sq Ft |
Tax History Compared to Growth
Tax History
| Year | Tax Paid | Tax Assessment Tax Assessment Total Assessment is a certain percentage of the fair market value that is determined by local assessors to be the total taxable value of land and additions on the property. | Land | Improvement |
|---|---|---|---|---|
| 2024 | $4,185 | $275,800 | -- | -- |
| 2023 | $4,185 | $267,767 | $0 | $0 |
| 2022 | $4,066 | $259,968 | $0 | $259,968 |
| 2021 | $3,790 | $193,772 | $0 | $0 |
| 2020 | $3,765 | $197,874 | $0 | $0 |
| 2019 | $3,391 | $168,810 | $0 | $168,810 |
| 2018 | $3,477 | $171,882 | $0 | $0 |
| 2017 | $3,253 | $157,968 | $0 | $0 |
| 2016 | $1,373 | $108,229 | $0 | $0 |
| 2015 | $1,393 | $107,477 | $0 | $0 |
| 2014 | $1,380 | $106,624 | $0 | $0 |
Agents Affiliated with this Home
-
Tara Seabrook

Seller's Agent in 2021
Tara Seabrook
BILTMORE GROUP INC
(727) 692-6590
2 in this area
56 Total Sales
-
Jacki Fabrizio

Buyer's Agent in 2021
Jacki Fabrizio
SMITH & ASSOCIATES REAL ESTATE
(727) 776-2976
1 in this area
211 Total Sales
-
Judy Eaves, PA

Seller's Agent in 2013
Judy Eaves, PA
RE/MAX
(727) 937-4365
1 in this area
81 Total Sales
-
Raymonda Abunassar

Buyer's Agent in 2013
Raymonda Abunassar
COLDWELL BANKER REALTY
(727) 504-1560
88 Total Sales
Map
Source: Stellar MLS
MLS Number: U8120806
APN: 07-28-16-94161-000-0600
- 2729 Penzance St
- 2731 Penzance St
- 413 Somerset Ln
- 2690 Coral Landings Blvd Unit 217
- 2690 Coral Landings Blvd Unit 722
- 2690 Coral Landings Blvd Unit 535
- 2817 Rustic Oaks Dr
- 184 Hunter Ct
- 388 Buckingham Place
- 232 Hunter Ct
- 827 Creekside Ln
- 2824 Paddock Dr
- 2986 Cypress Green Dr
- 251 Dunbridge Dr
- 3041 Oak View Dr
- 4907 Parson Brown Ln
- 1022 Mctavish Way
- 2725 14th Ct
- 843 Greenfield Dr
- 3000 Tangerine Terrace
- 284 Winchester Way
- 286 Winchester Way
- 288 Winchester Way
- 282 Winchester Way
- 290 Winchester Way
- 292 Winchester Way
- 294 Winchester Way Unit 2
- 294 Winchester Way
- 296 Winchester Way Unit 2
- 296 Winchester Way
- 2727 Penzance St
- 2723 Penzance St
- 2729 Penzance St Unit 2
- 298 Winchester Way Unit 2
- 2725 Penzance St
- 283 Winchester Way Unit 2
- 285 Winchester Way Unit 2
- 285 Winchester Way
- 2733 Penzance St
- 287 Winchester Way
