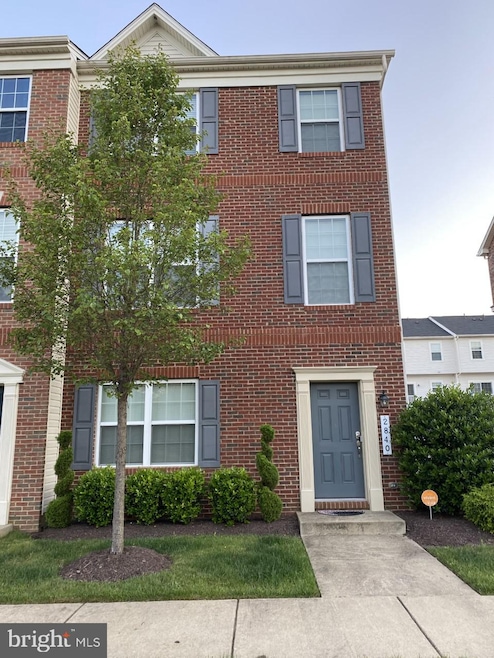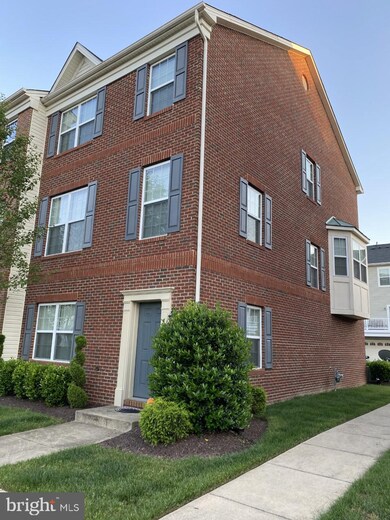
2840 Cheswick Alley Bryans Road, MD 20616
Estimated Value: $417,049 - $427,000
Highlights
- Deck
- Storm Windows
- Soaking Tub
- 2 Car Attached Garage
- Bay Window
- Recessed Lighting
About This Home
As of August 2021HOME SWEET HOME! This lovely well kept 3 story brick front end unit townhome with a 2 car rear entry garage in a quiet neighborhood awaits you. See yourself enjoying the comfort of your new home relaxing in the living room reading a book or watching your favorite show. Four wall mounted televisions will convey for your enjoyment! This beautiful townhome has 4 bedrooms, 2 full, and 2 half bathrooms. Prepare your favorite meals in the spacious kitchen/dining area. Enjoy your morning coffee or tea and relax in the evening on the deck. The upper level has 3 bedrooms, a laundry area, and 2 full bathrooms. The master suite has a double vanity sink, a soaking tub, separate shower and toilet. Your new home is conveniently located to just about everything you will need. Make an appointment and come see it today!
Last Agent to Sell the Property
Keller Williams Preferred Properties License #608100 Listed on: 07/01/2021

Townhouse Details
Home Type
- Townhome
Est. Annual Taxes
- $3,933
Year Built
- Built in 2013
Lot Details
- 1,873 Sq Ft Lot
- Property is in very good condition
HOA Fees
- $69 Monthly HOA Fees
Parking
- 2 Car Attached Garage
- 2 Driveway Spaces
- Rear-Facing Garage
- Garage Door Opener
Home Design
- Side-by-Side
- Shingle Roof
- Composition Roof
- Aluminum Siding
- Brick Front
Interior Spaces
- 2,018 Sq Ft Home
- Property has 3 Levels
- Ceiling height of 9 feet or more
- Ceiling Fan
- Recessed Lighting
- Bay Window
- Window Screens
- Sliding Doors
- Combination Kitchen and Dining Room
Kitchen
- Electric Oven or Range
- Built-In Microwave
- Ice Maker
- Dishwasher
- Kitchen Island
- Disposal
Flooring
- Carpet
- Laminate
Bedrooms and Bathrooms
- Soaking Tub
- Bathtub with Shower
Laundry
- Laundry on upper level
- Stacked Washer and Dryer
Home Security
Outdoor Features
- Deck
- Playground
- Play Equipment
Schools
- J. C. Parks Elementary School
- Matthew Henson Middle School
- Henry E. Lackey High School
Utilities
- Forced Air Heating and Cooling System
- Vented Exhaust Fan
- Hot Water Heating System
- Natural Gas Water Heater
Listing and Financial Details
- Tax Lot 189
- Assessor Parcel Number 0907352171
- $400 Front Foot Fee per year
Community Details
Overview
- Association fees include common area maintenance, management, sewer, snow removal, trash, road maintenance
- Maredith Management, Llc HOA, Phone Number (301) 843-1111
- Chelsea Manor Subdivision
- Property Manager
Pet Policy
- Pets Allowed
Security
- Storm Windows
- Fire and Smoke Detector
- Fire Sprinkler System
Ownership History
Purchase Details
Home Financials for this Owner
Home Financials are based on the most recent Mortgage that was taken out on this home.Purchase Details
Home Financials for this Owner
Home Financials are based on the most recent Mortgage that was taken out on this home.Purchase Details
Similar Homes in Bryans Road, MD
Home Values in the Area
Average Home Value in this Area
Purchase History
| Date | Buyer | Sale Price | Title Company |
|---|---|---|---|
| Grandison Jasmine | $350,000 | Lighthouse Title | |
| Harrison Jawana | $272,990 | North American Title Insuran | |
| Us Home Corporation | $330,000 | North American Title Company |
Mortgage History
| Date | Status | Borrower | Loan Amount |
|---|---|---|---|
| Previous Owner | Grandison Jasmine | $10,454 | |
| Previous Owner | Grandison Jasmine | $348,484 | |
| Previous Owner | Harrison Jawana | $272,990 |
Property History
| Date | Event | Price | Change | Sq Ft Price |
|---|---|---|---|---|
| 08/16/2021 08/16/21 | Sold | $345,000 | 0.0% | $171 / Sq Ft |
| 07/02/2021 07/02/21 | Pending | -- | -- | -- |
| 07/01/2021 07/01/21 | For Sale | $345,000 | -- | $171 / Sq Ft |
Tax History Compared to Growth
Tax History
| Year | Tax Paid | Tax Assessment Tax Assessment Total Assessment is a certain percentage of the fair market value that is determined by local assessors to be the total taxable value of land and additions on the property. | Land | Improvement |
|---|---|---|---|---|
| 2024 | $4,850 | $352,400 | $0 | $0 |
| 2023 | $4,659 | $326,000 | $0 | $0 |
| 2022 | $5,590 | $299,600 | $90,000 | $209,600 |
| 2021 | $5,432 | $295,233 | $0 | $0 |
| 2020 | $5,432 | $290,867 | $0 | $0 |
| 2019 | $10,584 | $286,500 | $60,000 | $226,500 |
| 2018 | $3,652 | $277,333 | $0 | $0 |
| 2017 | $4,927 | $268,167 | $0 | $0 |
| 2016 | -- | $259,000 | $0 | $0 |
| 2015 | -- | $252,300 | $0 | $0 |
| 2014 | -- | $245,600 | $0 | $0 |
Agents Affiliated with this Home
-
Jawana Harrison

Seller's Agent in 2021
Jawana Harrison
Keller Williams Preferred Properties
(240) 393-3120
1 in this area
2 Total Sales
-
Matthew Burgan

Buyer's Agent in 2021
Matthew Burgan
Infinitas Realty Group
(240) 925-2224
1 in this area
302 Total Sales
Map
Source: Bright MLS
MLS Number: MDCH2000132
APN: 07-352171
- 2911 Sedgemore Place
- 6814 Matthews Rd
- 6830 Matthews Rd
- 6826 Matthews Rd
- 6822 Matthews Rd
- 6818 Matthews Rd
- 6824 Matthews Rd
- 6812 Matthews Rd
- 6755 Stapleford Place
- 6753 Stapleford Place
- 6816 Matthews Rd
- 2821 Coppersmith Place
- 2728 Coppersmith Place
- 2778 Coppersmith Place
- 6775 Amherst Rd
- 2860 Chippewa St
- 6639 Bucknell Rd
- 3024 Coriander Place
- 3071 Perthshire Place
- 0 Lot 1 3 7 Gibbons Sub Unit MDCH2021962
- 2840 Cheswick Alley
- 2836 Cheswick Alley
- 2842 Cheswick Alley
- 2844 Cheswick Alley
- 2834 Cheswick Alley
- 2832 Cheswick Alley
- 2862 Hedgerow Place
- 2860 Hedgerow Place
- 2856 Hedgerow Place
- 2864 Hedgerow Place
- 2854 Hedgerow Place
- 2830 Cheswick Alley
- 2943 Sedgemore Place
- 2852 Hedgerow Place
- 2850 Hedgerow Place
- 2935 Sedgemore Place
- 2939 Sedgemore Place
- 2937 Sedgemore Place
- 2943 Sedgemore Place
- 2941 Sedgemore Place

