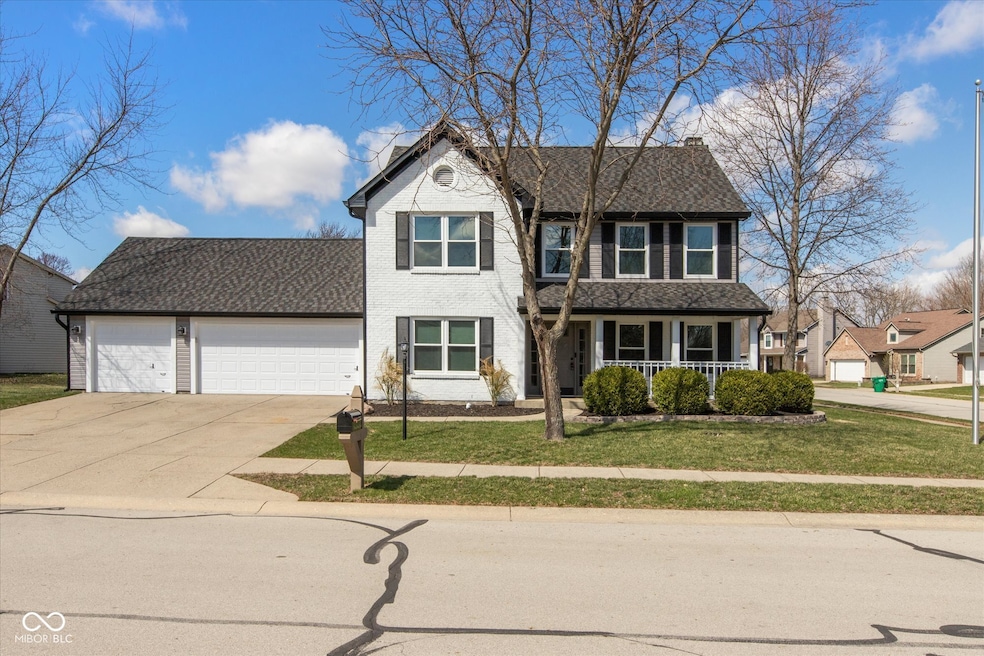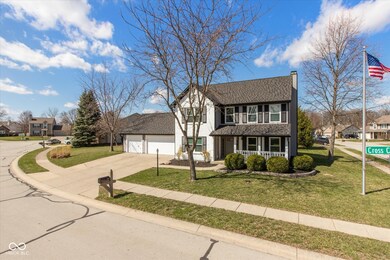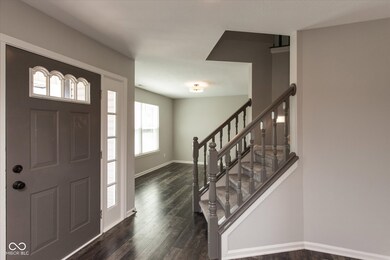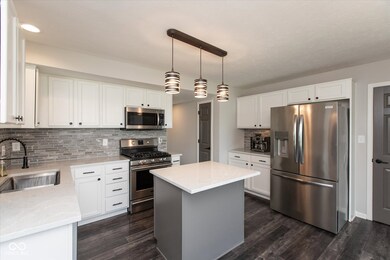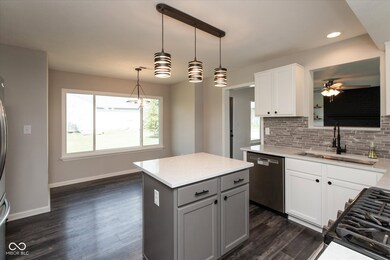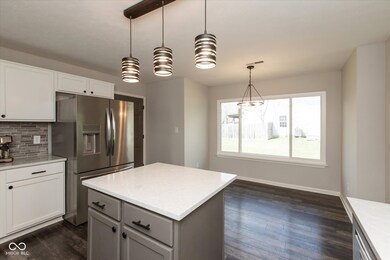
2840 Cross Creek Cir Westfield, IN 46074
East Westfield NeighborhoodHighlights
- Vaulted Ceiling
- Traditional Architecture
- Covered patio or porch
- Washington Woods Elementary School Rated A
- Corner Lot
- Cul-De-Sac
About This Home
As of April 2025Stunning 4-Bedroom Home with 3-Car Garage & Luxurious Updates! This beautifully UPDATED home is move-in ready with modern upgrades throughout! Featuring a BRAND NEW ROOF & WINDOWS, this home is built for both style and efficiency. Step inside to find fresh paint, updated flooring, and a fully RENOVATED KITCHEN with sleek countertops, stylish cabinetry, and stainless steel appliances. Plus PRIVATE HOME OFFICE with french doors. The primary suite is a true retreat, boasting a GORGEOUS SPA-STYLE BATH complete with a freestanding soaking tub and a spacious tile walk-in shower. Outside, enjoy ample parking and storage in the 3-car garage, along with a backyard perfect for relaxation or entertaining. With thoughtful updates and timeless charm, this home is ready for its next loving owner!
Last Agent to Sell the Property
Berkshire Hathaway Home Brokerage Email: jenny@shopphomes.com License #RB14038741 Listed on: 03/27/2025

Home Details
Home Type
- Single Family
Est. Annual Taxes
- $3,504
Year Built
- Built in 1995
Lot Details
- 0.26 Acre Lot
- Cul-De-Sac
- Corner Lot
HOA Fees
- $11 Monthly HOA Fees
Parking
- 3 Car Attached Garage
Home Design
- Traditional Architecture
- Brick Exterior Construction
- Slab Foundation
- Vinyl Siding
Interior Spaces
- 2-Story Property
- Woodwork
- Vaulted Ceiling
- Gas Log Fireplace
- Entrance Foyer
- Combination Kitchen and Dining Room
- Laundry on main level
Kitchen
- Eat-In Kitchen
- Gas Oven
- Built-In Microwave
- Dishwasher
- Kitchen Island
- Disposal
Flooring
- Carpet
- Laminate
Bedrooms and Bathrooms
- 4 Bedrooms
- Walk-In Closet
Attic
- Attic Access Panel
- Pull Down Stairs to Attic
Outdoor Features
- Covered patio or porch
Schools
- Washington Woods Elementary School
- Westfield Middle School
- Westfield Intermediate School
- Westfield High School
Utilities
- Forced Air Heating System
- Gas Water Heater
Community Details
- Association fees include home owners, insurance, maintenance, snow removal
- Willow Creek Subdivision
- The community has rules related to covenants, conditions, and restrictions
Listing and Financial Details
- Legal Lot and Block 141 / 3
- Assessor Parcel Number 290631003023000015
- Seller Concessions Not Offered
Ownership History
Purchase Details
Home Financials for this Owner
Home Financials are based on the most recent Mortgage that was taken out on this home.Purchase Details
Home Financials for this Owner
Home Financials are based on the most recent Mortgage that was taken out on this home.Purchase Details
Home Financials for this Owner
Home Financials are based on the most recent Mortgage that was taken out on this home.Purchase Details
Home Financials for this Owner
Home Financials are based on the most recent Mortgage that was taken out on this home.Similar Homes in Westfield, IN
Home Values in the Area
Average Home Value in this Area
Purchase History
| Date | Type | Sale Price | Title Company |
|---|---|---|---|
| Warranty Deed | $400,000 | Indiana Home Title | |
| Personal Reps Deed | -- | Enterprise Title | |
| Warranty Deed | $150,000 | None Available | |
| Warranty Deed | $370,000 | Enterprise Title |
Mortgage History
| Date | Status | Loan Amount | Loan Type |
|---|---|---|---|
| Open | $388,000 | New Conventional | |
| Previous Owner | $342,000 | New Conventional | |
| Previous Owner | $74,000 | New Conventional |
Property History
| Date | Event | Price | Change | Sq Ft Price |
|---|---|---|---|---|
| 04/30/2025 04/30/25 | Sold | $400,000 | 0.0% | $207 / Sq Ft |
| 03/30/2025 03/30/25 | Pending | -- | -- | -- |
| 03/27/2025 03/27/25 | For Sale | $400,000 | +8.1% | $207 / Sq Ft |
| 06/13/2022 06/13/22 | Sold | $370,000 | +2.8% | $191 / Sq Ft |
| 05/21/2022 05/21/22 | Pending | -- | -- | -- |
| 05/20/2022 05/20/22 | For Sale | $359,900 | +44.0% | $186 / Sq Ft |
| 02/16/2022 02/16/22 | Sold | $250,000 | 0.0% | $129 / Sq Ft |
| 02/16/2022 02/16/22 | For Sale | $250,000 | -- | $129 / Sq Ft |
Tax History Compared to Growth
Tax History
| Year | Tax Paid | Tax Assessment Tax Assessment Total Assessment is a certain percentage of the fair market value that is determined by local assessors to be the total taxable value of land and additions on the property. | Land | Improvement |
|---|---|---|---|---|
| 2024 | $3,479 | $339,100 | $62,100 | $277,000 |
| 2023 | $3,504 | $307,800 | $62,100 | $245,700 |
| 2022 | $3,130 | $270,200 | $62,100 | $208,100 |
| 2021 | $2,785 | $234,700 | $62,100 | $172,600 |
| 2020 | $2,606 | $218,200 | $62,100 | $156,100 |
| 2019 | $2,455 | $206,000 | $39,400 | $166,600 |
| 2018 | $2,255 | $189,700 | $39,400 | $150,300 |
| 2017 | $1,913 | $172,800 | $39,400 | $133,400 |
| 2016 | $1,779 | $160,900 | $39,400 | $121,500 |
| 2014 | $3,461 | $155,500 | $39,400 | $116,100 |
| 2013 | $3,461 | $149,900 | $39,500 | $110,400 |
Agents Affiliated with this Home
-
J
Seller's Agent in 2025
Jenny Shopp
Berkshire Hathaway Home
-
T
Buyer's Agent in 2025
Timothy O'Connor
Berkshire Hathaway Home
-
S
Seller's Agent in 2022
Scott Hackman
CENTURY 21 Scheetz
-
N
Seller's Agent in 2022
Non-BLC Member
MIBOR REALTOR® Association
Map
Source: MIBOR Broker Listing Cooperative®
MLS Number: 22027940
APN: 29-06-31-003-023.000-015
- 2715 Lucas Dr
- 740 Sycamore St
- 777 Sycamore St
- 701 E Main St
- 517 Amberleaf Trail
- 3581 Free Spirit Ct
- 306 E North St
- 17201 Shadoan Way
- 302 Penn St
- 236 Penn St
- 215 Penn St
- 335 E Park St
- 338 E Park St
- 345 E Park St
- 17319 Henslow Dr
- 17153 Sanders Farm Cir
- 17389 Dallington St
- 306 S Cherry St
- 17301 Dallington St
- 3522 Brampton Ln
