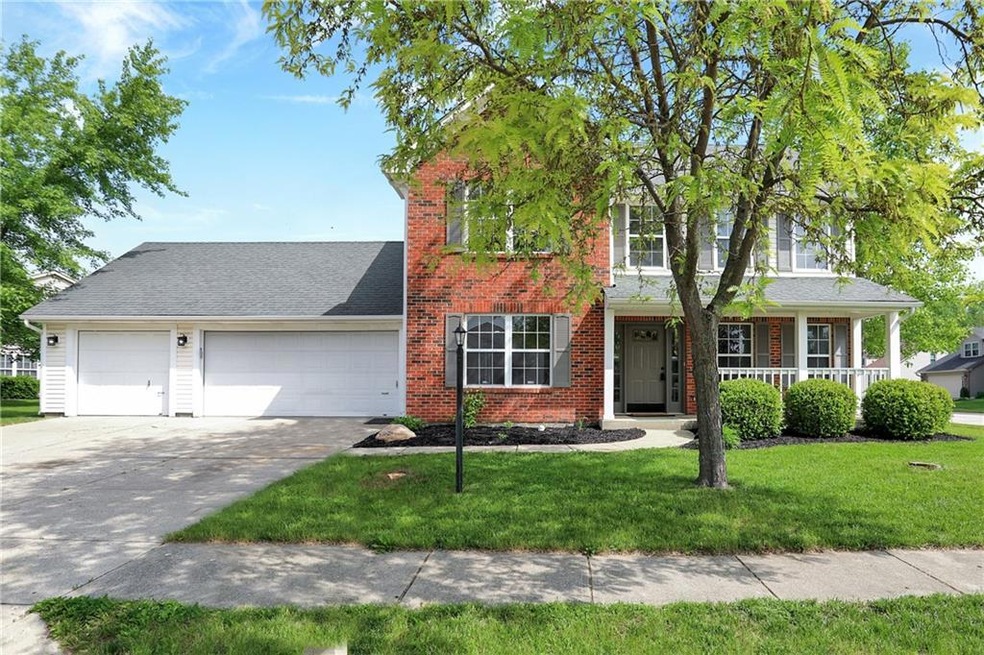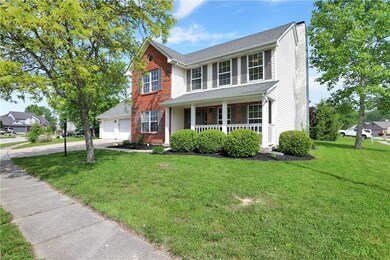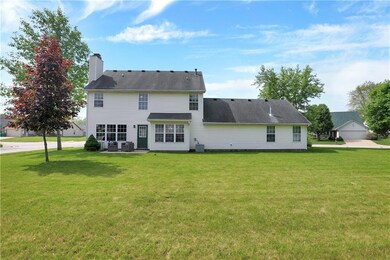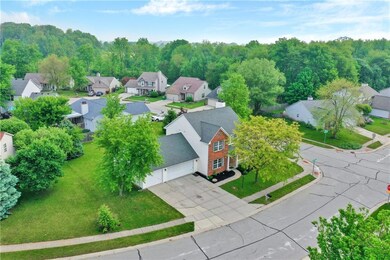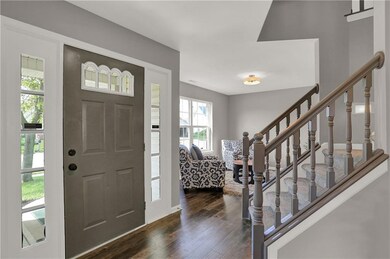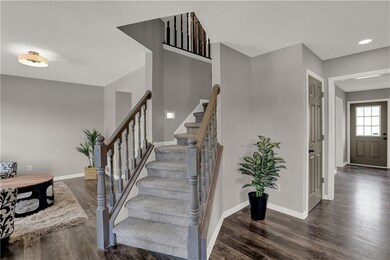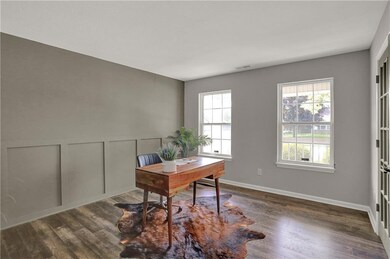
2840 Cross Creek Cir Westfield, IN 46074
East Westfield NeighborhoodHighlights
- Vaulted Ceiling
- Traditional Architecture
- Woodwork
- Washington Woods Elementary School Rated A
- 3 Car Attached Garage
- Walk-In Closet
About This Home
As of April 2025Hard to find FULLY REMODELED 4 BED / 2.5 BATH w/ HUGE 3 CAR GARAGE (w/ work shop area) all on CUL DE SAC LOT in POPULAR WILLOW CREEK (super convenient) N’HOOD! KITCHEN UPDATED w/ CTR ISLAND & ALL NEW SS APPLS! MASTER BATH is OUT OF A MAGAZINE w/ SOAKER TUB, WALK-IN SHOWER & NEW 60” VANITY! 3 OTHER UPSTAIRS BEDS use 2nd UPDATED BATHROOM! NEW PAINT, FLOORING (Shaw Water Resistant Laminate Wood) & FIXTURES THRU-OUT! SPACIOUS FAM ROOM w/ FP, SHIPLAP & FLOATING SHELVINGS! OFFICE & SITTING ROOM nice FLEX ROOMS!
Last Agent to Sell the Property
Scott Hackman
CENTURY 21 Scheetz Listed on: 05/20/2022

Last Buyer's Agent
Jenny Shopp
Berkshire Hathaway Home

Home Details
Home Type
- Single Family
Est. Annual Taxes
- $2,606
Year Built
- Built in 1995
Lot Details
- 0.26 Acre Lot
HOA Fees
- $11 Monthly HOA Fees
Parking
- 3 Car Attached Garage
- Driveway
Home Design
- Traditional Architecture
- Brick Exterior Construction
- Slab Foundation
- Vinyl Siding
Interior Spaces
- 2-Story Property
- Woodwork
- Vaulted Ceiling
- Gas Log Fireplace
- Combination Kitchen and Dining Room
Kitchen
- Gas Oven
- Built-In Microwave
- Dishwasher
- Disposal
Flooring
- Carpet
- Laminate
Bedrooms and Bathrooms
- 4 Bedrooms
- Walk-In Closet
Attic
- Attic Access Panel
- Pull Down Stairs to Attic
Utilities
- Forced Air Heating and Cooling System
- Heating System Uses Gas
- Gas Water Heater
Community Details
- Association fees include home owners, insurance, maintenance, snow removal
- Willow Creek Subdivision
- The community has rules related to covenants, conditions, and restrictions
Listing and Financial Details
- Assessor Parcel Number 290631003023000015
Ownership History
Purchase Details
Home Financials for this Owner
Home Financials are based on the most recent Mortgage that was taken out on this home.Purchase Details
Home Financials for this Owner
Home Financials are based on the most recent Mortgage that was taken out on this home.Purchase Details
Home Financials for this Owner
Home Financials are based on the most recent Mortgage that was taken out on this home.Purchase Details
Home Financials for this Owner
Home Financials are based on the most recent Mortgage that was taken out on this home.Similar Homes in Westfield, IN
Home Values in the Area
Average Home Value in this Area
Purchase History
| Date | Type | Sale Price | Title Company |
|---|---|---|---|
| Warranty Deed | -- | Indiana Home Title | |
| Personal Reps Deed | -- | Enterprise Title | |
| Warranty Deed | $150,000 | None Available | |
| Warranty Deed | $370,000 | Enterprise Title |
Mortgage History
| Date | Status | Loan Amount | Loan Type |
|---|---|---|---|
| Open | $388,000 | New Conventional | |
| Previous Owner | $342,000 | New Conventional | |
| Previous Owner | $74,000 | New Conventional |
Property History
| Date | Event | Price | Change | Sq Ft Price |
|---|---|---|---|---|
| 04/30/2025 04/30/25 | Sold | $400,000 | 0.0% | $207 / Sq Ft |
| 03/30/2025 03/30/25 | Pending | -- | -- | -- |
| 03/27/2025 03/27/25 | For Sale | $400,000 | +8.1% | $207 / Sq Ft |
| 06/13/2022 06/13/22 | Sold | $370,000 | +2.8% | $191 / Sq Ft |
| 05/21/2022 05/21/22 | Pending | -- | -- | -- |
| 05/20/2022 05/20/22 | For Sale | $359,900 | +44.0% | $186 / Sq Ft |
| 02/16/2022 02/16/22 | Sold | $250,000 | 0.0% | $129 / Sq Ft |
| 02/16/2022 02/16/22 | For Sale | $250,000 | -- | $129 / Sq Ft |
Tax History Compared to Growth
Tax History
| Year | Tax Paid | Tax Assessment Tax Assessment Total Assessment is a certain percentage of the fair market value that is determined by local assessors to be the total taxable value of land and additions on the property. | Land | Improvement |
|---|---|---|---|---|
| 2024 | $3,479 | $339,100 | $62,100 | $277,000 |
| 2023 | $3,504 | $307,800 | $62,100 | $245,700 |
| 2022 | $3,130 | $270,200 | $62,100 | $208,100 |
| 2021 | $2,785 | $234,700 | $62,100 | $172,600 |
| 2020 | $2,606 | $218,200 | $62,100 | $156,100 |
| 2019 | $2,455 | $206,000 | $39,400 | $166,600 |
| 2018 | $2,255 | $189,700 | $39,400 | $150,300 |
| 2017 | $1,913 | $172,800 | $39,400 | $133,400 |
| 2016 | $1,779 | $160,900 | $39,400 | $121,500 |
| 2014 | $3,461 | $155,500 | $39,400 | $116,100 |
| 2013 | $3,461 | $149,900 | $39,500 | $110,400 |
Agents Affiliated with this Home
-
Jenny Shopp

Seller's Agent in 2025
Jenny Shopp
Berkshire Hathaway Home
(317) 440-5840
4 in this area
308 Total Sales
-
Timothy O'Connor

Buyer's Agent in 2025
Timothy O'Connor
Berkshire Hathaway Home
(317) 590-3785
6 in this area
479 Total Sales
-

Seller's Agent in 2022
Scott Hackman
CENTURY 21 Scheetz
(317) 407-1365
41 in this area
326 Total Sales
-
Non-BLC Member
N
Seller's Agent in 2022
Non-BLC Member
MIBOR REALTOR® Association
(317) 956-1912
Map
Source: MIBOR Broker Listing Cooperative®
MLS Number: 21854700
APN: 29-06-31-003-023.000-015
- 17635 Willow Creek Way
- 701 E Main St
- 17841 Grassy Knoll Dr
- 412 Sonhatsett Dr
- 511 E Main St
- 3581 Free Spirit Ct
- 410 Wood Hollow Ct
- 306 E North St
- 30 Sleepy Hollow Ct
- 302 Penn St
- 338 E Park St
- 345 E Park St
- 17319 Henslow Dr
- 306 S Cherry St
- 17389 Dallington St
- 17301 Dallington St
- 17399 Dovehouse Ln
- 373 S Cherry St
- 379 S Cherry St
- 3546 Brampton Ln
