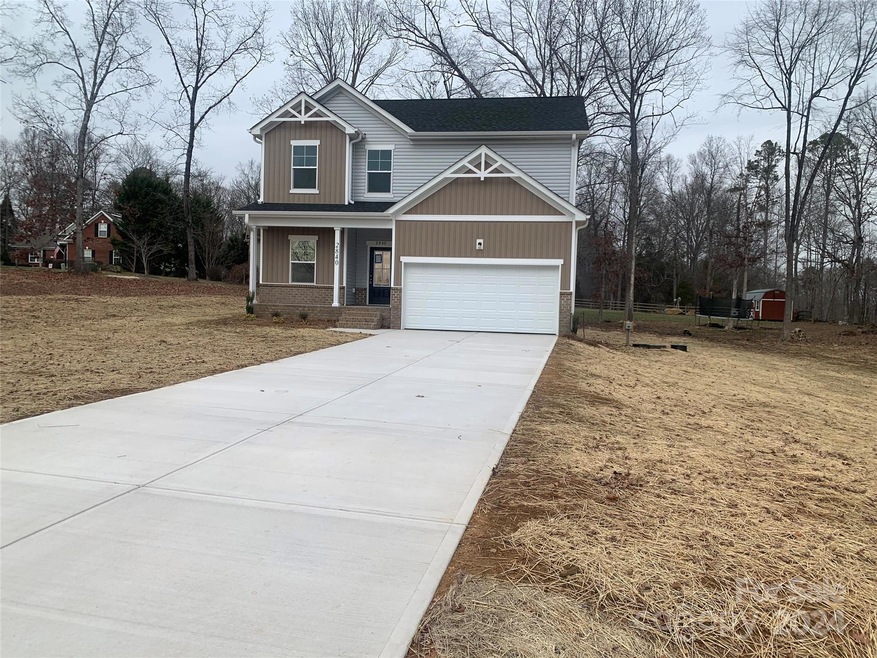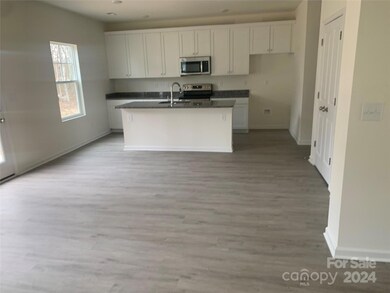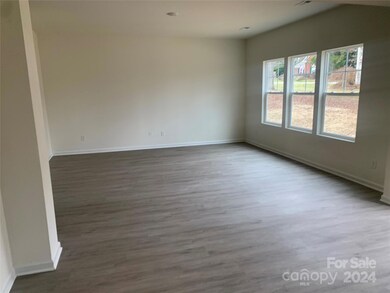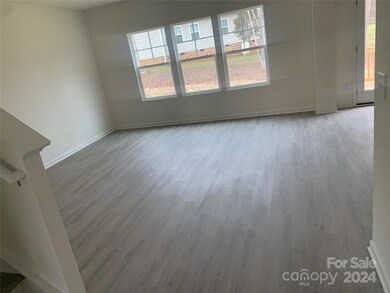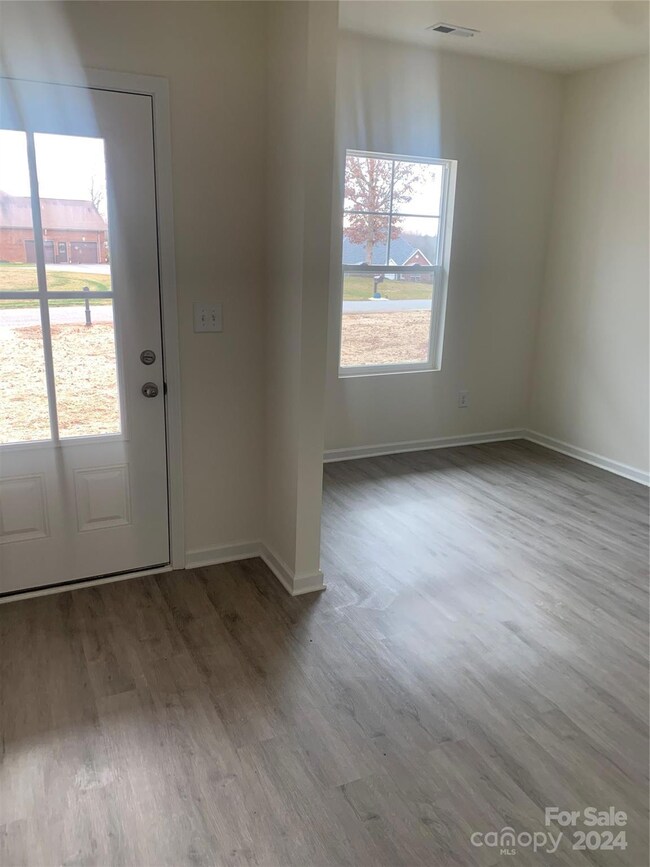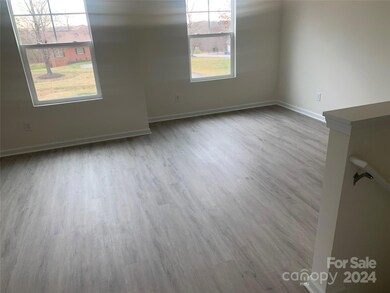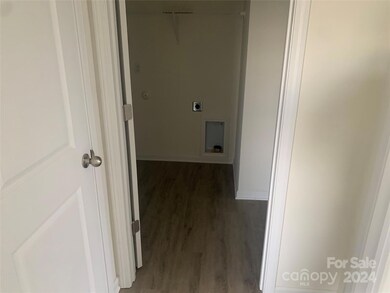
2840 Cyrene Ln Conover, NC 28613
Estimated Value: $392,279 - $430,000
Highlights
- New Construction
- Laundry Room
- 2 Car Garage
About This Home
As of April 2024MOVE-IN READY NEW CONSTRUCTION this charming 2 story home has it all.Open concepy plan that is ideal for entertaing family and friends.the kitchen opens into the heart of the family room.the 2nd floor has 3 spacious bedroom and a game room space .THE PRIMARY SUIT IS AN OASIS OF RELAXING AND A WALK-IN CLOSE ALL I THE ST JAMES VINEYARD SUBDIVISON
Last Listed By
Pilot Realty & Development Brokerage Email: davidwoodpilot@gmail.com License #45711 Listed on: 02/12/2024
Home Details
Home Type
- Single Family
Est. Annual Taxes
- $2,018
Year Built
- Built in 2023 | New Construction
Lot Details
- Property is zoned R-20
Parking
- 2 Car Garage
- Driveway
Home Design
- Slab Foundation
- Asbestos Shingle Roof
- Vinyl Siding
Interior Spaces
- 2-Story Property
- Laundry Room
Kitchen
- Electric Range
- Microwave
- Dishwasher
- Disposal
Bedrooms and Bathrooms
- 3 Bedrooms
Schools
- Clearmont Elementary School
- River Bend Middle School
- Bunker Hill High School
Utilities
- Heat Pump System
- Electric Water Heater
- Septic Tank
Community Details
- St James Vineyard Subdivision
Listing and Financial Details
- Assessor Parcel Number 3750088932
Ownership History
Purchase Details
Home Financials for this Owner
Home Financials are based on the most recent Mortgage that was taken out on this home.Purchase Details
Purchase Details
Similar Homes in Conover, NC
Home Values in the Area
Average Home Value in this Area
Purchase History
| Date | Buyer | Sale Price | Title Company |
|---|---|---|---|
| Castaneda Joshua Lee | $375,000 | None Listed On Document | |
| Helmsman Homes Llc | $118,000 | None Listed On Document | |
| G E M Construction Inc | $25,000 | None Available |
Mortgage History
| Date | Status | Borrower | Loan Amount |
|---|---|---|---|
| Open | Castaneda Joshua Lee | $375,000 | |
| Previous Owner | Helmsman Homes Llc | $527,000 | |
| Previous Owner | Helmsman Homes Llc | $125,000 | |
| Previous Owner | Helmsman Homes Llc | $163,000 |
Property History
| Date | Event | Price | Change | Sq Ft Price |
|---|---|---|---|---|
| 04/30/2024 04/30/24 | Sold | $375,000 | 0.0% | $177 / Sq Ft |
| 02/19/2024 02/19/24 | Pending | -- | -- | -- |
| 02/12/2024 02/12/24 | For Sale | $375,000 | +1161.2% | $177 / Sq Ft |
| 12/08/2021 12/08/21 | Sold | $29,733 | -- | -- |
Tax History Compared to Growth
Tax History
| Year | Tax Paid | Tax Assessment Tax Assessment Total Assessment is a certain percentage of the fair market value that is determined by local assessors to be the total taxable value of land and additions on the property. | Land | Improvement |
|---|---|---|---|---|
| 2024 | $2,018 | $395,200 | $28,100 | $367,100 |
| 2023 | $138 | $22,200 | $22,200 | $0 |
| 2022 | $157 | $22,200 | $22,200 | $0 |
| 2021 | $152 | $22,200 | $22,200 | $0 |
| 2020 | $152 | $22,200 | $22,200 | $0 |
| 2019 | $148 | $22,200 | $0 | $0 |
| 2018 | $149 | $22,400 | $22,400 | $0 |
| 2017 | $149 | $0 | $0 | $0 |
| 2016 | $147 | $0 | $0 | $0 |
| 2015 | $171 | $22,400 | $22,400 | $0 |
| 2014 | $171 | $28,500 | $28,500 | $0 |
Agents Affiliated with this Home
-
David Wood

Seller's Agent in 2024
David Wood
Pilot Realty & Development
(704) 202-5592
279 Total Sales
-
Janee Krauth

Buyer's Agent in 2024
Janee Krauth
Realty Executives
(828) 270-9673
33 Total Sales
-
Denise Eddleman

Seller's Agent in 2021
Denise Eddleman
Keller Williams Realty Elite
(704) 450-8407
72 Total Sales
-
N
Buyer's Agent in 2021
NONMEMBER NONMEMBER
Map
Source: Canopy MLS (Canopy Realtor® Association)
MLS Number: 4108895
APN: 3750088932680000
- 1636 Samaria Ln
- 2649 Tiffany St
- 2474 Cedar Valley Dr
- 3360 Tolley St
- 1818 Valley Springs Dr SE
- 3596 Bethany Church Rd
- 2375 E Nc 10 Hwy None
- 2030 Keisler Dairy Rd
- 2070 Travis Rd
- 1592 Farmington Hills Dr
- 3609 E Nc 10 Hwy
- 1544 Farmington Hills Dr
- 1514 Ring Tail Rd
- 1643 Mayfair Dr
- 1925 Maius Dr Unit 30
- 1906 Maius Dr
- 1802 Young Dr
- 3791 Richard St
- 1740 Young Dr
- 9737 N Carolina Highway 16
- 2840 Cyrene Ln Unit 32
- 2840 Cyrene Ln
- 1636 Damascus Cir
- 2854 Cyrene Ln Unit 33
- 1632 Damascus Cir
- 1625 Damascus Cir
- 1604 Damascus Cir
- 1613 Damascus Cir
- 1629 Damascus Cir
- 2861 Cyrene Ln
- 2861 Cyrene Ln Unit 41
- 1595 Damascus Cir
- 2878 Cyrene Ln Unit 35
- 2878 Cyrene Ln
- 15.51 +/- acres Cyrene Ln
- 2808 Judea Dr
- 1628 Samaria Ln
- 1614 Samaria Ln
- 2885 Cyrene Ln
- 2888 Cyrene Ln
