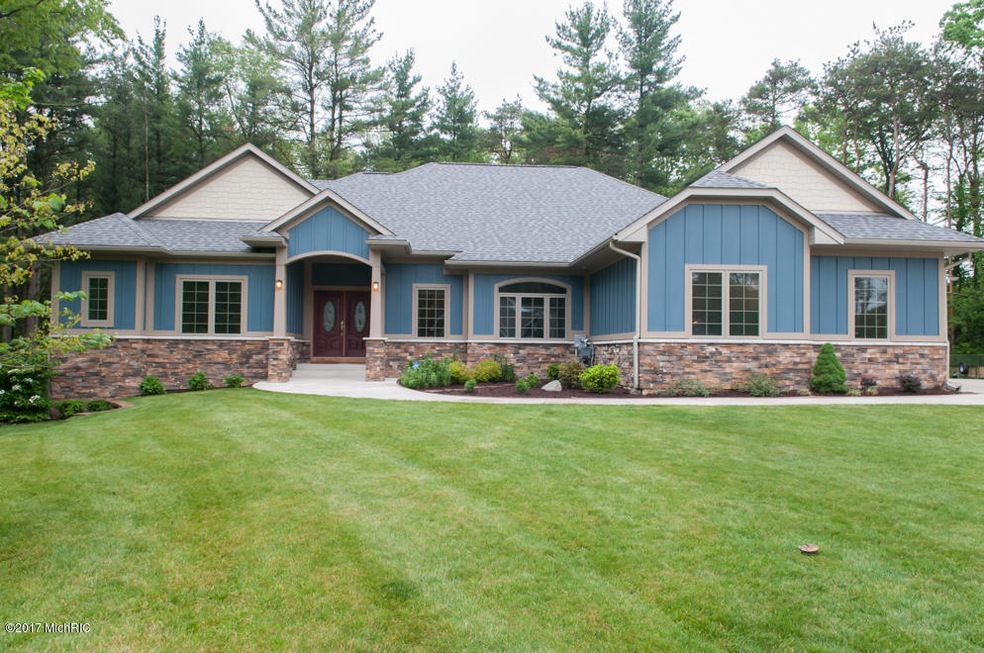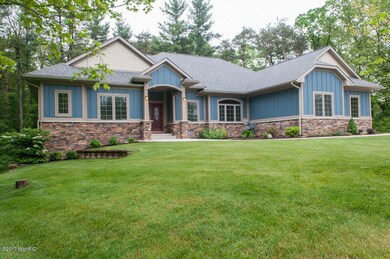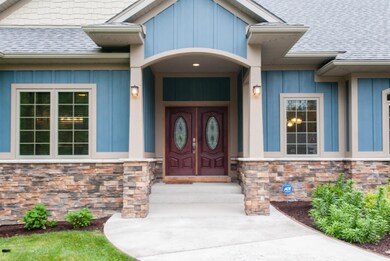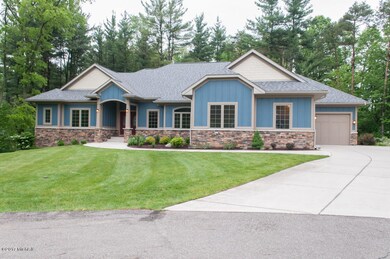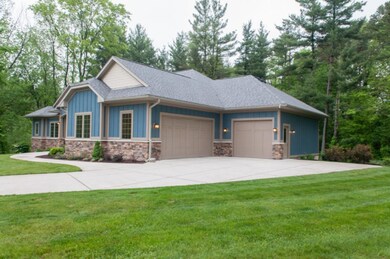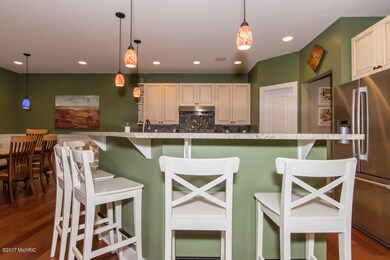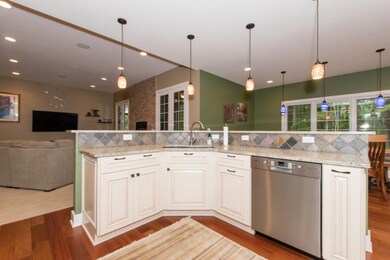
2840 Oldrew Cir Kalamazoo, MI 49009
Highlights
- 1.08 Acre Lot
- Recreation Room
- 2 Fireplaces
- Deck
- Wood Flooring
- Sun or Florida Room
About This Home
As of October 2018Welcome to this good as new custom walk out ranch home! This is a top notch home through and through. Very inviting floor plan offers large kitchen that opens to spacious family room and dining area. Kitchen has an abundance of cabinets and counter space to go along with stainless appliances. The master suite is good sized and the master bath has heated ceramic tile floors. Another amazing feature of the main floor is the covered screened in porch that offers views of the back yard. Don't miss the closet systems in all BR's.Fully finished walk out lower level has the 4th BR and 3rd full bath and multiple rec rooms/play areas. The home is wired for a whole-house generator. This home is located at the end of a cul-de-sac so there is a lot of privacy and low traffic. Convenient location.
Last Agent to Sell the Property
Jaqua, REALTORS License #6501345040 Listed on: 05/26/2017

Home Details
Home Type
- Single Family
Est. Annual Taxes
- $8,628
Year Built
- Built in 2012
Lot Details
- 1.08 Acre Lot
- Lot Dimensions are 90x156x108x223x133x170
HOA Fees
- $98 Monthly HOA Fees
Parking
- 3 Car Attached Garage
Home Design
- Composition Roof
- HardiePlank Siding
Interior Spaces
- 4,400 Sq Ft Home
- 1-Story Property
- 2 Fireplaces
- Low Emissivity Windows
- Living Room
- Dining Area
- Recreation Room
- Sun or Florida Room
- Walk-Out Basement
- Laundry on main level
Kitchen
- Eat-In Kitchen
- Kitchen Island
Flooring
- Wood
- Ceramic Tile
Bedrooms and Bathrooms
- 4 Bedrooms | 3 Main Level Bedrooms
Outdoor Features
- Deck
Utilities
- Forced Air Heating and Cooling System
- Heating System Uses Natural Gas
- Natural Gas Water Heater
- Water Softener is Owned
- Septic System
Ownership History
Purchase Details
Home Financials for this Owner
Home Financials are based on the most recent Mortgage that was taken out on this home.Purchase Details
Home Financials for this Owner
Home Financials are based on the most recent Mortgage that was taken out on this home.Purchase Details
Home Financials for this Owner
Home Financials are based on the most recent Mortgage that was taken out on this home.Purchase Details
Home Financials for this Owner
Home Financials are based on the most recent Mortgage that was taken out on this home.Similar Homes in the area
Home Values in the Area
Average Home Value in this Area
Purchase History
| Date | Type | Sale Price | Title Company |
|---|---|---|---|
| Warranty Deed | $520,000 | Startitle Agency Llc | |
| Warranty Deed | $450,000 | Chicago Title Of Michigan In | |
| Warranty Deed | $450,000 | Chicago Title Company | |
| Warranty Deed | $35,000 | Sun Title Agency Of Mi Llc |
Mortgage History
| Date | Status | Loan Amount | Loan Type |
|---|---|---|---|
| Open | $509,962 | VA | |
| Closed | $500,993 | VA | |
| Closed | $501,410 | VA | |
| Previous Owner | $400,000 | New Conventional | |
| Previous Owner | $405,000 | New Conventional | |
| Previous Owner | $416,200 | New Conventional | |
| Previous Owner | $408,000 | Future Advance Clause Open End Mortgage | |
| Previous Owner | $31,500 | New Conventional |
Property History
| Date | Event | Price | Change | Sq Ft Price |
|---|---|---|---|---|
| 10/25/2018 10/25/18 | Sold | $520,000 | +0.4% | $118 / Sq Ft |
| 10/09/2018 10/09/18 | Pending | -- | -- | -- |
| 10/05/2018 10/05/18 | For Sale | $518,000 | +15.1% | $118 / Sq Ft |
| 12/29/2017 12/29/17 | Sold | $450,000 | -12.6% | $102 / Sq Ft |
| 11/09/2017 11/09/17 | Pending | -- | -- | -- |
| 05/26/2017 05/26/17 | For Sale | $515,000 | +14.4% | $117 / Sq Ft |
| 06/01/2015 06/01/15 | Sold | $450,000 | 0.0% | $102 / Sq Ft |
| 04/04/2015 04/04/15 | Pending | -- | -- | -- |
| 04/02/2015 04/02/15 | For Sale | $449,914 | -- | $102 / Sq Ft |
Tax History Compared to Growth
Tax History
| Year | Tax Paid | Tax Assessment Tax Assessment Total Assessment is a certain percentage of the fair market value that is determined by local assessors to be the total taxable value of land and additions on the property. | Land | Improvement |
|---|---|---|---|---|
| 2024 | $2,883 | $354,800 | $0 | $0 |
| 2023 | $2,715 | $302,700 | $0 | $0 |
| 2022 | $9,414 | $259,200 | $0 | $0 |
| 2021 | $9,009 | $240,000 | $0 | $0 |
| 2020 | $8,496 | $231,000 | $0 | $0 |
| 2019 | $7,999 | $220,200 | $0 | $0 |
| 2018 | $9,067 | $253,800 | $0 | $0 |
| 2017 | $0 | $253,800 | $0 | $0 |
| 2016 | -- | $247,200 | $0 | $0 |
| 2015 | -- | $205,200 | $10,900 | $194,300 |
| 2014 | -- | $205,200 | $0 | $0 |
Agents Affiliated with this Home
-
K
Seller's Agent in 2018
Kerry Keefer Fischer
Five Star Real Estate
-
M
Seller Co-Listing Agent in 2018
Michelle Rocco
Five Star Real Estate
-
Luke Schrader

Buyer's Agent in 2018
Luke Schrader
Keller Williams Kalamazoo Market Center
(269) 251-8445
2 in this area
186 Total Sales
-
Steve Schreuder

Seller's Agent in 2017
Steve Schreuder
Jaqua, REALTORS
(269) 998-3865
15 in this area
111 Total Sales
-
Jason Veenstra

Seller's Agent in 2015
Jason Veenstra
eXp Realty LLC
(269) 350-5514
29 in this area
355 Total Sales
Map
Source: Southwestern Michigan Association of REALTORS®
MLS Number: 17024848
APN: 05-10-145-115
- 3441-3443 Irongate Ct
- 3485-3487 Irongate Ct
- 6847 Northstar Ave
- 2755 N 9th St
- 4019 Stone Mountain Dr Unit 39
- 4034 N 9th Street & Vl W Gh Ave
- 4034 N 9th St
- 934 N 7th St
- 7981 W Main St
- 6112 Old Log Trail
- 6260 Nantucket Ln
- 1205 Bunkerhill Dr
- 8560 Western Woods Dr
- 6735 Seeco Dr
- 1537 N Village Cir
- 1535 N Village Cir
- 1533 N Village Cir
- 1531 N Village Cir
- 1423 N Village Cir
- 1421 N Village Cir
