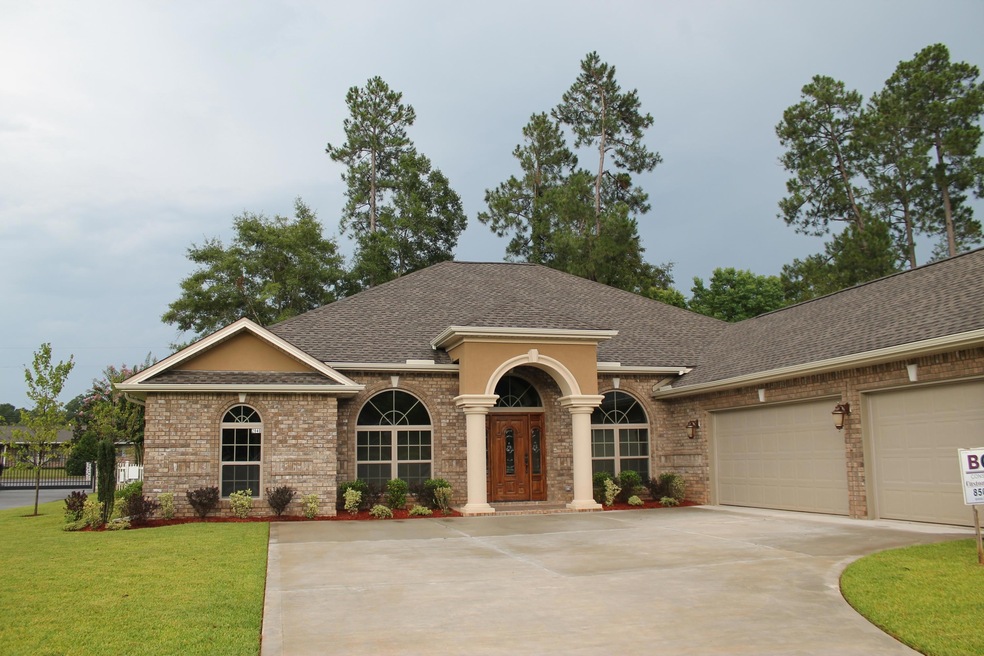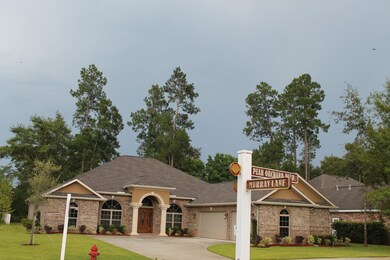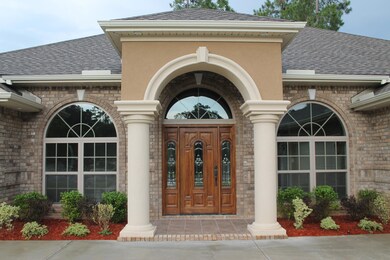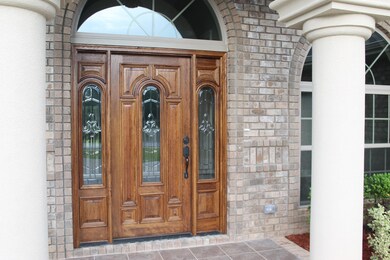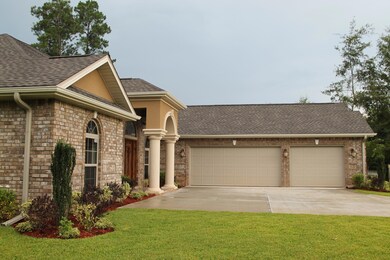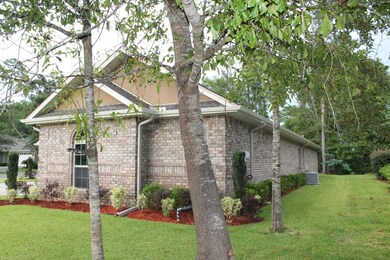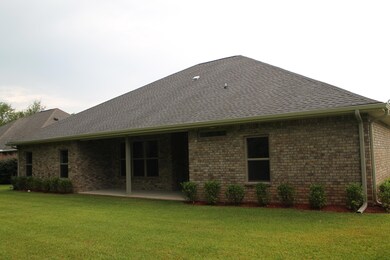
2840 Pear Orchard Blvd Crestview, FL 32539
Highlights
- Upgraded Media Wing
- Contemporary Architecture
- Mud Room
- Gated Community
- Newly Painted Property
- Home Office
About This Home
As of October 2024Executive living in the exclusive gated Claire's Vineyard! This New custom home was fashioned by Bock Construction a ''Parade of Homes Winner'' just for you and your family. Kevin is a local craftsman with a custom wood shop, 26 years in business and pays attention to detail. He is available to meet you and pass on a list of references that live in his homes. The location is quaint, wooded ,gated, landscaped with sidewalks and underground utilities! It is in walking distance to shopping,banking,grocery, a quick ride to L-3, Bob Sikes Airport,the worlds whitest beaches,Eglin Air force base and the new 7th group compound. Five Bedroom Three Bath custom built for living! One bedroom could be an office or use the extra living room as an office. Bells and whistles, wow. Check out the pictures The Grand entry boasts a solid mahogany door ,columns, and a tile mosaic. Coffered ceilings, Crown Molding,wall Sconce,custom fans, 9, 11 and 12 ft ceilings. Security yes, this home has a security system, with cameras and a monitor system. ( Check out your home anytime from your smart phone!) Wow too much to list but lets give it a try;all brick,covered porches, 3 car garage,custom doors, custom lighting,custom plumbing fixtures, built in with hidden dvd ect.,pre-wired for sound, storage, recessed lights, custom cabinets, island with vegetable sink, stainless appliances,refrigerator, granite counter tops, irrigation,landscaping all around the house! Come home to the quiet , quaint, Claire's Vineyard today!
Last Buyer's Agent
Jennifer Carty
Holley Properties
Home Details
Home Type
- Single Family
Est. Annual Taxes
- $4,564
Year Built
- Built in 2014
Lot Details
- 0.28 Acre Lot
- Lot Dimensions are 42x155x47x117
- Property fronts a private road
- Level Lot
- Sprinkler System
HOA Fees
- $107 Monthly HOA Fees
Parking
- 3 Car Attached Garage
- Automatic Garage Door Opener
Home Design
- Contemporary Architecture
- Newly Painted Property
- Brick Exterior Construction
- Dimensional Roof
- Pitched Roof
- Ridge Vents on the Roof
- Composition Shingle Roof
Interior Spaces
- 2,850 Sq Ft Home
- 1-Story Property
- Built-in Bookshelves
- Shelving
- Woodwork
- Crown Molding
- Coffered Ceiling
- Tray Ceiling
- Ceiling Fan
- Recessed Lighting
- Track Lighting
- Double Pane Windows
- Mud Room
- Living Room
- Dining Room
- Upgraded Media Wing
- Home Office
- Pull Down Stairs to Attic
Kitchen
- Breakfast Bar
- Walk-In Pantry
- Electric Oven or Range
- Self-Cleaning Oven
- Induction Cooktop
- Microwave
- Ice Maker
- Dishwasher
- Kitchen Island
- Disposal
Flooring
- Painted or Stained Flooring
- Wall to Wall Carpet
- Tile
Bedrooms and Bathrooms
- 5 Bedrooms
- Split Bedroom Floorplan
- 3 Full Bathrooms
- Dual Vanity Sinks in Primary Bathroom
- Separate Shower in Primary Bathroom
Laundry
- Laundry Room
- Exterior Washer Dryer Hookup
Home Security
- Home Security System
- Fire and Smoke Detector
Outdoor Features
- Covered patio or porch
Schools
- Walker Elementary School
- Davidson Middle School
- Crestview High School
Utilities
- High Efficiency Air Conditioning
- High Efficiency Heating System
- Underground Utilities
- Water Tap Fee Is Paid
- Electric Water Heater
- Septic Tank
- Cable TV Available
Listing and Financial Details
- Assessor Parcel Number 33-4N-23-0100-000A-0080
Community Details
Overview
- Association fees include accounting, ground keeping, management, security
- Claire's Vineyard Subdivision
- The community has rules related to covenants
Security
- Gated Community
Ownership History
Purchase Details
Home Financials for this Owner
Home Financials are based on the most recent Mortgage that was taken out on this home.Purchase Details
Home Financials for this Owner
Home Financials are based on the most recent Mortgage that was taken out on this home.Purchase Details
Map
Similar Homes in Crestview, FL
Home Values in the Area
Average Home Value in this Area
Purchase History
| Date | Type | Sale Price | Title Company |
|---|---|---|---|
| Warranty Deed | $515,000 | None Listed On Document | |
| Warranty Deed | $470,000 | Old South Land Title | |
| Warranty Deed | $438,700 | -- |
Mortgage History
| Date | Status | Loan Amount | Loan Type |
|---|---|---|---|
| Open | $497,628 | FHA | |
| Previous Owner | $486,920 | VA | |
| Previous Owner | $270,540 | VA | |
| Previous Owner | $261,500 | Unknown |
Property History
| Date | Event | Price | Change | Sq Ft Price |
|---|---|---|---|---|
| 10/07/2024 10/07/24 | Sold | $515,000 | -4.6% | $181 / Sq Ft |
| 09/11/2024 09/11/24 | Pending | -- | -- | -- |
| 07/04/2024 07/04/24 | For Sale | $539,900 | +14.9% | $189 / Sq Ft |
| 01/16/2023 01/16/23 | Off Market | $470,000 | -- | -- |
| 12/16/2021 12/16/21 | Sold | $470,000 | 0.0% | $165 / Sq Ft |
| 10/21/2021 10/21/21 | Pending | -- | -- | -- |
| 10/15/2021 10/15/21 | For Sale | $470,000 | +40.7% | $165 / Sq Ft |
| 12/30/2014 12/30/14 | Sold | $334,000 | 0.0% | $117 / Sq Ft |
| 12/05/2014 12/05/14 | Pending | -- | -- | -- |
| 07/11/2014 07/11/14 | For Sale | $334,000 | +854.3% | $117 / Sq Ft |
| 04/16/2013 04/16/13 | For Sale | $35,000 | 0.0% | -- |
| 12/19/2012 12/19/12 | Sold | $35,000 | -- | -- |
| 12/19/2012 12/19/12 | Pending | -- | -- | -- |
Tax History
| Year | Tax Paid | Tax Assessment Tax Assessment Total Assessment is a certain percentage of the fair market value that is determined by local assessors to be the total taxable value of land and additions on the property. | Land | Improvement |
|---|---|---|---|---|
| 2024 | $4,564 | $462,468 | $31,592 | $430,876 |
| 2023 | $4,564 | $462,683 | $29,525 | $433,158 |
| 2022 | $4,328 | $433,829 | $27,594 | $406,235 |
| 2021 | $3,082 | $335,250 | $0 | $0 |
| 2020 | $3,060 | $330,621 | $0 | $0 |
| 2019 | $3,035 | $323,188 | $0 | $0 |
| 2018 | $3,017 | $317,162 | $0 | $0 |
| 2017 | $3,261 | $294,025 | $0 | $0 |
| 2016 | $3,124 | $283,394 | $0 | $0 |
| 2015 | $3,088 | $270,597 | $0 | $0 |
| 2014 | $421 | $29,000 | $0 | $0 |
Source: Emerald Coast Association of REALTORS®
MLS Number: 709620
APN: 33-4N-23-0100-000A-0080
- 2824 Pear Orchard Blvd
- 2948 Barton Rd
- 3167 Border Creek Dr
- 5740 Highway 85 N
- 3095 Border Creek Dr
- 3077 Border Creek Rd
- 3094 Border Creek Rd
- 3098 Border Creek Dr
- 1415 Grandview Dr
- 2811 Phil Tyner Rd
- 128 Twin Oak Dr
- 147 NE Fourth Ave
- 2767 Phil Tyner Rd
- 6005 Bud Moulton Rd
- 315 Keswick Ln
- 305 Keswick Ln
- 5909 Silvercrest Blvd
- 180 Ridgeway Cir
- 176 Ridgeway Cir
- 170 Ridgeway Cir
