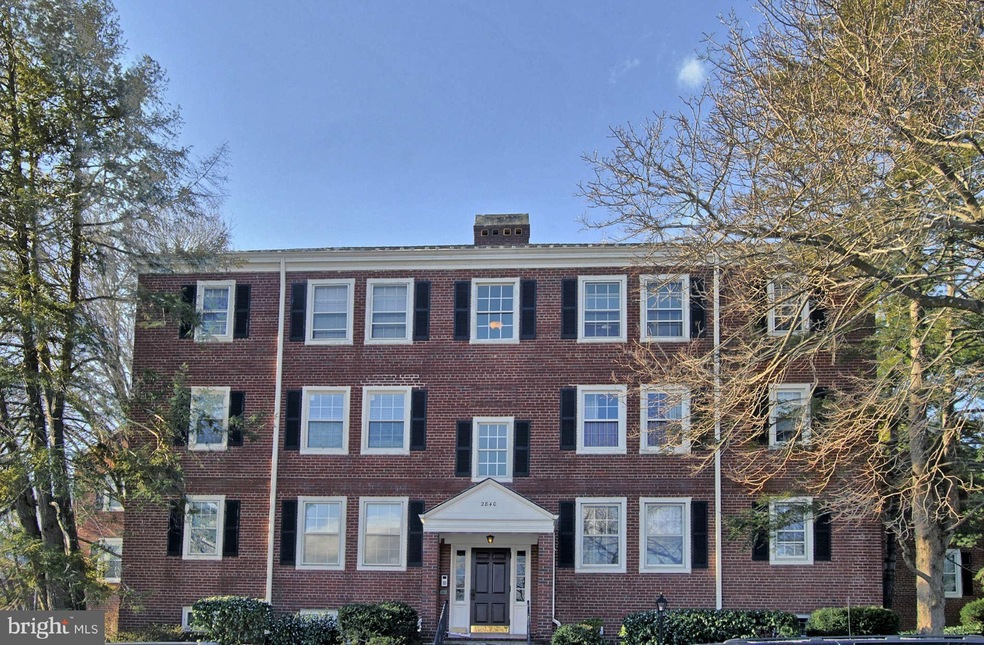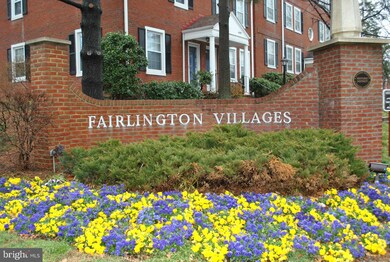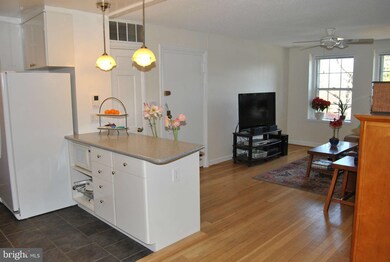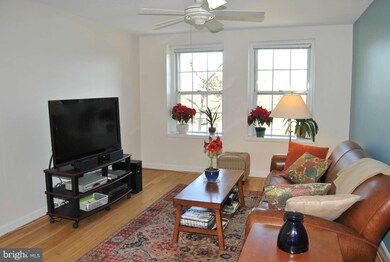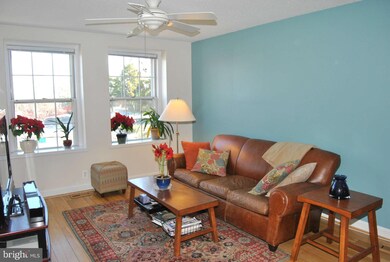
2840 S Abingdon St Unit A1 Arlington, VA 22206
Fairlington NeighborhoodHighlights
- Colonial Architecture
- Traditional Floor Plan
- Upgraded Countertops
- Gunston Middle School Rated A-
- Wood Flooring
- Community Pool
About This Home
As of October 2024THIS IS IT! Amazing Opportunity to own a Stunning, Turn-Key 1 BR/2 Bath, 2 LVL Condo**Features a NEW HIGH EFFICIENT HVAC, Beautiful Kitchen Renovation/Unique Design allows for Extra Counter & Cabinet Space**Opens to Spacious Living Rm****Updated Baths**Lovely Hardwood Flrs**Relax on the Private Patio**Enjoy Fairlington Amenities!AWESOME location Up the hill behind SHIRLINGTON--Mins to Pentagon/DC
Last Agent to Sell the Property
Long & Foster Real Estate, Inc. License #0225045165 Listed on: 02/05/2013

Co-Listed By
Patricia Shannon
Redfin Corporation License #0225073419
Last Buyer's Agent
Darlene Mickey
RE/MAX Allegiance

Property Details
Home Type
- Condominium
Est. Annual Taxes
- $3,399
Year Built
- Built in 1944
Lot Details
- Back Yard Fenced
- Historic Home
- Property is in very good condition
HOA Fees
- $334 Monthly HOA Fees
Home Design
- Colonial Architecture
- Brick Exterior Construction
Interior Spaces
- 1,422 Sq Ft Home
- Property has 2 Levels
- Traditional Floor Plan
- Ceiling Fan
- Family Room
- Living Room
- Dining Room
- Wood Flooring
- Finished Basement
- Connecting Stairway
- Stacked Washer and Dryer
Kitchen
- Breakfast Area or Nook
- Stove
- Ice Maker
- Dishwasher
- Upgraded Countertops
- Disposal
Bedrooms and Bathrooms
- 1 Main Level Bedroom
- En-Suite Primary Bedroom
- 2 Full Bathrooms
Parking
- On-Street Parking
- Off-Street Parking
- Surface Parking
- Unassigned Parking
Outdoor Features
- Patio
Utilities
- Forced Air Heating and Cooling System
- Electric Water Heater
Listing and Financial Details
- Assessor Parcel Number 29-008-420
Community Details
Overview
- Association fees include common area maintenance, exterior building maintenance, lawn maintenance, management, insurance, pool(s), reserve funds, sewer, snow removal, trash, water
- Low-Rise Condominium
- Fairlington Villages Subdivision, Barcroft Floorplan
- Fairlington Villages Community
- The community has rules related to parking rules
Amenities
- Common Area
- Community Center
Recreation
- Tennis Courts
- Community Playground
- Community Pool
Pet Policy
- Pets Allowed
Ownership History
Purchase Details
Home Financials for this Owner
Home Financials are based on the most recent Mortgage that was taken out on this home.Purchase Details
Home Financials for this Owner
Home Financials are based on the most recent Mortgage that was taken out on this home.Purchase Details
Home Financials for this Owner
Home Financials are based on the most recent Mortgage that was taken out on this home.Similar Homes in Arlington, VA
Home Values in the Area
Average Home Value in this Area
Purchase History
| Date | Type | Sale Price | Title Company |
|---|---|---|---|
| Deed | $539,900 | Fidelity National Title | |
| Warranty Deed | $360,000 | -- | |
| Deed | $118,500 | Island Title Corp |
Mortgage History
| Date | Status | Loan Amount | Loan Type |
|---|---|---|---|
| Open | $458,915 | New Conventional | |
| Previous Owner | $335,000 | New Conventional | |
| Previous Owner | $200,000 | Adjustable Rate Mortgage/ARM | |
| Previous Owner | $50,000 | Credit Line Revolving | |
| Previous Owner | $115,800 | FHA |
Property History
| Date | Event | Price | Change | Sq Ft Price |
|---|---|---|---|---|
| 10/22/2024 10/22/24 | Sold | $539,900 | +1.9% | $380 / Sq Ft |
| 10/01/2024 10/01/24 | Pending | -- | -- | -- |
| 09/18/2024 09/18/24 | For Sale | $529,900 | +47.2% | $373 / Sq Ft |
| 04/01/2013 04/01/13 | Sold | $360,000 | +1.4% | $253 / Sq Ft |
| 02/09/2013 02/09/13 | Pending | -- | -- | -- |
| 02/05/2013 02/05/13 | For Sale | $355,000 | -- | $250 / Sq Ft |
Tax History Compared to Growth
Tax History
| Year | Tax Paid | Tax Assessment Tax Assessment Total Assessment is a certain percentage of the fair market value that is determined by local assessors to be the total taxable value of land and additions on the property. | Land | Improvement |
|---|---|---|---|---|
| 2025 | $5,370 | $519,800 | $41,200 | $478,600 |
| 2024 | $4,935 | $477,700 | $41,200 | $436,500 |
| 2023 | $4,714 | $457,700 | $41,200 | $416,500 |
| 2022 | $4,633 | $449,800 | $41,200 | $408,600 |
| 2021 | $4,299 | $417,400 | $37,200 | $380,200 |
| 2020 | $4,005 | $390,400 | $37,200 | $353,200 |
| 2019 | $3,717 | $362,300 | $34,100 | $328,200 |
| 2018 | $3,568 | $354,700 | $34,100 | $320,600 |
| 2017 | $3,479 | $345,800 | $34,100 | $311,700 |
| 2016 | $3,457 | $348,800 | $34,100 | $314,700 |
| 2015 | $3,474 | $348,800 | $34,100 | $314,700 |
| 2014 | $3,387 | $340,100 | $34,100 | $306,000 |
Agents Affiliated with this Home
-
Kay Houghton

Seller's Agent in 2024
Kay Houghton
EXP Realty, LLC
(703) 225-5529
225 in this area
448 Total Sales
-
Joel Nelson

Buyer's Agent in 2024
Joel Nelson
Keller Williams Capital Properties
(240) 855-4036
2 in this area
342 Total Sales
-
Taylor Irwin

Buyer Co-Listing Agent in 2024
Taylor Irwin
Keller Williams Capital Properties
(202) 240-2447
1 in this area
15 Total Sales
-
Kristin Usaitis

Seller's Agent in 2013
Kristin Usaitis
Long & Foster
(703) 863-0367
2 in this area
82 Total Sales
-

Seller Co-Listing Agent in 2013
Patricia Shannon
Redfin Corporation
(571) 237-4767
-

Buyer's Agent in 2013
Darlene Mickey
RE/MAX
(703) 862-0293
Map
Source: Bright MLS
MLS Number: 1001577281
APN: 29-008-420
- 2865 S Abingdon St
- 2806 S Abingdon St Unit A
- 2743 S Buchanan St
- 4811 29th St S Unit B2
- 2922 S Buchanan St Unit C1
- 2862 S Buchanan St Unit B2
- 2923 S Woodstock St Unit D
- 4803 27th Rd S
- 4829 27th Rd S
- 4803 30th St S Unit A2
- 2921 F S Woodley St
- 2605 S Walter Reed Dr Unit A
- 3020 S Buchanan St Unit B1
- 2990 S Columbus St
- 2802 S Columbus St Unit A2
- 2637 S Walter Reed Dr Unit B
- 4524 28th Rd S Unit D
- 4725 31st St S
- 2432 S Culpeper St
- 3315 Wyndham Cir Unit 3223
