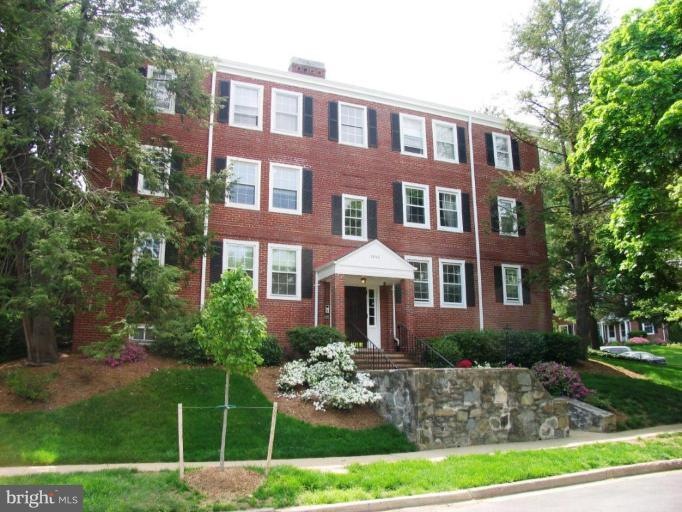
2840 S Abingdon St Unit C1 Arlington, VA 22206
Fairlington Neighborhood
1
Bed
1
Bath
711
Sq Ft
$224/mo
HOA Fee
Highlights
- Colonial Architecture
- Traditional Floor Plan
- Tennis Courts
- Gunston Middle School Rated A-
- Community Pool
- Forced Air Heating and Cooling System
About This Home
As of August 2015Tenant Purchased
Last Agent to Sell the Property
Rob Allen
Long & Foster Real Estate, Inc.

Property Details
Home Type
- Condominium
Est. Annual Taxes
- $2,400
Year Built
- Built in 1944
Lot Details
- Historic Home
HOA Fees
- $224 Monthly HOA Fees
Home Design
- Colonial Architecture
- Brick Exterior Construction
Interior Spaces
- 711 Sq Ft Home
- Property has 1 Level
- Traditional Floor Plan
- Combination Dining and Living Room
Bedrooms and Bathrooms
- 1 Main Level Bedroom
- 1 Full Bathroom
Schools
- Claremont Elementary School
- Gunston Middle School
- Wakefield High School
Utilities
- Forced Air Heating and Cooling System
- Electric Water Heater
Listing and Financial Details
- Assessor Parcel Number 29-008-422
Community Details
Overview
- Association fees include common area maintenance, exterior building maintenance, management, insurance, pool(s), reserve funds, sewer, snow removal, trash, water
- Low-Rise Condominium
- Fairlington Villages Subdivision, Braddock Floorplan
- Fairlington Villages Community
- The community has rules related to covenants
Amenities
- Common Area
Recreation
- Tennis Courts
- Community Playground
- Community Pool
Ownership History
Date
Name
Owned For
Owner Type
Purchase Details
Listed on
Aug 13, 2015
Closed on
Jun 30, 2015
Sold by
Roush Ruth A
Bought by
Koss Laura
Seller's Agent
Rob Allen
Long & Foster Real Estate, Inc.
Buyer's Agent
MaryAnn Burstein
Coldwell Banker Realty
List Price
$240,000
Sold Price
$230,000
Premium/Discount to List
-$10,000
-4.17%
Total Days on Market
0
Current Estimated Value
Home Financials for this Owner
Home Financials are based on the most recent Mortgage that was taken out on this home.
Estimated Appreciation
$121,511
Avg. Annual Appreciation
4.42%
Original Mortgage
$184,000
Interest Rate
3.83%
Mortgage Type
New Conventional
Map
Create a Home Valuation Report for This Property
The Home Valuation Report is an in-depth analysis detailing your home's value as well as a comparison with similar homes in the area
Similar Homes in the area
Home Values in the Area
Average Home Value in this Area
Purchase History
| Date | Type | Sale Price | Title Company |
|---|---|---|---|
| Warranty Deed | $230,000 | -- |
Source: Public Records
Mortgage History
| Date | Status | Loan Amount | Loan Type |
|---|---|---|---|
| Open | $182,000 | No Value Available | |
| Closed | $184,000 | New Conventional |
Source: Public Records
Property History
| Date | Event | Price | Change | Sq Ft Price |
|---|---|---|---|---|
| 12/01/2019 12/01/19 | Rented | $1,650 | 0.0% | -- |
| 11/26/2019 11/26/19 | Under Contract | -- | -- | -- |
| 11/22/2019 11/22/19 | For Rent | $1,650 | 0.0% | -- |
| 08/13/2015 08/13/15 | Sold | $230,000 | -4.2% | $323 / Sq Ft |
| 08/13/2015 08/13/15 | Pending | -- | -- | -- |
| 08/13/2015 08/13/15 | For Sale | $240,000 | 0.0% | $338 / Sq Ft |
| 07/02/2014 07/02/14 | Rented | $1,350 | 0.0% | -- |
| 07/02/2014 07/02/14 | Under Contract | -- | -- | -- |
| 06/24/2014 06/24/14 | For Rent | $1,350 | +3.8% | -- |
| 06/11/2012 06/11/12 | Rented | $1,300 | -1.9% | -- |
| 06/11/2012 06/11/12 | Under Contract | -- | -- | -- |
| 05/16/2012 05/16/12 | For Rent | $1,325 | -- | -- |
Source: Bright MLS
Tax History
| Year | Tax Paid | Tax Assessment Tax Assessment Total Assessment is a certain percentage of the fair market value that is determined by local assessors to be the total taxable value of land and additions on the property. | Land | Improvement |
|---|---|---|---|---|
| 2024 | $3,333 | $322,700 | $41,200 | $281,500 |
| 2023 | $3,324 | $322,700 | $41,200 | $281,500 |
| 2022 | $3,268 | $317,300 | $41,200 | $276,100 |
| 2021 | $3,136 | $304,500 | $37,200 | $267,300 |
| 2020 | $2,927 | $285,300 | $37,200 | $248,100 |
| 2019 | $2,692 | $262,400 | $34,100 | $228,300 |
| 2018 | $2,585 | $257,000 | $34,100 | $222,900 |
| 2017 | $2,586 | $257,100 | $34,100 | $223,000 |
| 2016 | $2,548 | $257,100 | $34,100 | $223,000 |
| 2015 | $2,400 | $241,000 | $34,100 | $206,900 |
| 2014 | $2,362 | $237,100 | $34,100 | $203,000 |
Source: Public Records
Source: Bright MLS
MLS Number: 1001603667
APN: 29-008-422
Nearby Homes
- 2865 S Abingdon St
- 2858 S Abingdon St
- 2923 S Woodstock St Unit D
- 2922 S Buchanan St Unit C1
- 4811 29th St S Unit B2
- 2743 S Buchanan St
- 4801 30th St S Unit 2969
- 2921 F S Woodley St
- 4854 28th St S Unit A
- 2862 S Buchanan St Unit B2
- 2564 A S Arlington Mill Dr S Unit 5
- 2949 S Columbus St Unit A1
- 4829 27th Rd S
- 3031 S Columbus St Unit C2
- 2588 E S Arlington Mill Dr
- 4904 29th Rd S Unit A2
- 4906 29th Rd S Unit B1
- 2605 S Walter Reed Dr Unit A
- 2512 S Arlington Mill Dr Unit 5
- 2512 F S Arlington Mill Dr Unit 6
