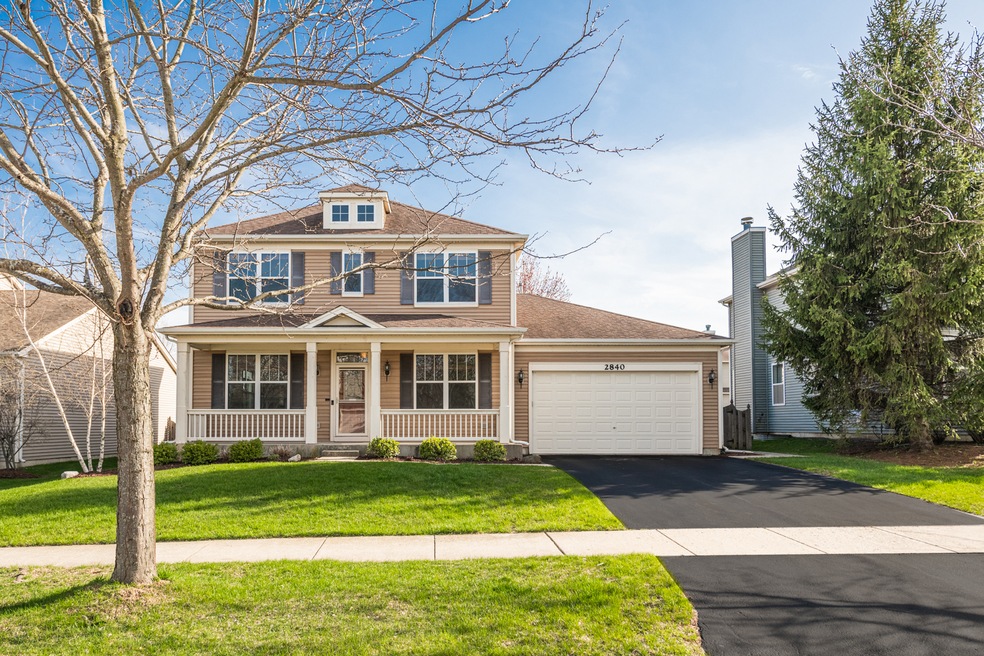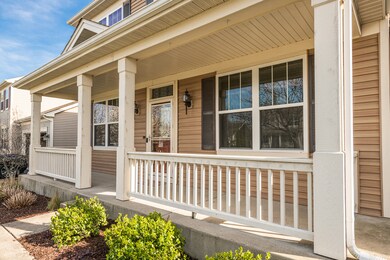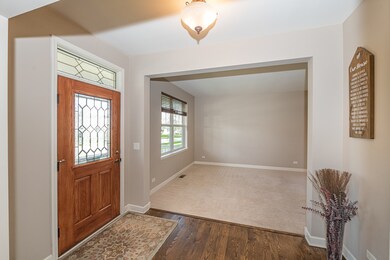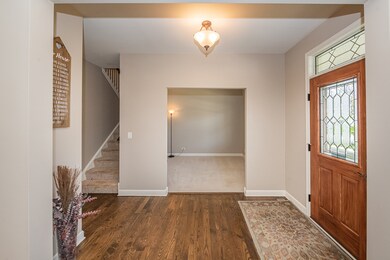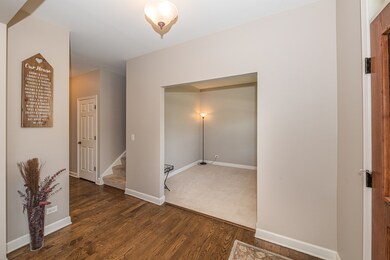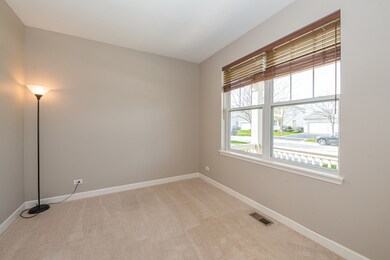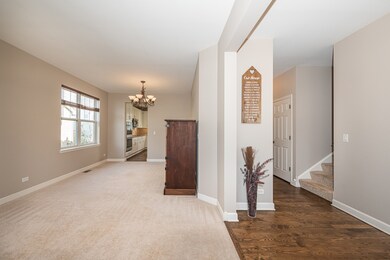
2840 Sweet Clover Way Wauconda, IL 60084
Highlights
- Property is near a park
- Den
- Double Oven
- Fremont Intermediate School Rated A-
- Formal Dining Room
- Fenced Yard
About This Home
As of June 2022Gorgeous Liberty Lakes home in the Fremont School District! This 4 bedroom, 2 full & 2 half bath home is a must-see! The home is welcoming right from the beautiful front porch. The main level was freshly painted in 2020. Enjoy the flexibility of a home office on 1st floor, as well as a living room, dining room, and family room open to the kitchen. Hardwood floors refinished in 2021! The gorgeous kitchen features professionally refinished white cabinets (2021), new stainless steel appliances, tiled backsplash, and a center island. The family room is showered with natural light and has views of the great fenced backyard and concrete patio. The second level has four spacious bedrooms. The Primary Suite has a tiled Ultra bath with soaking tub and separate shower. The remaining 3 bedrooms offer a great amount of space, including 2 with walk-in closets. The partial basement offers a partially finished space with 1/2 bath. Great for entertaining! The crawl space is perfect for all of your storage needs! The garage is an extra bonus! This tandem garage has 3 parking spaces and is HEATED! This home is completely move-in ready! Many items are new in the last couple years, including AC and Kitchen Stainless steel appliances. Seller is able to do a quick close as well. With Fremont schools, close proximity to Millenium Trail, and the many neighborhood parks, this is the one to call home!
Last Agent to Sell the Property
Jameson Sotheby's International Realty License #475164267 Listed on: 05/06/2022

Home Details
Home Type
- Single Family
Est. Annual Taxes
- $9,321
Year Built
- Built in 2005
Lot Details
- 9,148 Sq Ft Lot
- Fenced Yard
- Paved or Partially Paved Lot
HOA Fees
- $29 Monthly HOA Fees
Parking
- 2.5 Car Attached Garage
- Heated Garage
- Garage Door Opener
- Driveway
- Parking Included in Price
Home Design
- Asphalt Roof
- Vinyl Siding
- Concrete Perimeter Foundation
Interior Spaces
- 2,488 Sq Ft Home
- 2-Story Property
- Ceiling Fan
- Family Room
- Living Room
- Formal Dining Room
- Den
- Carbon Monoxide Detectors
Kitchen
- Double Oven
- Range
- Microwave
- Dishwasher
- Disposal
Bedrooms and Bathrooms
- 4 Bedrooms
- 4 Potential Bedrooms
- Walk-In Closet
- Dual Sinks
- Soaking Tub
- Separate Shower
Laundry
- Laundry Room
- Laundry on main level
- Dryer
- Washer
Unfinished Basement
- Partial Basement
- Sump Pump
- Finished Basement Bathroom
Schools
- Fremont Elementary School
- Mundelein Cons High School
Utilities
- Forced Air Heating and Cooling System
- Humidifier
- Heating System Uses Natural Gas
- 200+ Amp Service
- Lake Michigan Water
Additional Features
- Patio
- Property is near a park
Community Details
- Liberty Lakes Subdivision
Listing and Financial Details
- Homeowner Tax Exemptions
Ownership History
Purchase Details
Home Financials for this Owner
Home Financials are based on the most recent Mortgage that was taken out on this home.Purchase Details
Home Financials for this Owner
Home Financials are based on the most recent Mortgage that was taken out on this home.Similar Homes in Wauconda, IL
Home Values in the Area
Average Home Value in this Area
Purchase History
| Date | Type | Sale Price | Title Company |
|---|---|---|---|
| Warranty Deed | $230,600 | Greater Metropolitan Title L | |
| Warranty Deed | $356,000 | Chicago Title Insurance Comp |
Mortgage History
| Date | Status | Loan Amount | Loan Type |
|---|---|---|---|
| Open | $185,100 | New Conventional | |
| Closed | $25,000 | Credit Line Revolving | |
| Closed | $184,000 | New Conventional | |
| Previous Owner | $285,000 | New Conventional | |
| Previous Owner | $292,000 | Unknown | |
| Previous Owner | $54,750 | Credit Line Revolving | |
| Previous Owner | $284,800 | Fannie Mae Freddie Mac |
Property History
| Date | Event | Price | Change | Sq Ft Price |
|---|---|---|---|---|
| 06/15/2022 06/15/22 | Sold | $410,000 | 0.0% | $165 / Sq Ft |
| 05/07/2022 05/07/22 | Pending | -- | -- | -- |
| 05/06/2022 05/06/22 | For Sale | $410,000 | +78.3% | $165 / Sq Ft |
| 10/02/2014 10/02/14 | Sold | $230,000 | -2.1% | $92 / Sq Ft |
| 05/29/2014 05/29/14 | Pending | -- | -- | -- |
| 05/06/2014 05/06/14 | For Sale | $234,900 | -- | $94 / Sq Ft |
Tax History Compared to Growth
Tax History
| Year | Tax Paid | Tax Assessment Tax Assessment Total Assessment is a certain percentage of the fair market value that is determined by local assessors to be the total taxable value of land and additions on the property. | Land | Improvement |
|---|---|---|---|---|
| 2024 | $10,482 | $121,421 | $24,745 | $96,676 |
| 2023 | $9,687 | $105,956 | $21,594 | $84,362 |
| 2022 | $9,687 | $93,375 | $22,323 | $71,052 |
| 2021 | $9,321 | $90,104 | $21,541 | $68,563 |
| 2020 | $9,342 | $87,624 | $20,948 | $66,676 |
| 2019 | $9,083 | $84,743 | $20,259 | $64,484 |
| 2018 | $9,515 | $91,169 | $24,831 | $66,338 |
| 2017 | $9,403 | $88,299 | $24,049 | $64,250 |
| 2016 | $9,089 | $83,863 | $22,841 | $61,022 |
| 2015 | $7,770 | $78,619 | $21,413 | $57,206 |
| 2014 | $7,869 | $79,340 | $21,751 | $57,589 |
| 2012 | $7,929 | $80,044 | $21,944 | $58,100 |
Agents Affiliated with this Home
-
Christie Sommers

Seller's Agent in 2022
Christie Sommers
Jameson Sotheby's International Realty
(630) 201-7745
29 in this area
84 Total Sales
-
Alba Diaz

Buyer's Agent in 2022
Alba Diaz
Premier EA Realty LLC
(708) 600-2159
1 in this area
112 Total Sales
-
Lauren Schuh-Dayton

Seller's Agent in 2014
Lauren Schuh-Dayton
Jameson Sotheby's Intl Realty
(312) 216-8000
151 Total Sales
-
M
Buyer's Agent in 2014
Monika Sak
Century 21 Affiliated
Map
Source: Midwest Real Estate Data (MRED)
MLS Number: 11390860
APN: 10-07-308-006
- 2751 Cedar Creek Cutoff Rd Unit 2A
- 2800 Cattail Ct Unit C
- 2504 Bluewater Dr
- 2490 Olivia Ct
- 2486 Olivia Ct
- 2239 Green Glade Way
- 2483 Olivia Ct
- 2471 Olivia Ct
- 2468 Olivia Ct
- 2020 Braeburn Ct Unit A
- 30975 N Blackhawk Trail
- 1855 Apple Valley Dr
- 29650 N Garland Rd
- 0 W Chardon Rd
- 2054 S Jonathan Dr
- 29221 N Virginia Ln
- 667 W Jonathan Dr
- 25651 W Il Route 60
- 29564 N Garland Rd
- 1889 S Kortney Ln
