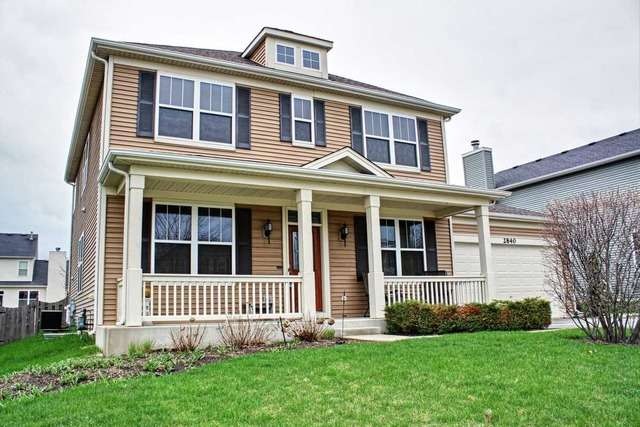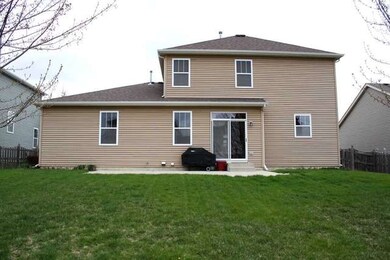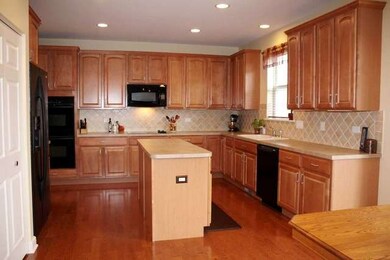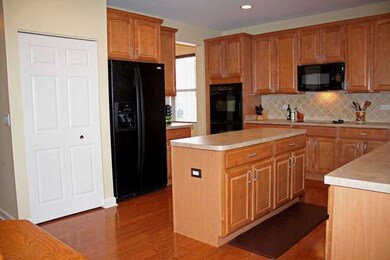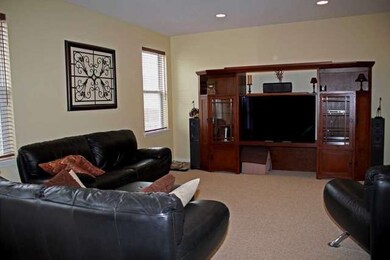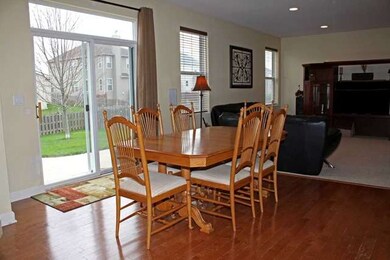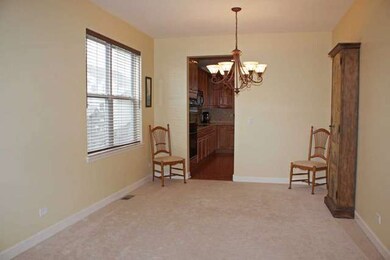
2840 Sweet Clover Way Wauconda, IL 60084
Highlights
- Den
- Double Oven
- Soaking Tub
- Fremont Intermediate School Rated A-
- Attached Garage
- Walk-In Closet
About This Home
As of June 2022**SHORT SALE**PRICE IS NOT APPROVED AT THIS TIME, MAKE AN OFFER & ALLOW TIME FOR RESPONSE. SOLD AS IS. SUBJECT TO SHORT SALE APPROVAL OF SELLERS SATISFACTION. HOME IS IN GREAT SHAPE, MOVE IN CONDITION. NEW CONSTRUCTION WITH NEUTRAL DECOR IN ALL ROOMS. LARGE EAT IN KITCHEN, OPEN LIVING ROOM. TONS OF CLOSET SPACE & STORAGE. LARGE FENCED IN YARD, CONCRETE PATIO, 2.5 CAR HEATED GARAGE. MAKE AN OFFER! WONT LAST LONG!
Last Agent to Sell the Property
Jameson Sotheby's Intl Realty License #471018537 Listed on: 05/06/2014
Last Buyer's Agent
Monika Sak
Century 21 Affiliated
Home Details
Home Type
- Single Family
Est. Annual Taxes
- $10,482
Year Built
- 2005
HOA Fees
- $28 per month
Parking
- Attached Garage
- Heated Garage
- Garage Door Opener
- Driveway
- Parking Included in Price
- Garage Is Owned
Home Design
- Slab Foundation
- Asphalt Shingled Roof
- Vinyl Siding
Kitchen
- Breakfast Bar
- Double Oven
- Microwave
- Dishwasher
- Kitchen Island
- Disposal
Bedrooms and Bathrooms
- Walk-In Closet
- Primary Bathroom is a Full Bathroom
- Dual Sinks
- Soaking Tub
- Separate Shower
Laundry
- Laundry on main level
- Dryer
- Washer
Unfinished Basement
- Partial Basement
- Finished Basement Bathroom
Utilities
- Forced Air Heating and Cooling System
- Heating System Uses Gas
Additional Features
- Den
- North or South Exposure
- Patio
Listing and Financial Details
- Homeowner Tax Exemptions
Ownership History
Purchase Details
Home Financials for this Owner
Home Financials are based on the most recent Mortgage that was taken out on this home.Purchase Details
Home Financials for this Owner
Home Financials are based on the most recent Mortgage that was taken out on this home.Similar Homes in the area
Home Values in the Area
Average Home Value in this Area
Purchase History
| Date | Type | Sale Price | Title Company |
|---|---|---|---|
| Warranty Deed | $230,600 | Greater Metropolitan Title L | |
| Warranty Deed | $356,000 | Chicago Title Insurance Comp |
Mortgage History
| Date | Status | Loan Amount | Loan Type |
|---|---|---|---|
| Open | $185,100 | New Conventional | |
| Closed | $25,000 | Credit Line Revolving | |
| Closed | $184,000 | New Conventional | |
| Previous Owner | $285,000 | New Conventional | |
| Previous Owner | $292,000 | Unknown | |
| Previous Owner | $54,750 | Credit Line Revolving | |
| Previous Owner | $284,800 | Fannie Mae Freddie Mac |
Property History
| Date | Event | Price | Change | Sq Ft Price |
|---|---|---|---|---|
| 06/15/2022 06/15/22 | Sold | $410,000 | 0.0% | $165 / Sq Ft |
| 05/07/2022 05/07/22 | Pending | -- | -- | -- |
| 05/06/2022 05/06/22 | For Sale | $410,000 | +78.3% | $165 / Sq Ft |
| 10/02/2014 10/02/14 | Sold | $230,000 | -2.1% | $92 / Sq Ft |
| 05/29/2014 05/29/14 | Pending | -- | -- | -- |
| 05/06/2014 05/06/14 | For Sale | $234,900 | -- | $94 / Sq Ft |
Tax History Compared to Growth
Tax History
| Year | Tax Paid | Tax Assessment Tax Assessment Total Assessment is a certain percentage of the fair market value that is determined by local assessors to be the total taxable value of land and additions on the property. | Land | Improvement |
|---|---|---|---|---|
| 2024 | $10,482 | $121,421 | $24,745 | $96,676 |
| 2023 | $9,687 | $105,956 | $21,594 | $84,362 |
| 2022 | $9,687 | $93,375 | $22,323 | $71,052 |
| 2021 | $9,321 | $90,104 | $21,541 | $68,563 |
| 2020 | $9,342 | $87,624 | $20,948 | $66,676 |
| 2019 | $9,083 | $84,743 | $20,259 | $64,484 |
| 2018 | $9,515 | $91,169 | $24,831 | $66,338 |
| 2017 | $9,403 | $88,299 | $24,049 | $64,250 |
| 2016 | $9,089 | $83,863 | $22,841 | $61,022 |
| 2015 | $7,770 | $78,619 | $21,413 | $57,206 |
| 2014 | $7,869 | $79,340 | $21,751 | $57,589 |
| 2012 | $7,929 | $80,044 | $21,944 | $58,100 |
Agents Affiliated with this Home
-
Christie Sommers

Seller's Agent in 2022
Christie Sommers
Jameson Sotheby's International Realty
(630) 201-7745
29 in this area
84 Total Sales
-
Alba Diaz

Buyer's Agent in 2022
Alba Diaz
Premier EA Realty LLC
(708) 600-2159
1 in this area
114 Total Sales
-
Lauren Schuh-Dayton

Seller's Agent in 2014
Lauren Schuh-Dayton
Jameson Sotheby's Intl Realty
(312) 216-8000
151 Total Sales
-
M
Buyer's Agent in 2014
Monika Sak
Century 21 Affiliated
Map
Source: Midwest Real Estate Data (MRED)
MLS Number: MRD08606405
APN: 10-07-308-006
- 2751 Cedar Creek Cutoff Rd Unit 2A
- 2504 Bluewater Dr
- 2490 Olivia Ct
- 2486 Olivia Ct
- 2239 Green Glade Way
- 2483 Olivia Ct
- 2471 Olivia Ct
- 2468 Olivia Ct
- 2165 Braeburn Dr Unit A
- 2020 Braeburn Ct Unit A
- 30975 N Blackhawk Trail
- 1855 Apple Valley Dr
- 29650 N Garland Rd
- 0 W Chardon Rd
- 2054 S Jonathan Dr
- 29221 N Virginia Ln
- 667 W Jonathan Dr
- 25651 W Il Route 60
- 29564 N Garland Rd
- 1889 S Kortney Ln
