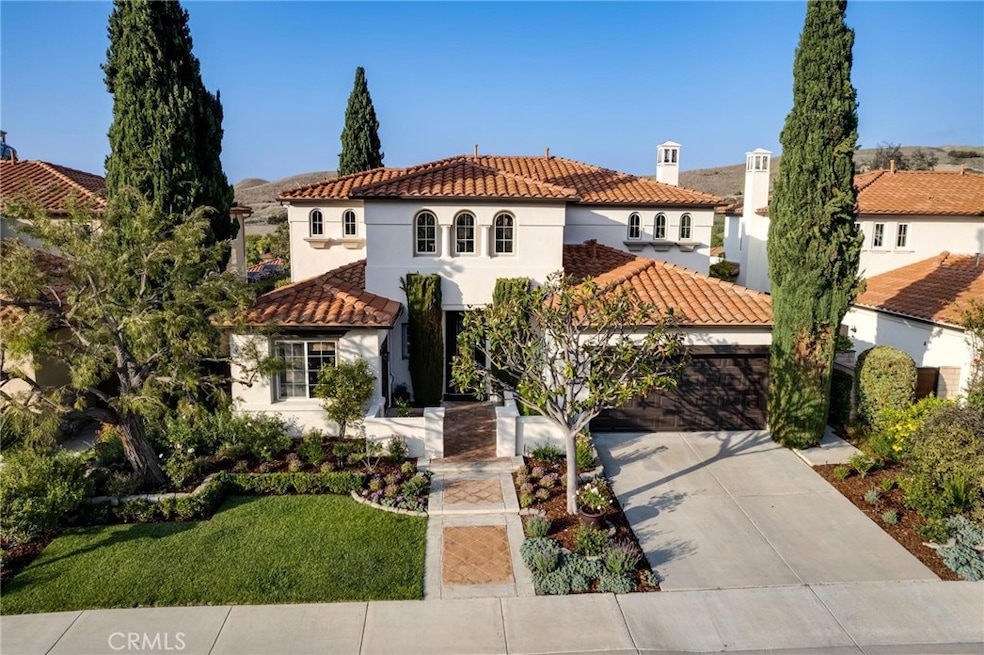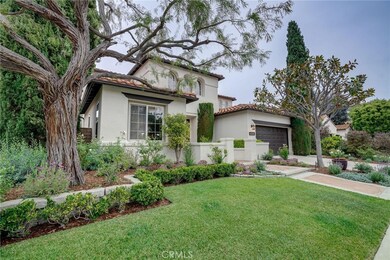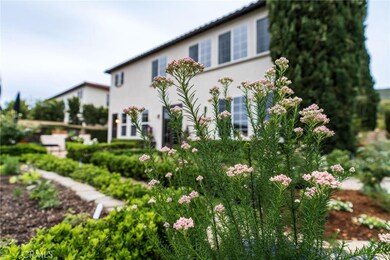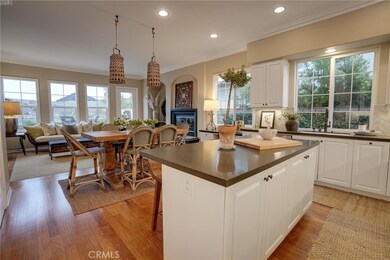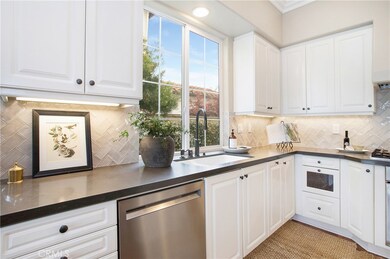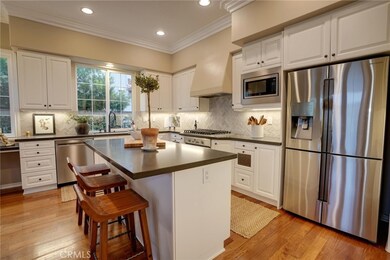
28402 Via Del Sereno San Juan Capistrano, CA 92675
San Juan Hills NeighborhoodEstimated Value: $2,017,000 - $2,281,000
Highlights
- Golf Course Community
- Community Stables
- Gated Community
- Harold Ambuehl Elementary School Rated A-
- Primary Bedroom Suite
- City Lights View
About This Home
As of July 2022Nestled in the gated community of San Juan Hills Estates you’ll find this 5 bedroom 3 and a half bath home that has been artfully updated. Enter this spectacular home with an impressive foyer, grand staircase, and vaulted ceilings. Rich wood floors carry you to the living room and dining room brimming with natural light, offering views of the sunny backyard and hills of San Juan Capistrano. A butler’s pantry off the dining room provides an added touch of sophistication for entertaining. Crown molding and 10-foot ceilings throughout set the tone of this recently upgraded, stylish home. The updated kitchen is a chef’s delight! Including high-end stainless-steel appliances, 6 burner gas cooktop, new quartz countertops, handmade imported backsplash tiles from Portugal, coffee bar station and center island. The kitchen is connected to the family room which includes a wood burning fireplace. The open concept space is light and bright with ample sunshine pouring in from large windows and French doors leading to the backyard entertaining area with built in BBQ and stunning Mediterranean flower, vegetable, and herb gardens. The home exudes a warm and inviting atmosphere with a flexible floorplan throughout. The coveted first floor en-suite bedroom and full bath is perfect for guests. The second downstairs bedroom is currently being used as a home office with a private entry off the courtyard. This room can easily be converted back to a bedroom or separate in-law suite. The guest powder room completes the downstairs. Moving up the sweeping staircase brings you to a large bonus room that can also be a home office or add another bedroom if desired. You’ll also find two more bedrooms with a Hollywood bathroom and dual sinks. The Primary Suite is spacious, offering room for a sitting area and includes two walk in closets. Truly spectacular with a wall full of windows showcasing views of hills, sunrises, sunset skies, and twinkling lights at night. The large spa like bathroom has a soaking tub, frameless glass shower, dressing table and dual vanities. Located near the quaint downtown of San Juan Capistrano with fabulous shopping and dining. Hiking, mountain bike and horse trails link to the neighborhood. Easy access to the 5 freeway, train station, beaches, and Dana Point Harbor. Don’t miss this spectacular opportunity.
Last Agent to Sell the Property
Re/Max Coastal Homes License #02017213 Listed on: 05/11/2022

Home Details
Home Type
- Single Family
Est. Annual Taxes
- $17,386
Year Built
- Built in 1996 | Remodeled
Lot Details
- 6,300 Sq Ft Lot
- Wrought Iron Fence
- Block Wall Fence
- Landscaped
- Level Lot
- Sprinkler System
- Garden
- Back and Front Yard
HOA Fees
- $280 Monthly HOA Fees
Parking
- 2 Car Direct Access Garage
- 2 Open Parking Spaces
- Parking Available
- Driveway
Property Views
- City Lights
- Mountain
- Hills
Home Design
- Mediterranean Architecture
- Turnkey
- Planned Development
- Slab Foundation
- Spanish Tile Roof
Interior Spaces
- 3,433 Sq Ft Home
- 2-Story Property
- Open Floorplan
- Crown Molding
- Two Story Ceilings
- Recessed Lighting
- Wood Burning Fireplace
- Raised Hearth
- French Doors
- Entrance Foyer
- Family Room with Fireplace
- Family Room Off Kitchen
- Living Room
- Dining Room
- Home Office
- Bonus Room
- Game Room
- Storage
Kitchen
- Open to Family Room
- Eat-In Kitchen
- Breakfast Bar
- Butlers Pantry
- Gas Oven
- Built-In Range
- Range Hood
- Microwave
- Freezer
- Ice Maker
- Dishwasher
- Kitchen Island
- Granite Countertops
- Quartz Countertops
- Disposal
- Fireplace in Kitchen
Flooring
- Wood
- Carpet
Bedrooms and Bathrooms
- 5 Bedrooms | 2 Main Level Bedrooms
- Primary Bedroom Suite
- Walk-In Closet
- Dressing Area
- Jack-and-Jill Bathroom
- Maid or Guest Quarters
- Tile Bathroom Countertop
- Makeup or Vanity Space
- Dual Sinks
- Dual Vanity Sinks in Primary Bathroom
- Private Water Closet
- Soaking Tub
- Bathtub with Shower
- Separate Shower
- Exhaust Fan In Bathroom
- Linen Closet In Bathroom
- Closet In Bathroom
Laundry
- Laundry Room
- Laundry Chute
Home Security
- Carbon Monoxide Detectors
- Fire and Smoke Detector
Outdoor Features
- Outdoor Grill
Schools
- Ambuehl Elementary School
- Marco Forester Middle School
- San Juan Hills High School
Utilities
- Central Heating
- Gas Water Heater
- Phone Available
- Cable TV Available
Listing and Financial Details
- Tax Lot 58
- Tax Tract Number 13866
- Assessor Parcel Number 66647147
- $20 per year additional tax assessments
Community Details
Overview
- San Juan Hills Estates Association, Phone Number (949) 716-3998
- Powerstone HOA
- Built by Taylor Woodrow
- Maraville Subdivision
- Foothills
- Greenbelt
Recreation
- Golf Course Community
- Water Sports
- Community Stables
- Horse Trails
- Hiking Trails
- Bike Trail
Security
- Gated Community
Ownership History
Purchase Details
Home Financials for this Owner
Home Financials are based on the most recent Mortgage that was taken out on this home.Similar Homes in San Juan Capistrano, CA
Home Values in the Area
Average Home Value in this Area
Purchase History
| Date | Buyer | Sale Price | Title Company |
|---|---|---|---|
| Davidson Mark A | $364,500 | First American Title Ins |
Mortgage History
| Date | Status | Borrower | Loan Amount |
|---|---|---|---|
| Open | Davidson Mark A | $730,000 | |
| Closed | Davidson Mark A | $600,000 | |
| Closed | Davidson Mark A | $480,000 | |
| Closed | Davidson Mark A | $373,000 | |
| Previous Owner | Davidson Mark A | $291,450 |
Property History
| Date | Event | Price | Change | Sq Ft Price |
|---|---|---|---|---|
| 07/12/2022 07/12/22 | Sold | $1,900,000 | -5.0% | $553 / Sq Ft |
| 06/19/2022 06/19/22 | Pending | -- | -- | -- |
| 06/03/2022 06/03/22 | For Sale | $1,999,900 | 0.0% | $583 / Sq Ft |
| 05/16/2022 05/16/22 | Pending | -- | -- | -- |
| 05/11/2022 05/11/22 | For Sale | $1,999,900 | -- | $583 / Sq Ft |
Tax History Compared to Growth
Tax History
| Year | Tax Paid | Tax Assessment Tax Assessment Total Assessment is a certain percentage of the fair market value that is determined by local assessors to be the total taxable value of land and additions on the property. | Land | Improvement |
|---|---|---|---|---|
| 2024 | $17,386 | $1,661,872 | $1,176,412 | $485,460 |
| 2023 | $16,972 | $1,629,287 | $1,153,345 | $475,942 |
| 2022 | $5,778 | $559,199 | $153,475 | $405,724 |
| 2021 | $5,671 | $548,235 | $150,466 | $397,769 |
| 2020 | $5,621 | $542,614 | $148,923 | $393,691 |
| 2019 | $5,518 | $531,975 | $146,003 | $385,972 |
| 2018 | $5,419 | $521,545 | $143,141 | $378,404 |
| 2017 | $5,369 | $511,319 | $140,334 | $370,985 |
| 2016 | $5,271 | $501,294 | $137,583 | $363,711 |
| 2015 | $5,190 | $493,765 | $135,517 | $358,248 |
| 2014 | $5,098 | $484,093 | $132,862 | $351,231 |
Agents Affiliated with this Home
-
Lisa Eberle

Seller's Agent in 2022
Lisa Eberle
RE/MAX
(949) 300-3326
1 in this area
14 Total Sales
-
Frank Zilko

Buyer's Agent in 2022
Frank Zilko
Allison James Estates & Homes
(714) 315-4618
1 in this area
22 Total Sales
Map
Source: California Regional Multiple Listing Service (CRMLS)
MLS Number: OC22092785
APN: 666-471-47
- 31282 Calle Bolero
- 31191 Calle Bolero
- 28181 Via Del Mar
- 27553 Via Fortuna
- 27791 Paseo Del Sol
- 27557 Paseo Tamara
- 27551 Paseo Tamara
- 27507 Via Sequoia
- 32011 Paseo Amante
- 3000 Eminencia Del Sur
- 28171 Calle San Remo
- 2973 Bonanza
- 27345 Via Capri
- 2958 Bonanza
- 27901 Via Estancia
- 32225 Via Barrida
- 28021 Camino Santo Domingo
- 28484 Via Mambrino
- 28481 Avenida la Mancha
- 27262 Via Callejon Unit B
- 28402 Via Del Sereno
- 28392 Via Del Sereno
- 28412 Via Del Sereno
- 28421 Via Mondano
- 28382 Via Del Sereno
- 28422 Via Del Sereno
- 28411 Via Mondano
- 28431 Via Mondano
- 28401 Via Mondano
- 28401 Via Del Sereno
- 28411 Via Del Sereno
- 28432 Via Del Sereno
- 28372 Via Del Sereno
- 28441 Via Mondano
- 28391 Via Del Sereno
- 28421 Via Del Sereno
- 28391 Via Mondano
- 31381 Avenida Madrid
- 28451 Via Mondano
- 28381 Via Del Sereno
