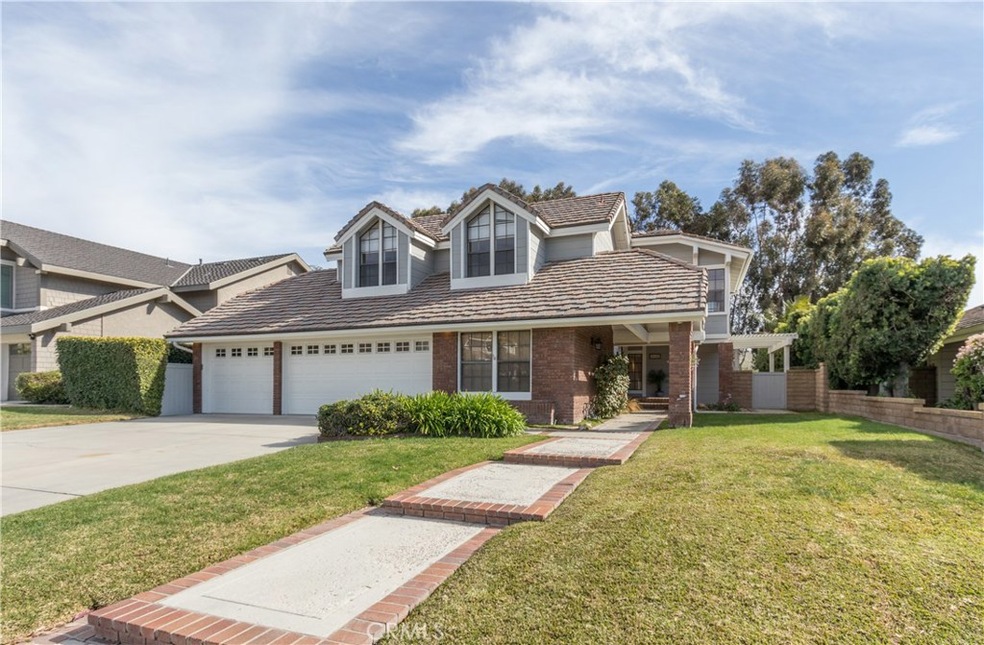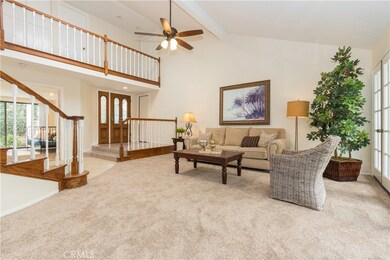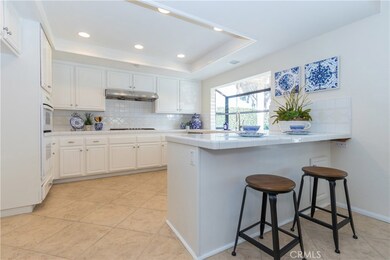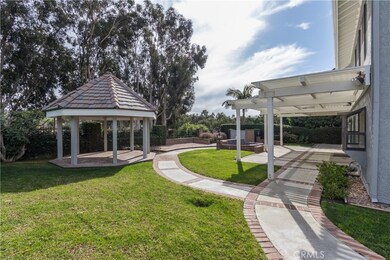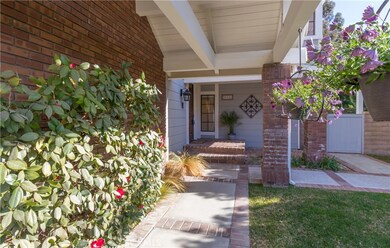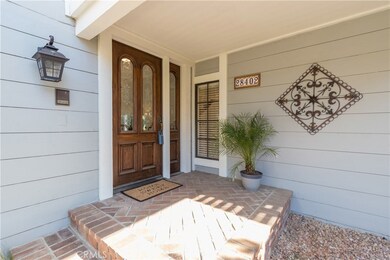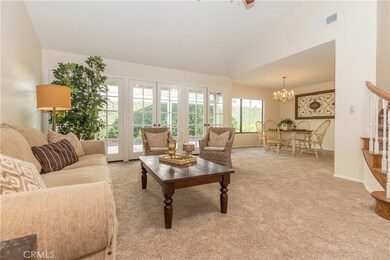
28402 Via Ordaz San Juan Capistrano, CA 92675
Estimated Value: $1,814,000 - $2,251,111
Highlights
- Cabana
- Primary Bedroom Suite
- Open Floorplan
- Harold Ambuehl Elementary School Rated A-
- City Lights View
- 4-minute walk to Horse Park
About This Home
As of April 2020Country feeling in Mission Springs overlooking the peaceful setting of rolling hills and equestrian area. Less than 2 miles from historic downtown SJ where there is abundance of activities, entertainment & shopping as well as local hiking, biking to Dana Point Harbor. Enter into this spacious home w/cathedral ceilings, skylight in LR, recessed lighting & a row of French doors accessing the side yard to provide an open, airy feel w/natural light. Ceramic tile in entrance, downstairs hall, family room & kitchen w/newer carpet in most of the other rooms. Downstairs bedroom, currently used as an office, accesses the side yard through sliding doors. Great working kitchen opens into a large family room w/cozy brick f/p newer Bosch D/w, Bosch stove top, trash compactor, kitchen aid microwave and oven. A formal DR off the living area, great for entertaining, along w/a less formal eating area off kitchen. Step out to the wonderful backyard w/covered gazebo & pebble tec in ground spa while you relax and enjoy the views. Oversized garage offers an area to create a hobby, exercise room or a great workshop to tinker. Spiral stairway leads to the second floor and master suite, with sitting area, balcony and fireplace. Master bath has walk in shower, separate jacuzzi tub & dual sinks, vanity & walk in closet with floor safe. Two additional generously sized BR's with jack and hill bath. A large bonus room offers many options. Exceptional SJ Hills HS, Reata park close by. Lease for $4950/mo
Home Details
Home Type
- Single Family
Est. Annual Taxes
- $12,461
Year Built
- Built in 1982
Lot Details
- 10,010 Sq Ft Lot
- Wrought Iron Fence
- Block Wall Fence
- Sprinkler System
- Back and Front Yard
Parking
- 3 Car Direct Access Garage
- Parking Available
- Front Facing Garage
- Two Garage Doors
- Garage Door Opener
- Driveway
Property Views
- City Lights
- Woods
- Hills
Home Design
- Traditional Architecture
- Planned Development
- Brick Exterior Construction
- Slab Foundation
- Tile Roof
- Wood Siding
- Copper Plumbing
- Stucco
Interior Spaces
- 3,234 Sq Ft Home
- 2-Story Property
- Open Floorplan
- Wet Bar
- Built-In Features
- Bar
- Cathedral Ceiling
- Ceiling Fan
- Recessed Lighting
- Window Screens
- Double Door Entry
- Sliding Doors
- Family Room with Fireplace
- Family Room Off Kitchen
- Living Room
- Dining Room
- Den
- Bonus Room
Kitchen
- Open to Family Room
- Eat-In Kitchen
- Electric Oven
- Gas Cooktop
- Microwave
- Dishwasher
- Granite Countertops
- Trash Compactor
- Disposal
Flooring
- Carpet
- Tile
Bedrooms and Bathrooms
- 4 Bedrooms | 1 Main Level Bedroom
- Fireplace in Primary Bedroom
- Primary Bedroom Suite
- Walk-In Closet
- Jack-and-Jill Bathroom
- 3 Full Bathrooms
- Makeup or Vanity Space
- Dual Vanity Sinks in Primary Bathroom
- Bathtub with Shower
- Separate Shower
- Closet In Bathroom
Laundry
- Laundry Room
- Gas And Electric Dryer Hookup
Home Security
- Carbon Monoxide Detectors
- Fire and Smoke Detector
Pool
- Cabana
- In Ground Spa
- Gunite Spa
Outdoor Features
- Balcony
- Patio
- Exterior Lighting
- Gazebo
Schools
- Ambuehl Elementary School
- Marco Forester Middle School
- San Juan Hills High School
Utilities
- Central Heating and Cooling System
- 220 Volts in Garage
- Central Water Heater
- Sewer Paid
- Cable TV Available
Community Details
- No Home Owners Association
- Built by Mauer Elliott
- Plan 6
Listing and Financial Details
- Tax Lot 18
- Tax Tract Number 8485
- Assessor Parcel Number 66406407
Ownership History
Purchase Details
Home Financials for this Owner
Home Financials are based on the most recent Mortgage that was taken out on this home.Purchase Details
Home Financials for this Owner
Home Financials are based on the most recent Mortgage that was taken out on this home.Purchase Details
Home Financials for this Owner
Home Financials are based on the most recent Mortgage that was taken out on this home.Purchase Details
Home Financials for this Owner
Home Financials are based on the most recent Mortgage that was taken out on this home.Purchase Details
Home Financials for this Owner
Home Financials are based on the most recent Mortgage that was taken out on this home.Similar Homes in the area
Home Values in the Area
Average Home Value in this Area
Purchase History
| Date | Buyer | Sale Price | Title Company |
|---|---|---|---|
| Johnson Monte | $1,070,000 | Wfg National Title | |
| Small Donald G | -- | -- | |
| Small Donald G | -- | Southland Title Corporation | |
| Small Donald G | -- | First American Title Co | |
| Small Donald G | -- | Old Republic Title Company | |
| Small Donald G | -- | Old Republic Title Company | |
| Small Donald G | -- | South Coast Title Company | |
| Small Donald G | -- | South Coast Title Company |
Mortgage History
| Date | Status | Borrower | Loan Amount |
|---|---|---|---|
| Open | Johnson Monte | $117,000 | |
| Open | Johnson Monte | $848,734 | |
| Closed | Johnson Monte | $845,676 | |
| Previous Owner | Small Donald G | $225,000 | |
| Previous Owner | Small Donald G | $787,500 | |
| Previous Owner | Small Donald G | $144,900 | |
| Previous Owner | Small Donald G | $342,600 | |
| Previous Owner | Small Donald G | $352,000 |
Property History
| Date | Event | Price | Change | Sq Ft Price |
|---|---|---|---|---|
| 04/09/2020 04/09/20 | Sold | $1,070,000 | -6.6% | $331 / Sq Ft |
| 02/04/2020 02/04/20 | Price Changed | $1,146,000 | 0.0% | $354 / Sq Ft |
| 01/02/2020 01/02/20 | Price Changed | $1,146,500 | -0.2% | $355 / Sq Ft |
| 11/20/2019 11/20/19 | For Sale | $1,149,000 | 0.0% | $355 / Sq Ft |
| 05/30/2018 05/30/18 | Rented | $4,700 | -5.1% | -- |
| 05/28/2018 05/28/18 | Under Contract | -- | -- | -- |
| 04/20/2018 04/20/18 | Price Changed | $4,950 | -10.0% | $2 / Sq Ft |
| 02/28/2018 02/28/18 | For Rent | $5,500 | +22.2% | -- |
| 02/29/2012 02/29/12 | Rented | $4,500 | +8.4% | -- |
| 02/28/2012 02/28/12 | Under Contract | -- | -- | -- |
| 11/03/2011 11/03/11 | For Rent | $4,150 | -- | -- |
Tax History Compared to Growth
Tax History
| Year | Tax Paid | Tax Assessment Tax Assessment Total Assessment is a certain percentage of the fair market value that is determined by local assessors to be the total taxable value of land and additions on the property. | Land | Improvement |
|---|---|---|---|---|
| 2024 | $12,461 | $1,147,255 | $833,130 | $314,125 |
| 2023 | $12,154 | $1,124,760 | $816,794 | $307,966 |
| 2022 | $11,670 | $1,102,706 | $800,778 | $301,928 |
| 2021 | $11,461 | $1,081,085 | $785,077 | $296,008 |
| 2020 | $7,343 | $673,722 | $337,545 | $336,177 |
| 2019 | $7,214 | $660,512 | $330,926 | $329,586 |
| 2018 | $7,092 | $647,561 | $324,437 | $323,124 |
| 2017 | $7,030 | $634,864 | $318,075 | $316,789 |
| 2016 | $6,908 | $622,416 | $311,838 | $310,578 |
| 2015 | $6,808 | $613,067 | $307,154 | $305,913 |
| 2014 | $6,695 | $601,058 | $301,137 | $299,921 |
Agents Affiliated with this Home
-
Ron & Lorraine Miller

Seller's Agent in 2020
Ron & Lorraine Miller
First Team Real Estate
(949) 412-5686
7 in this area
21 Total Sales
-
Marina Macartney

Buyer's Agent in 2020
Marina Macartney
First Team Real Estate
(949) 243-6455
2 in this area
45 Total Sales
-
Barry Tobin

Buyer's Agent in 2012
Barry Tobin
Coldwell Banker Realty
(949) 499-1320
1 in this area
14 Total Sales
Map
Source: California Regional Multiple Listing Service (CRMLS)
MLS Number: OC19268632
APN: 664-064-07
- 28560 Martingale Dr
- 30742 Hilltop Way
- 31391 Paseo Riobo
- 31271 Via Fajita
- 3 Strawberry Ln
- 31291 Via Fajita
- 30652 Shadetree Ln
- 28881 Via Hacienda
- 10 Strawberry Ln
- 30821 Hunt Club Dr
- 31341 Via Sonora
- 31351 Calle Del Campo
- 28481 Avenida la Mancha
- 27703 Ortega Hwy Unit 147
- 27703 Ortega Hwy
- 27703 Ortega Hwy Unit 91
- 27703 Ortega Hwy Unit 13
- 27703 Ortega Hwy Unit 127
- 28484 Via Mambrino
- 30671 Steeplechase Dr
- 28402 Via Ordaz
- 28392 Via Ordaz
- 28412 Via Ordaz
- 28422 Via Ordaz
- 28382 Via Ordaz
- 30932 Paseo Camalu
- 31032 Paseo Boscana
- 28391 Via Ordaz
- 28432 Via Ordaz
- 28372 Via Ordaz
- 28371 Via Ordaz
- 28452 Via Ordaz
- 28362 Via Ordaz
- 31001 Via Errecarte
- 31031 Paseo Boscana
- 31011 Paseo Boscana
- 31002 Paseo Boscana
- 28462 Via Ordaz
- 28352 Via Ordaz
- 31062 Via Estenaga
