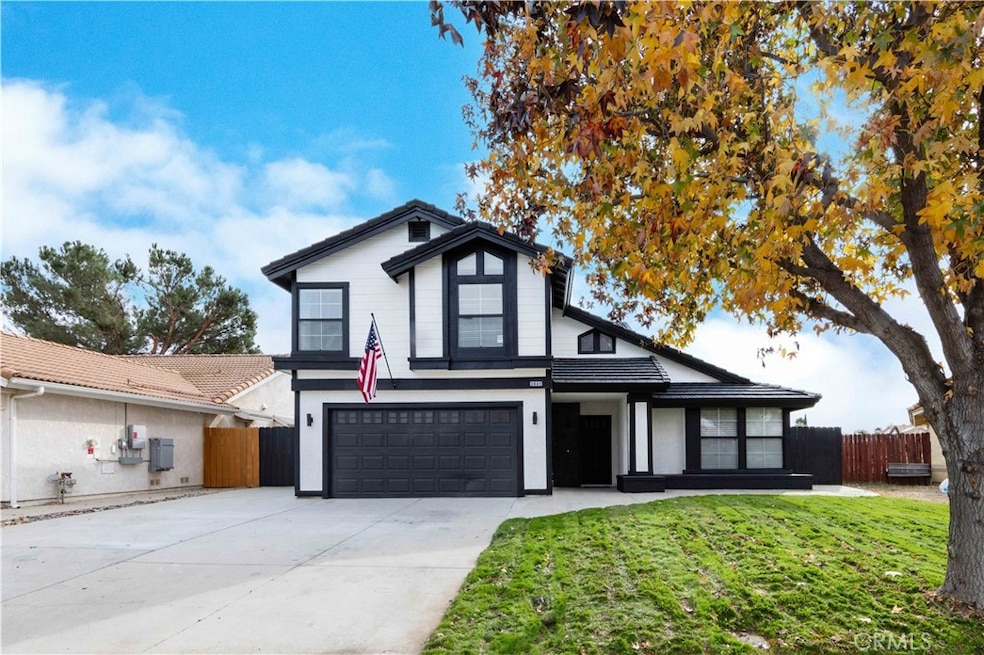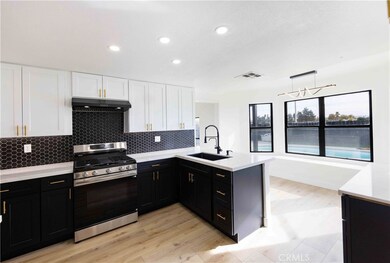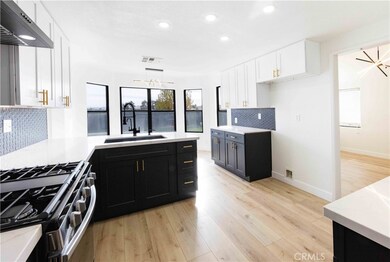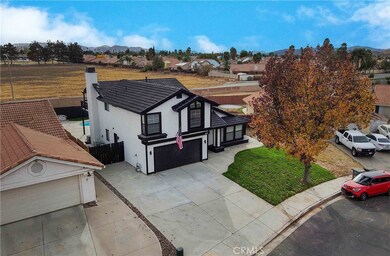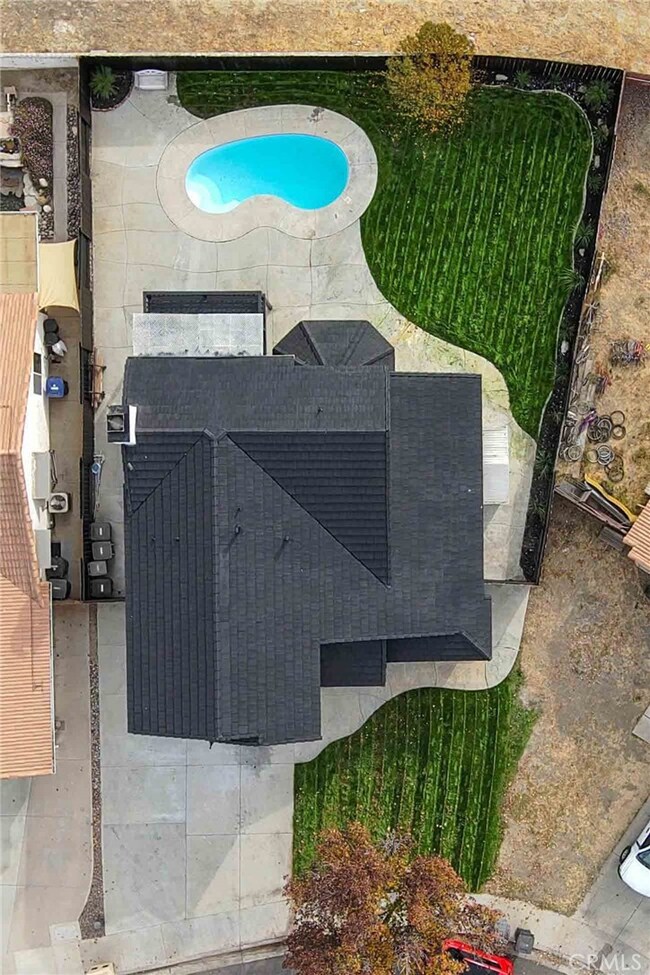
Highlights
- Heated In Ground Pool
- Primary Bedroom Suite
- Updated Kitchen
- Fishing
- Panoramic View
- Open Floorplan
About This Home
As of January 2025* * POOL HOME * * Welcome to your newly fully remodeled turnkey home in the City of Hemet! One of the few Pool homes in the surrounding area on the market with an IN-GROUND PRIVATE HEATED POOL AND A SPACIOUS BACKYARD!!, this home won’t last!
This beautiful stunning two-story home consists of 2,044 square feet. From the moment you step inside you will be greeted by a custom digital fingerprint security door entry, which boasts an open floor plan, vaulted high ceilings, 3 bedrooms with 2.5 baths. In a quiet neighborhood. The home features a direct-access 2-car garage with a large driveway. A convenient laundry room. New fully luscious landscaped front and backyard lawns with a brand new irrigation system and fruit trees. The custom-designed backyard is perfect for outdoor enjoyment, and entertainment with friends and family. The relaxing patio has a FULL PATIO COVER. 10X10 Storage unit on the side of the house.
Inside, walk into panoramic views of your backyard, and enjoy modern conveniences such as a brand-new Kitchen, all-new modern fixtures, fresh new paint, new toilets, new recess lighting, and New custom flooring throughout the entire house.
The well-equipped brand-new kitchen has a new stainless steel range stove, beautiful new Quartz countertops, new custom modern kitchen backsplash, and New Modern White and black shaker-style cabinetry. The kitchen adjoins the spacious dining room and living room, along with a formal living area with a custom fireplace. Perfect open-concept floorplan for entertaining. Upstairs, you'll find a spacious primary suite bedroom that leads to an open outdoor patio balcony with beautiful scenic views to enjoy those nice summer nights. It boasts an extra-large walk-in closet, a jacuzzi-style bathtub, two additional bedrooms, and two full bathrooms with dual sinks. Offering thoughtful touches throughout the interior and exterior. Every bedroom includes a spacious walk-in closet. Central AC & Heating.
NO HOA!!, Low Taxes, close to parks, playgrounds, basketball courts, and proximity to local schools and shopping centers. Located near the highly acclaimed Soboba Casino, this home offers the perfect blend of modern touches, comfort, and convenience. Don't miss out—schedule a viewing today!
Last Agent to Sell the Property
R.E.D. Real Estate Downtown Brokerage Email: redrealestatedowntown@gmail.com License #01510659 Listed on: 12/13/2024
Home Details
Home Type
- Single Family
Est. Annual Taxes
- $2,584
Year Built
- Built in 1989 | Remodeled
Lot Details
- 6,970 Sq Ft Lot
- Cul-De-Sac
- Wood Fence
- Drip System Landscaping
- Front and Back Yard Sprinklers
- Wooded Lot
- Private Yard
- Lawn
- Back Yard
- Density is up to 1 Unit/Acre
- Property is zoned R1
Parking
- 2 Car Direct Access Garage
- Front Facing Garage
- Garage Door Opener
- Driveway Level
- On-Street Parking
Property Views
- Panoramic
- City Lights
- Mountain
- Pool
- Neighborhood
Home Design
- Traditional Architecture
- Modern Architecture
- Patio Home
- Turnkey
- Permanent Foundation
- Slab Foundation
- Fire Rated Drywall
- Tile Roof
- Clay Roof
- Wood Siding
- Concrete Perimeter Foundation
- Stucco
Interior Spaces
- 2,044 Sq Ft Home
- 2-Story Property
- Open Floorplan
- Beamed Ceilings
- Two Story Ceilings
- Ceiling Fan
- Recessed Lighting
- Wood Burning Fireplace
- Gas Fireplace
- Blinds
- Formal Entry
- Family Room with Fireplace
- Family Room Off Kitchen
- Living Room
- Dining Room with Fireplace
- Den with Fireplace
- Storage
Kitchen
- Updated Kitchen
- Breakfast Area or Nook
- Open to Family Room
- Eat-In Kitchen
- Breakfast Bar
- Self-Cleaning Convection Oven
- Gas Oven
- Six Burner Stove
- Gas Cooktop
- Kitchen Island
- Quartz Countertops
- Self-Closing Drawers and Cabinet Doors
- Utility Sink
Bedrooms and Bathrooms
- 3 Bedrooms
- All Upper Level Bedrooms
- Primary Bedroom Suite
- Walk-In Closet
- Remodeled Bathroom
- Quartz Bathroom Countertops
- Tile Bathroom Countertop
- Dual Sinks
- Dual Vanity Sinks in Primary Bathroom
- Soaking Tub
- Bathtub with Shower
- Walk-in Shower
- Linen Closet In Bathroom
Laundry
- Laundry Room
- 220 Volts In Laundry
- Washer and Gas Dryer Hookup
Accessible Home Design
- Halls are 48 inches wide or more
- More Than Two Accessible Exits
- Accessible Parking
Eco-Friendly Details
- Energy-Efficient Appliances
Pool
- Heated In Ground Pool
- Gas Heated Pool
Outdoor Features
- Balcony
- Deck
- Wood patio
- Outdoor Storage
- Rain Gutters
- Rear Porch
Location
- Property is near a park
- Property is near public transit
- Suburban Location
Utilities
- Cooling System Powered By Gas
- Central Heating and Cooling System
- Heating System Uses Natural Gas
- 220 Volts in Garage
- 220 Volts in Kitchen
- ENERGY STAR Qualified Water Heater
- Gas Water Heater
- Phone Available
- Cable TV Available
Listing and Financial Details
- Tax Lot 5
- Tax Tract Number 20241
- Assessor Parcel Number 444154018
- $225 per year additional tax assessments
- Seller Considering Concessions
Community Details
Recreation
- Fishing
- Park
- Dog Park
- Horse Trails
- Hiking Trails
- Bike Trail
Additional Features
- No Home Owners Association
- Laundry Facilities
- Card or Code Access
Ownership History
Purchase Details
Home Financials for this Owner
Home Financials are based on the most recent Mortgage that was taken out on this home.Purchase Details
Home Financials for this Owner
Home Financials are based on the most recent Mortgage that was taken out on this home.Purchase Details
Home Financials for this Owner
Home Financials are based on the most recent Mortgage that was taken out on this home.Purchase Details
Home Financials for this Owner
Home Financials are based on the most recent Mortgage that was taken out on this home.Purchase Details
Purchase Details
Home Financials for this Owner
Home Financials are based on the most recent Mortgage that was taken out on this home.Purchase Details
Purchase Details
Home Financials for this Owner
Home Financials are based on the most recent Mortgage that was taken out on this home.Purchase Details
Home Financials for this Owner
Home Financials are based on the most recent Mortgage that was taken out on this home.Purchase Details
Home Financials for this Owner
Home Financials are based on the most recent Mortgage that was taken out on this home.Purchase Details
Home Financials for this Owner
Home Financials are based on the most recent Mortgage that was taken out on this home.Purchase Details
Purchase Details
Similar Homes in Hemet, CA
Home Values in the Area
Average Home Value in this Area
Purchase History
| Date | Type | Sale Price | Title Company |
|---|---|---|---|
| Grant Deed | $580,000 | Socal Title Company | |
| Grant Deed | -- | First American Title | |
| Grant Deed | $440,000 | First American Title | |
| Interfamily Deed Transfer | -- | Stewart Title Guaranty Co | |
| Interfamily Deed Transfer | -- | None Available | |
| Grant Deed | $165,000 | Chicago Title Company | |
| Grant Deed | $330,000 | Equity Title Company | |
| Trustee Deed | $285,000 | Equity Title Company | |
| Grant Deed | $163,500 | Orange Coast Title | |
| Interfamily Deed Transfer | -- | Orange Coast Title Co | |
| Deed | $98,000 | Orange Coast Title Co | |
| Trustee Deed | $95,494 | Landsafe Title | |
| Corporate Deed | -- | Landsafe Title |
Mortgage History
| Date | Status | Loan Amount | Loan Type |
|---|---|---|---|
| Open | $551,000 | New Conventional | |
| Previous Owner | $355,000 | Construction | |
| Previous Owner | $111,000 | New Conventional | |
| Previous Owner | $157,102 | FHA | |
| Previous Owner | $70,000 | Unknown | |
| Previous Owner | $25,000 | Unknown | |
| Previous Owner | $0 | Unknown | |
| Previous Owner | $189,900 | Unknown | |
| Previous Owner | $155,325 | No Value Available | |
| Previous Owner | $95,600 | Seller Take Back |
Property History
| Date | Event | Price | Change | Sq Ft Price |
|---|---|---|---|---|
| 01/30/2025 01/30/25 | Sold | $580,000 | +1.9% | $284 / Sq Ft |
| 01/03/2025 01/03/25 | For Sale | $569,000 | 0.0% | $278 / Sq Ft |
| 01/01/2025 01/01/25 | Pending | -- | -- | -- |
| 12/13/2024 12/13/24 | For Sale | $569,000 | +29.3% | $278 / Sq Ft |
| 11/07/2024 11/07/24 | Sold | $440,000 | -7.3% | $215 / Sq Ft |
| 10/15/2024 10/15/24 | Pending | -- | -- | -- |
| 10/01/2024 10/01/24 | For Sale | $474,500 | -- | $232 / Sq Ft |
Tax History Compared to Growth
Tax History
| Year | Tax Paid | Tax Assessment Tax Assessment Total Assessment is a certain percentage of the fair market value that is determined by local assessors to be the total taxable value of land and additions on the property. | Land | Improvement |
|---|---|---|---|---|
| 2025 | $2,584 | $448,800 | $127,500 | $321,300 |
| 2023 | $2,584 | $204,700 | $49,620 | $155,080 |
| 2022 | $2,509 | $200,688 | $48,648 | $152,040 |
| 2021 | $2,471 | $196,754 | $47,695 | $149,059 |
| 2020 | $2,449 | $194,737 | $47,206 | $147,531 |
| 2019 | $2,400 | $190,920 | $46,281 | $144,639 |
| 2018 | $2,331 | $187,177 | $45,374 | $141,803 |
| 2017 | $2,306 | $183,508 | $44,485 | $139,023 |
| 2016 | $2,290 | $179,911 | $43,613 | $136,298 |
| 2015 | $2,284 | $177,210 | $42,959 | $134,251 |
| 2014 | $2,190 | $173,740 | $42,118 | $131,622 |
Agents Affiliated with this Home
-
Eric Figueroa
E
Seller's Agent in 2025
Eric Figueroa
R.E.D. Real Estate Downtown
(256) 573-3733
16 Total Sales
-
Ceila Gonzalez

Buyer's Agent in 2025
Ceila Gonzalez
Berkshire Hathaway HSCP
(714) 206-1542
16 Total Sales
-
Sabrina Chapman

Seller's Agent in 2024
Sabrina Chapman
Liberty Real Estate
(951) 265-3230
74 Total Sales
-
George Williams

Buyer's Agent in 2024
George Williams
Coldwell Banker Assoc Brkr-SC
(951) 692-1307
245 Total Sales
Map
Source: California Regional Multiple Listing Service (CRMLS)
MLS Number: PW24249542
APN: 444-154-018
- 0 Eaton Ave Unit SW22132156
- 0 San Jacinto Unit JT25059753
- 2324 El Rancho Cir
- 1150 N Kirby St Unit 104
- 1150 N Kirby St Unit 55
- 1150 N Kirby St Unit 72
- 1150 N Kirby St Unit 7
- 3021 La Paz Ave
- 1250 N Kirby St Unit 132
- 1250 N Kirby St Unit 241
- 1250 N Kirby St Unit 226
- 1250 N Kirby St Unit 8
- 1250 N Kirby St Unit 112
- 1250 N Kirby St Unit 240
- 1250 N Kirby St Unit 149
- 1250 N Kirby St Unit 77
- 1250 N Kirby St Unit 32
- 1250 N Kirby St Unit 138
- 1250 N Kirby St Unit 79
- 1250 N Kirby St Unit 156
