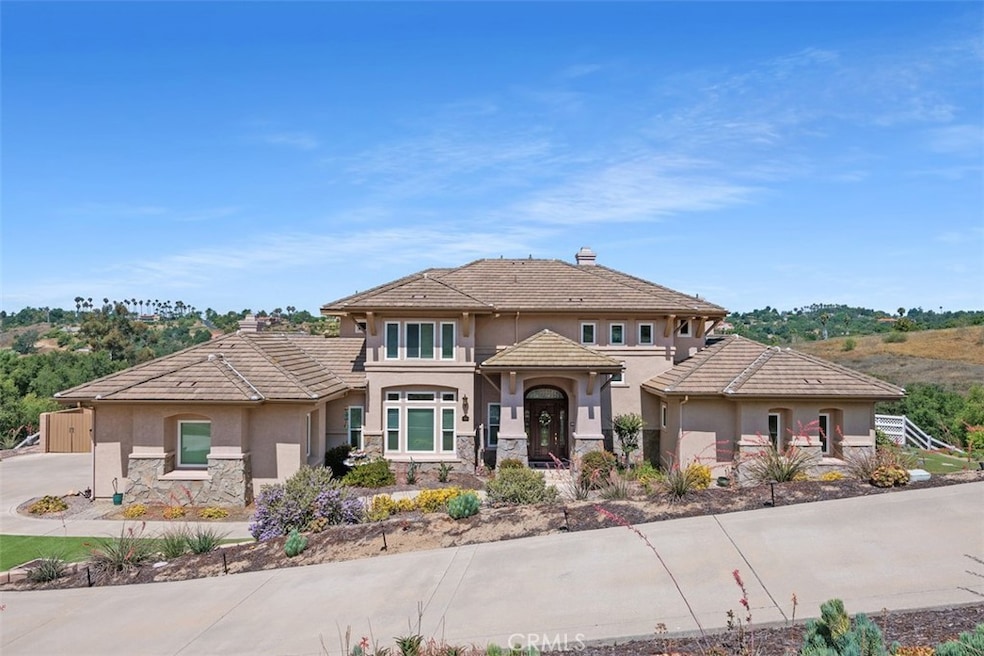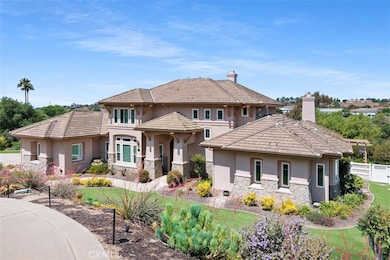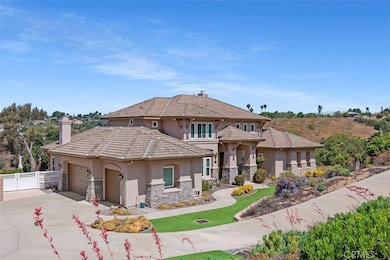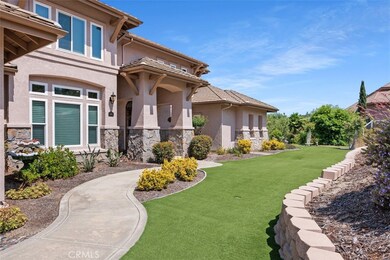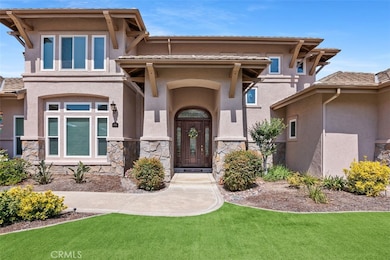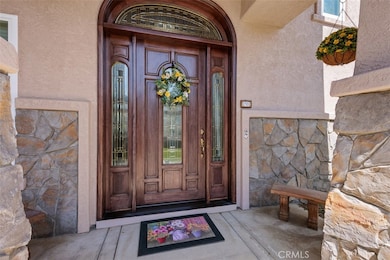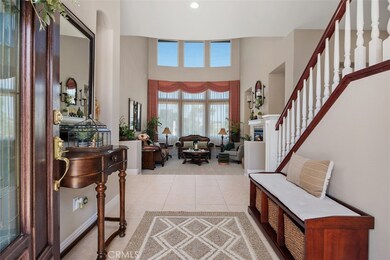
2841 Dos Lomas Place Fallbrook, CA 92028
Estimated payment $9,711/month
Highlights
- Primary Bedroom Suite
- View of Hills
- Main Floor Primary Bedroom
- 3.81 Acre Lot
- Fireplace in Primary Bedroom
- Double Oven
About This Home
Welcome to 2841 Dos Lomas Place, a stunning retreat nestled in the exclusive gated community of Champagne Crest, located in Fallbrook’s highly desirable Gird Valley. This elegant two-story home offers the convenience of a main-floor primary suite with a jetted soaking tub, and fireplace, combining thoughtful design with everyday comfort. Set on a serene and private 3.8 acre lot, it’s ideal for those seeking peaceful luxury in a picturesque countryside enclave. Meticulously maintained with exceptional attention to detail, this truly move-in ready home features soaring ceilings and an abundance of windows that bathe the interiors in natural light. The kitchen is complete with double ovens, a 6-burner cooktop, prep sink, walk-in panty, and a spacious eat-in area. Whether hosting an intimate gathering or a festive dinner party, the formal dining room provides the perfect space to entertain in style. In addition to the comfortable family room with fireplace which is located just off the kitchen, the main level also includes a dedicated home office, a laundry room, and direct access to the attached three-car garage complete with epoxy flooring and organized storage. Upstairs, you'll find the secondary bedrooms, one en-suite, the other two share a Jack-n-Jill bath, offering privacy and space for family or guests. Step outside to your own private oasis. The tranquil backyard is beautifully landscaped with low-maintenance hardscape, a built-in BBQ island with refrigerator, fire pit, a garden area, and more—perfect for relaxing or entertaining while enjoying peaceful views of the surrounding hills. Enjoy the charm and connection of your community with local events, nearby wineries, walking and hiking trails, and the ambiance of downtown Fallbrook. With easy access to Hwy 76, I-15, and I-5, you're just a short drive from Old Town Temecula, Temecula Wine Country, the beach, and San Diego. Located in the Bonsall School District, this exceptional property combines comfort, convenience, and the best of Southern California living.
Listing Agent
Premiere Real Estate Brokerage Phone: 760-468-3139 License #01703867 Listed on: 06/30/2025
Home Details
Home Type
- Single Family
Est. Annual Taxes
- $11,273
Year Built
- Built in 2000
Lot Details
- 3.81 Acre Lot
- Rural Setting
- Density is 2-5 Units/Acre
HOA Fees
Parking
- 3 Car Direct Access Garage
- Pull-through
- Parking Available
- Side Facing Garage
Interior Spaces
- 4,095 Sq Ft Home
- 2-Story Property
- Formal Entry
- Family Room with Fireplace
- Living Room with Fireplace
- Den with Fireplace
- Views of Hills
Kitchen
- Double Oven
- Six Burner Stove
- Propane Range
- Microwave
- Dishwasher
- Disposal
Bedrooms and Bathrooms
- 4 Bedrooms | 1 Primary Bedroom on Main
- Fireplace in Primary Bedroom
- Primary Bedroom Suite
- Multi-Level Bedroom
- Walk-In Closet
- Jack-and-Jill Bathroom
Laundry
- Laundry Room
- Dryer
- Washer
Outdoor Features
- Fire Pit
Schools
- Bonsall Elementary School
Utilities
- Central Heating and Cooling System
- Septic Type Unknown
Listing and Financial Details
- Tax Lot 4
- Tax Tract Number 12773
- Assessor Parcel Number 1242010400
- Seller Considering Concessions
Community Details
Overview
- Champagne Crest Association, Phone Number (760) 290-4426
- Via Loma Road Association
- Fallbrook Subdivision
Security
- Controlled Access
Map
Home Values in the Area
Average Home Value in this Area
Tax History
| Year | Tax Paid | Tax Assessment Tax Assessment Total Assessment is a certain percentage of the fair market value that is determined by local assessors to be the total taxable value of land and additions on the property. | Land | Improvement |
|---|---|---|---|---|
| 2025 | $11,273 | $1,094,459 | $264,902 | $829,557 |
| 2024 | $11,273 | $1,073,000 | $259,708 | $813,292 |
| 2023 | $11,027 | $1,051,962 | $254,616 | $797,346 |
| 2022 | $10,839 | $1,031,336 | $249,624 | $781,712 |
| 2021 | $10,653 | $1,011,115 | $244,730 | $766,385 |
| 2020 | $10,571 | $1,000,748 | $242,221 | $758,527 |
| 2019 | $10,375 | $981,126 | $237,472 | $743,654 |
| 2018 | $10,428 | $961,889 | $232,816 | $729,073 |
| 2017 | $10,224 | $943,029 | $228,251 | $714,778 |
| 2016 | $9,986 | $924,539 | $223,776 | $700,763 |
| 2015 | $9,824 | $910,652 | $220,415 | $690,237 |
| 2014 | $9,627 | $892,815 | $216,098 | $676,717 |
Property History
| Date | Event | Price | Change | Sq Ft Price |
|---|---|---|---|---|
| 08/02/2025 08/02/25 | Pending | -- | -- | -- |
| 06/30/2025 06/30/25 | For Sale | $1,585,000 | -- | $387 / Sq Ft |
Purchase History
| Date | Type | Sale Price | Title Company |
|---|---|---|---|
| Interfamily Deed Transfer | -- | Accommodation | |
| Interfamily Deed Transfer | -- | Fidelity National Title | |
| Interfamily Deed Transfer | -- | None Available | |
| Grant Deed | $850,000 | Lawyers Title | |
| Corporate Deed | $620,000 | Chicago Title Co |
Mortgage History
| Date | Status | Loan Amount | Loan Type |
|---|---|---|---|
| Open | $187,500 | New Conventional | |
| Open | $390,900 | New Conventional | |
| Closed | $400,000 | Unknown | |
| Previous Owner | $80,000 | Credit Line Revolving | |
| Previous Owner | $546,000 | Stand Alone Refi Refinance Of Original Loan | |
| Previous Owner | $501,000 | Unknown | |
| Previous Owner | $495,920 | No Value Available |
Similar Homes in Fallbrook, CA
Source: California Regional Multiple Listing Service (CRMLS)
MLS Number: ND25143047
APN: 124-201-04
- 2511 Via Rancheros
- 3522 Lancewood Way
- 2798 Alta Vista Dr
- 3064 Via Loma
- 3149 Old Post Rd
- 0 Esterlina Dr Unit NDP2504269
- 2029 Winterwarm Dr
- 2163 Gracey Ln
- 1838 Acacia Ln
- 2888 Winterwarm Way
- 3404 Oak Cliff Dr Unit 2
- 3096 Coral Tree Ln
- 1761 Winterwarm Dr
- 3360 Gird Rd
- 3456 Los Sicomoros Ln
- 1864 Winterwarm Dr
- 1964 Tracy Ct
- 2662 Green Canyon Rd
- 3519 Cherrybrook Ct
- 3631 Alta Vista Dr
