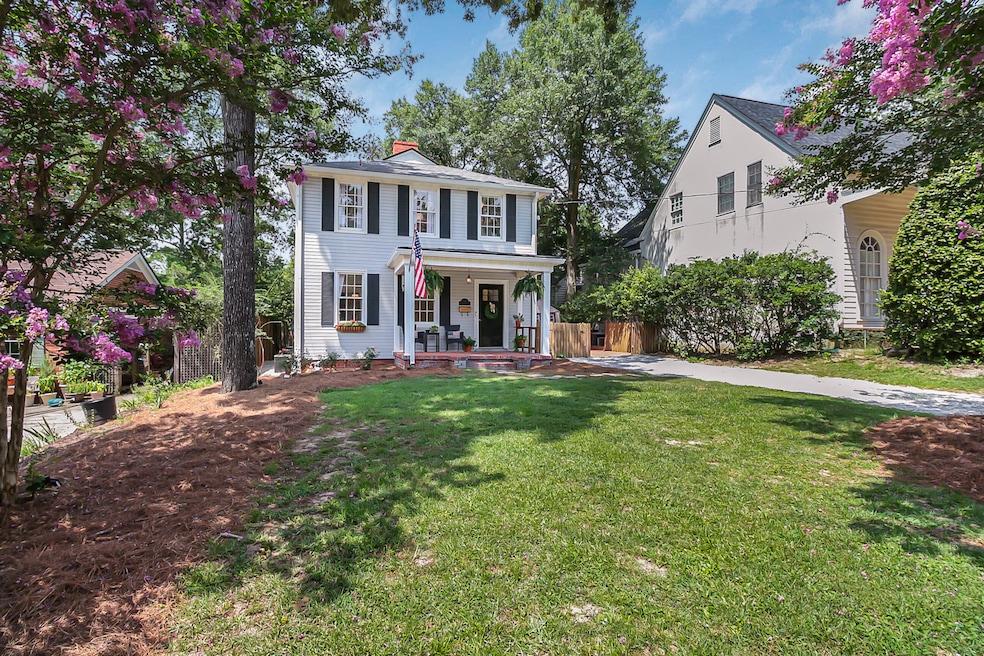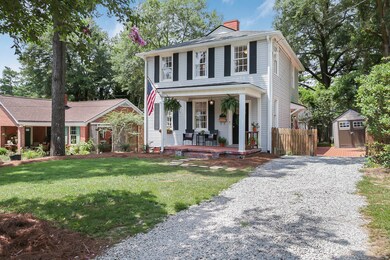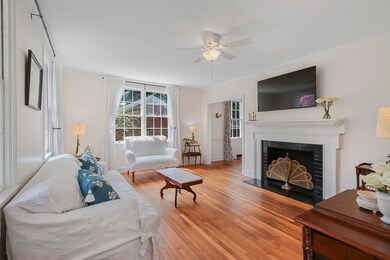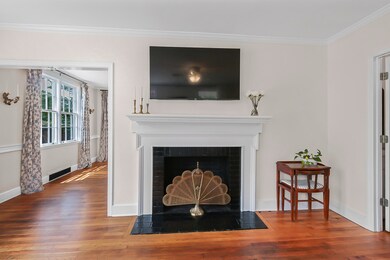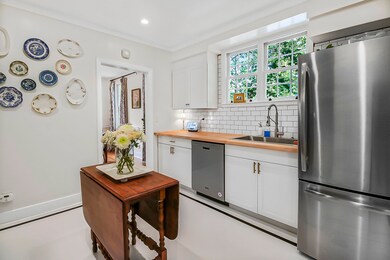
2841 Lombardy Ct Augusta, GA 30909
Forest Hills NeighborhoodEstimated Value: $271,033 - $306,000
Highlights
- Colonial Architecture
- Wood Flooring
- Porch
- Newly Painted Property
- No HOA
- Living Room
About This Home
As of May 2024Discover the enchantment of 2841 Lombardy Ct, nestled in Augusta's charming ''The Hill'' neighborhood. This exquisite home, lovingly renovated by its military family owners, is a blend of historic allure and modern refinement. A stone's throw from Augusta University, it offers convenient access to Fort Gordon, shopping, and downtown Augusta.Step into a world where classic elegance meets contemporary style. The meticulous renovations include a fully remodeled bathroom and sophisticated kitchen upgrades. Each space, including the option of fully furnished rooms, tells a story of elegance and comfort.This property is more than a home; it's a legacy awaiting your personal touch. With no HOA, the possibilities for customization are endless, allowing you to shape it to your unique tastes. Experience suburban tranquility with the perks of city life, all wrapped up in a community known for its warmth and camaraderie.Welcome to 2841 Lombardy Ct, where every corner speaks of life, comfort, and memories waiting to be created. Welcome to your new beginning in this Augusta gem.
Last Agent to Sell the Property
Real Broker, LLC License #424709 Listed on: 02/13/2024

Last Buyer's Agent
Kimberly Lahodny
Summer House Realty License #405171
Home Details
Home Type
- Single Family
Est. Annual Taxes
- $3,444
Year Built
- Built in 1942 | Remodeled
Lot Details
- 4,792 Sq Ft Lot
- Lot Dimensions are 50 x 100
- Landscaped
Home Design
- Colonial Architecture
- Newly Painted Property
- Composition Roof
- Vinyl Siding
Interior Spaces
- 1,400 Sq Ft Home
- 2-Story Property
- Decorative Fireplace
- Blinds
- Living Room
- Dining Room
- Scuttle Attic Hole
- Fire and Smoke Detector
- Washer Hookup
Kitchen
- Gas Range
- Dishwasher
Flooring
- Wood
- Ceramic Tile
Bedrooms and Bathrooms
- 2 Bedrooms
- Primary Bedroom Upstairs
Parking
- Aggregate Flooring
- Brick Driveway
Outdoor Features
- Outbuilding
- Porch
Schools
- Lake Forest Hills Elementary School
- Langford Middle School
- Richmond Academy High School
Utilities
- Forced Air Heating and Cooling System
- Heating System Uses Natural Gas
Community Details
- No Home Owners Association
- Forest Hills Subdivision
Listing and Financial Details
- Assessor Parcel Number 043-2-005-00-0
Ownership History
Purchase Details
Home Financials for this Owner
Home Financials are based on the most recent Mortgage that was taken out on this home.Purchase Details
Home Financials for this Owner
Home Financials are based on the most recent Mortgage that was taken out on this home.Purchase Details
Home Financials for this Owner
Home Financials are based on the most recent Mortgage that was taken out on this home.Purchase Details
Home Financials for this Owner
Home Financials are based on the most recent Mortgage that was taken out on this home.Purchase Details
Home Financials for this Owner
Home Financials are based on the most recent Mortgage that was taken out on this home.Purchase Details
Home Financials for this Owner
Home Financials are based on the most recent Mortgage that was taken out on this home.Purchase Details
Similar Homes in Augusta, GA
Home Values in the Area
Average Home Value in this Area
Purchase History
| Date | Buyer | Sale Price | Title Company |
|---|---|---|---|
| Lahodny Kimberly | $280,000 | -- | |
| Pickett Evan | $225,000 | -- | |
| Mamer Patrick J | $160,000 | -- | |
| Shurling Richard S | $142,000 | -- | |
| Powell Maura H | $135,000 | -- | |
| Bates Olliff | -- | -- | |
| Bates J Newton | $81,500 | -- |
Mortgage History
| Date | Status | Borrower | Loan Amount |
|---|---|---|---|
| Previous Owner | Pickett Evan | $202,800 | |
| Previous Owner | Mamer Patrick J | $165,280 | |
| Previous Owner | Shurling Richard S | $139,428 | |
| Previous Owner | Powell Maura H | $100,000 | |
| Previous Owner | Bates Jr Jay Newton | $101,500 | |
| Previous Owner | Bates Olliff | $97,750 |
Property History
| Date | Event | Price | Change | Sq Ft Price |
|---|---|---|---|---|
| 05/01/2024 05/01/24 | Sold | $280,000 | -5.1% | $200 / Sq Ft |
| 03/24/2024 03/24/24 | Pending | -- | -- | -- |
| 03/11/2024 03/11/24 | Price Changed | $295,000 | -3.3% | $211 / Sq Ft |
| 02/15/2024 02/15/24 | For Sale | $305,000 | +35.6% | $218 / Sq Ft |
| 12/06/2022 12/06/22 | Sold | $225,000 | 0.0% | $161 / Sq Ft |
| 10/21/2022 10/21/22 | For Sale | $225,000 | +40.6% | $161 / Sq Ft |
| 10/31/2019 10/31/19 | Sold | $160,000 | -3.0% | $114 / Sq Ft |
| 09/20/2019 09/20/19 | Pending | -- | -- | -- |
| 09/17/2019 09/17/19 | For Sale | $165,000 | +16.2% | $118 / Sq Ft |
| 09/15/2017 09/15/17 | Sold | $142,000 | -11.2% | $101 / Sq Ft |
| 08/16/2017 08/16/17 | Pending | -- | -- | -- |
| 05/25/2017 05/25/17 | For Sale | $159,900 | -- | $114 / Sq Ft |
Tax History Compared to Growth
Tax History
| Year | Tax Paid | Tax Assessment Tax Assessment Total Assessment is a certain percentage of the fair market value that is determined by local assessors to be the total taxable value of land and additions on the property. | Land | Improvement |
|---|---|---|---|---|
| 2024 | $3,444 | $108,280 | $16,112 | $92,168 |
| 2023 | $3,444 | $90,000 | $14,400 | $75,600 |
| 2022 | $2,936 | $85,867 | $16,112 | $69,755 |
| 2021 | $2,473 | $64,394 | $16,112 | $48,282 |
| 2020 | $1,664 | $40,968 | $9,000 | $31,968 |
| 2019 | $1,761 | $40,968 | $9,000 | $31,968 |
| 2018 | $1,774 | $40,968 | $9,000 | $31,968 |
| 2017 | $1,766 | $40,968 | $9,000 | $31,968 |
| 2016 | $1,767 | $40,968 | $9,000 | $31,968 |
| 2015 | $1,777 | $40,968 | $9,000 | $31,968 |
| 2014 | $1,779 | $40,968 | $9,000 | $31,968 |
Agents Affiliated with this Home
-
Matthew Daniels

Seller's Agent in 2024
Matthew Daniels
Real Broker, LLC
(706) 955-6423
3 in this area
36 Total Sales
-
K
Buyer's Agent in 2024
Kimberly Lahodny
Summer House Realty
-
Bob Williams

Seller's Agent in 2022
Bob Williams
Blanchard & Calhoun - Scott Nixon
(706) 951-8953
5 in this area
61 Total Sales
-
Joan Steinberg

Seller's Agent in 2019
Joan Steinberg
Blanchard & Calhoun - Scott Nixon
(706) 951-5700
3 in this area
91 Total Sales
-
Tina Story

Buyer's Agent in 2019
Tina Story
Coldwell Banker-Watson & Knox Real Estate
(706) 699-4078
417 Total Sales
-
D
Seller's Agent in 2017
Debbie Douglas Hudson
Blanchard & Calhoun - Scott Nixon
Map
Source: REALTORS® of Greater Augusta
MLS Number: 525367
APN: 0432005000
- 2801 Peachtree Place
- 2910 Lake Forest Dr
- 1425 Glenn Ave
- 2638 Central Ave
- 3348 Walton Way
- 2619 Raymond Ave
- 3016 Fox Spring Rd
- 2602 Walton Way
- 1705 Pennsylvania Ave
- 1526 Craig St
- 1611 Monte Sano Ave
- 3034 Bransford Rd
- 2442 Mcdowell St
- 2535 Walton Way
- 801 Monte Sano Ave Unit B1
- 801 Monte Sano Ave Unit A3
- 704 Bransford Rd
- 600 Bransford Rd
- 1544 Schley St
- 1916 Ohio Ave
- 2841 Lombardy Ct
- 2839 Lombardy Ct
- 2843 Lombardy Ct
- 2842 Helen St
- 2845 Lombardy Ct
- 2837 Lombardy Ct
- 2845 Lombardy Ct
- 2835 Lombardy Ct
- 2855 Lombardy Ct
- 2857 Lombardy Ct
- 2833 Lombardy Ct
- 2842 Lombardy Ct
- 2840 Lombardy Ct
- 2844 Lombardy Ct
- 2838 Lombardy Ct
- 0 Lombardy Ct Unit 7200304
- 0 Lombardy Ct
- 1216 Peachtree Rd
- 2846 Lombardy Ct
- 2901 Lombardy Ct
