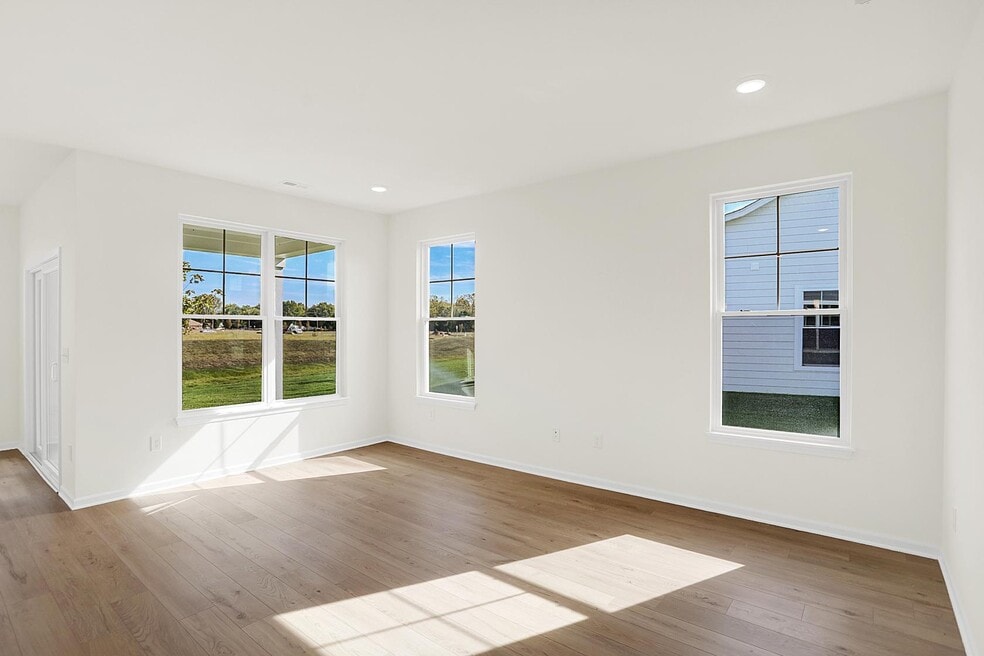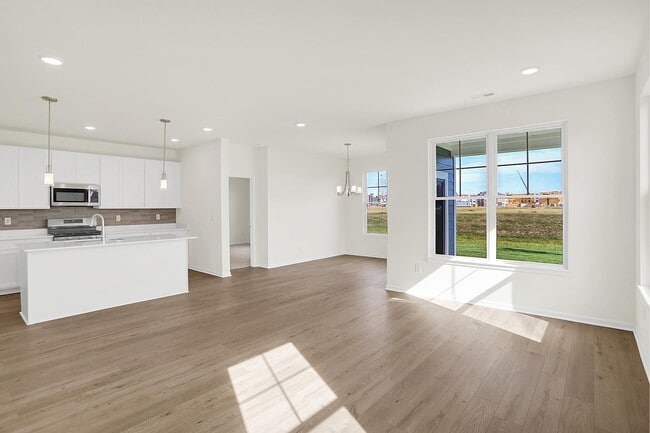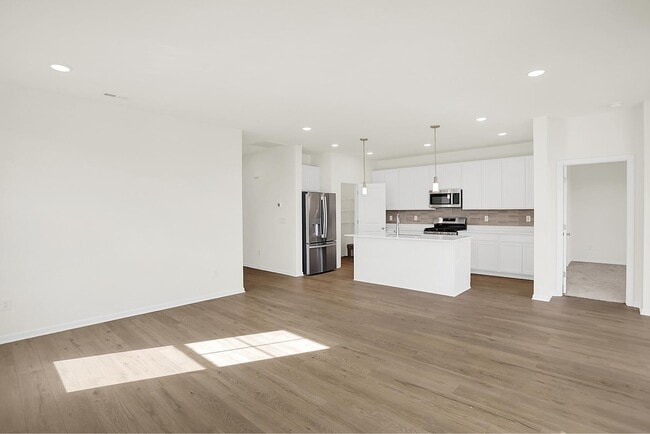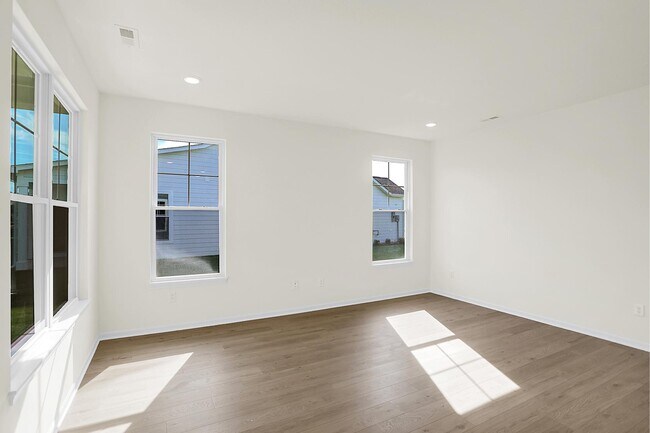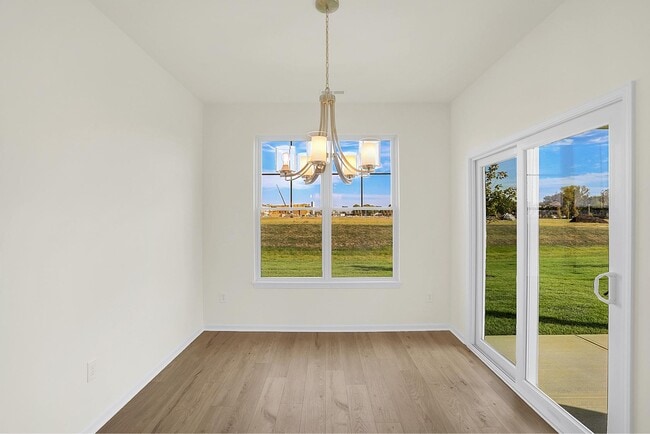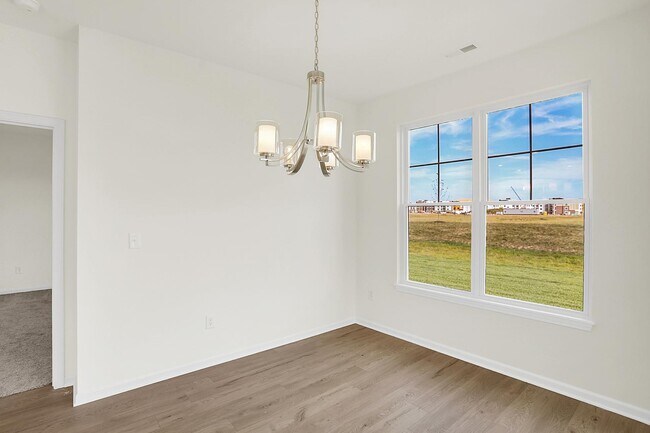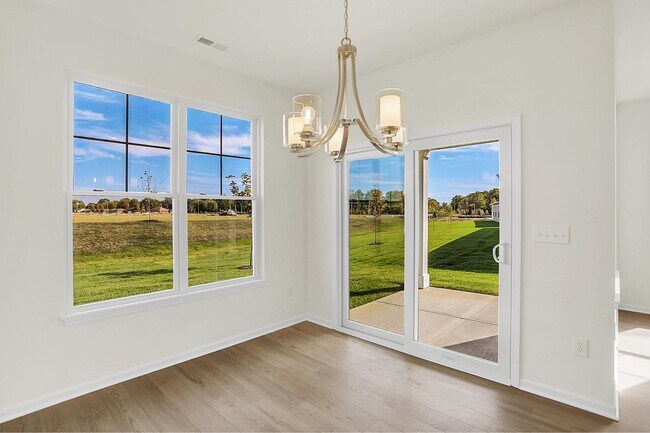
2841 Piper Place Plainfield, IN 46168
Bo-Mar Estates - Paired VillasEstimated payment $2,266/month
Highlights
- New Construction
- Clubhouse
- Community Pool
- Cedar Elementary School Rated A
- Pond in Community
- Putting Green
About This Home
Built by respected family builder Olthof Homes, this beautifully designed 3-bedroom, 2 bath paired villa offers 1,609 square feet of thoughtfully crafted living space. Enjoy the ease of single level living with 9-foot ceilings throughout, creating an open and airy feel from the moment you step inside. The stylish kitchen features stainless steel appliances, quartz countertops, and modern cabinetry, perfect for cooking and entertaining alike. The spacious great room opens to a covered patio, ideal for relaxing or enjoying your morning coffee. The private owners suite includes a generous walk-in closet and a walk-in shower for added comfort. Additional highlights include a 2-car garage, energy-efficient construction, and a professionally landscaped exterior. With the HOA covering lawn care, snow removal, landscaping, and irrigation, youll have more time to enjoy life and less time on maintenance. Experience the perfect blend of comfort, quality, and convenience, welcome home to your Olthof villa.
Sales Office
All tours are by appointment only. Please contact sales office to schedule.
Home Details
Home Type
- Single Family
HOA Fees
- $216 Monthly HOA Fees
Parking
- 2 Car Garage
Home Design
- New Construction
Interior Spaces
- 1-Story Property
- Walk-In Pantry
- Laundry Room
Bedrooms and Bathrooms
- 3 Bedrooms
- 1 Full Bathroom
Community Details
Overview
- Pond in Community
Amenities
- Community Gazebo
- Clubhouse
Recreation
- Pickleball Courts
- Community Playground
- Community Pool
- Splash Pad
- Putting Green
- Disc Golf
- Dog Park
- Trails
Map
Other Move In Ready Homes in Bo-Mar Estates - Paired Villas
About the Builder
- Bo-Mar Estates - Single Family Homes
- Bo-Mar Estates - Townhomes
- Bo-Mar Estates - Paired Villas
- Grey Hawk
- Hobbs Station - Hidden Lanes
- Grey Hawk - Grey Hawk Place
- 0 E Main St Unit MBR22071066
- 2000 Hawthorne Dr
- 2695(SE of Jeep Chry E Main St
- Fairwood
- 2110 S County Road 800 E
- 2916 E Main St
- 3001 E Main St
- 980 Andico Rd
- 0 S Avon Ave Unit MBR22032323
- 1381 Turner Trace Place N
- 1914 S State Rd
- 7215 Governors Row
- 2198 Galleone Way
- 8834 & 8844 W Washington St
