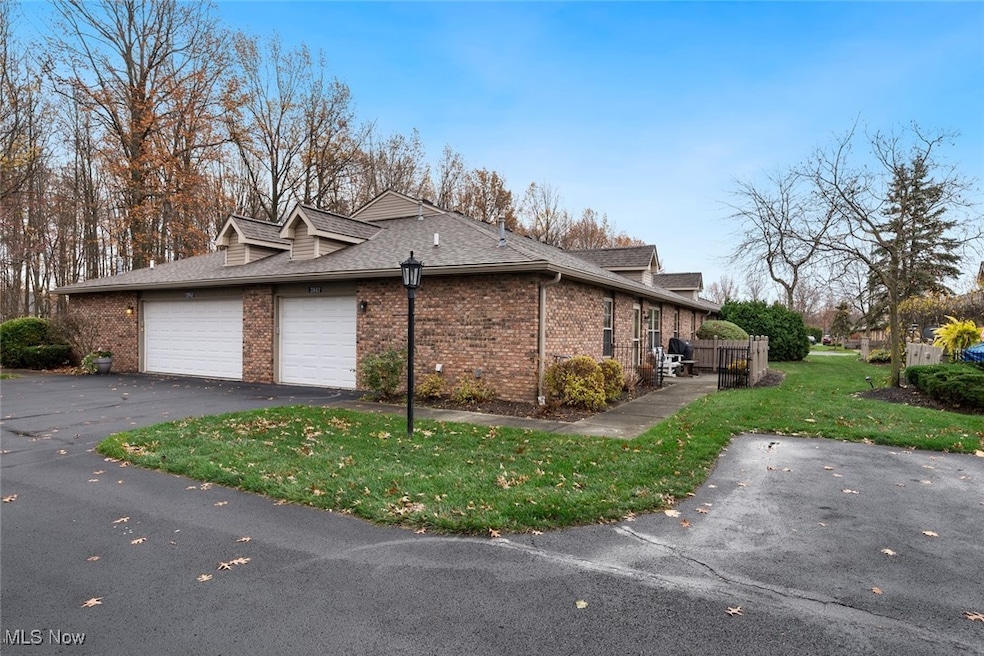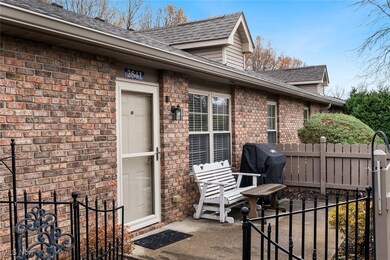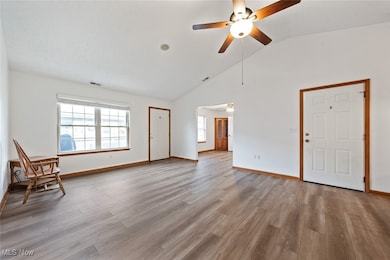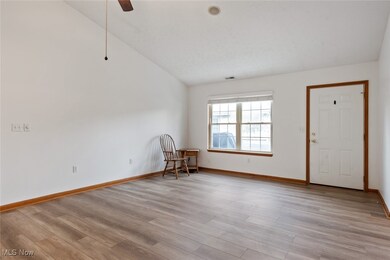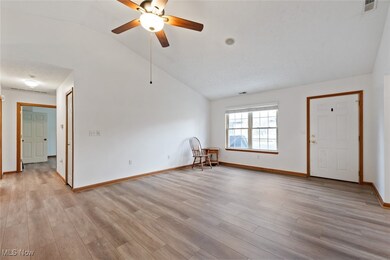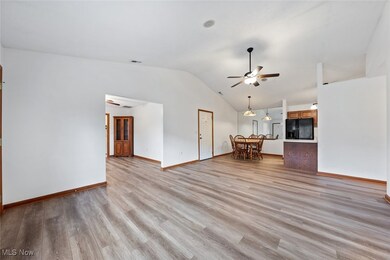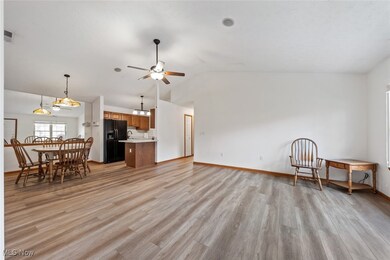
Highlights
- Fitness Center
- Private Pool
- Tennis Courts
- Avon Heritage South Elementary School Rated A
- Clubhouse
- 1 Car Attached Garage
About This Home
As of March 2025Located in the highly sought-after Devonshire Meadow community in Avon, this 2-bedroom, 2-full bath condo offers the perfect blend of convenient living and outdoor enjoyment. Nestled in a serene setting with wooded areas, this home provides a peaceful retreat while being just minutes from Avon Commons, major highways, and central amenities in the city. The interior of this condo has been updated with brand-new luxury vinyl flooring throughout and fresh paint, creating a bright, fresh, and inviting atmosphere. The spacious living room has a vaulted ceiling and the family room has 2 custom corner cabinets and leads to the separate laundry room with utility tub. The spacious living areas flow seamlessly, with the two generously sized bedrooms featuring ceiling fans for added comfort. The master suite includes a walk-in closet and an en-suite bath that has been recently updated with a walk in shower, new vanity, smart mirror and lighting. The second full bath has also been remodeled. Enjoy outdoor living with a patio area perfect for grilling or relaxing in the fresh air. Additional features include a one-car garage with overhead attic storage, providing ample space for your belongings. As a resident of Devonshire Meadows, you'll have access to exceptional amenities, including tennis courts, a clubhouse with a fitness room, and an in-ground pool. The development also offers plenty of walking areas, making it easy to stay active and enjoy the surrounding nature. With its fantastic location near Avon Commons, easy highway access, and central position within the city, this home offers both convenience and a peaceful retreat. Homes in this desirable community don't last long! Schedule your showing today and experience the lifestyle you've been searching for!
Last Agent to Sell the Property
Keller Williams Citywide Brokerage Email: Info@EZSalesTeam.com 216-916-7778 License #2004000516 Listed on: 11/22/2024

Property Details
Home Type
- Condominium
Est. Annual Taxes
- $2,925
Year Built
- Built in 1996
Lot Details
- North Facing Home
- Partially Fenced Property
- Wood Fence
HOA Fees
- $278 Monthly HOA Fees
Parking
- 1 Car Attached Garage
- Parking Storage or Cabinetry
- Garage Door Opener
Home Design
- Brick Exterior Construction
- Slab Foundation
- Fiberglass Roof
- Asphalt Roof
Interior Spaces
- 1,256 Sq Ft Home
- 1-Story Property
- Ceiling Fan
Kitchen
- Range
- Microwave
- Dishwasher
- Disposal
Bedrooms and Bathrooms
- 2 Main Level Bedrooms
- 2 Full Bathrooms
Laundry
- Dryer
- Washer
Outdoor Features
- Private Pool
- Patio
Utilities
- Forced Air Heating and Cooling System
- Heating System Uses Gas
Listing and Financial Details
- Assessor Parcel Number 04-00-022-803-034
Community Details
Overview
- Devonshire Meadows HOA
- Devonshire Meadows Subdivision
Amenities
- Common Area
- Clubhouse
Recreation
- Tennis Courts
- Fitness Center
- Community Pool
Ownership History
Purchase Details
Home Financials for this Owner
Home Financials are based on the most recent Mortgage that was taken out on this home.Purchase Details
Home Financials for this Owner
Home Financials are based on the most recent Mortgage that was taken out on this home.Purchase Details
Home Financials for this Owner
Home Financials are based on the most recent Mortgage that was taken out on this home.Purchase Details
Purchase Details
Purchase Details
Purchase Details
Home Financials for this Owner
Home Financials are based on the most recent Mortgage that was taken out on this home.Similar Homes in the area
Home Values in the Area
Average Home Value in this Area
Purchase History
| Date | Type | Sale Price | Title Company |
|---|---|---|---|
| Warranty Deed | $249,900 | Stewart Title | |
| Deed | $130,000 | -- | |
| Warranty Deed | $109,000 | Knox Title Agency Inc | |
| Interfamily Deed Transfer | -- | Evergreen Title Agency Ltd | |
| Warranty Deed | -- | -- | |
| Warranty Deed | $129,000 | Midland Title | |
| Deed | $118,900 | -- |
Mortgage History
| Date | Status | Loan Amount | Loan Type |
|---|---|---|---|
| Previous Owner | $104,000 | New Conventional | |
| Previous Owner | $107,015 | FHA | |
| Previous Owner | $95,100 | New Conventional |
Property History
| Date | Event | Price | Change | Sq Ft Price |
|---|---|---|---|---|
| 03/19/2025 03/19/25 | Sold | $249,900 | -7.4% | $199 / Sq Ft |
| 02/15/2025 02/15/25 | Pending | -- | -- | -- |
| 12/28/2024 12/28/24 | Price Changed | $269,900 | -3.6% | $215 / Sq Ft |
| 11/22/2024 11/22/24 | For Sale | $279,900 | +115.3% | $223 / Sq Ft |
| 09/28/2017 09/28/17 | Sold | $130,000 | +4.0% | $104 / Sq Ft |
| 07/24/2017 07/24/17 | Pending | -- | -- | -- |
| 07/18/2017 07/18/17 | For Sale | $124,999 | -- | $100 / Sq Ft |
Tax History Compared to Growth
Tax History
| Year | Tax Paid | Tax Assessment Tax Assessment Total Assessment is a certain percentage of the fair market value that is determined by local assessors to be the total taxable value of land and additions on the property. | Land | Improvement |
|---|---|---|---|---|
| 2024 | $3,181 | $64,701 | $15,750 | $48,951 |
| 2023 | $2,925 | $52,868 | $9,776 | $43,092 |
| 2022 | $2,897 | $52,868 | $9,776 | $43,092 |
| 2021 | $2,903 | $52,868 | $9,776 | $43,092 |
| 2020 | $2,595 | $44,350 | $8,200 | $36,150 |
| 2019 | $2,542 | $44,350 | $8,200 | $36,150 |
| 2018 | $2,355 | $44,350 | $8,200 | $36,150 |
| 2017 | $1,893 | $33,210 | $5,370 | $27,840 |
| 2016 | $1,915 | $33,210 | $5,370 | $27,840 |
| 2015 | $1,934 | $33,210 | $5,370 | $27,840 |
| 2014 | $2,250 | $38,960 | $6,300 | $32,660 |
| 2013 | $2,262 | $38,960 | $6,300 | $32,660 |
Agents Affiliated with this Home
-
Greg Erlanger

Seller's Agent in 2025
Greg Erlanger
Keller Williams Citywide
(440) 892-2211
79 in this area
3,845 Total Sales
-
James Arnos

Buyer's Agent in 2025
James Arnos
Cutler Real Estate
(216) 407-5347
7 in this area
190 Total Sales
-
Chris Heinebrodt
C
Seller's Agent in 2017
Chris Heinebrodt
Century 21 DeAnna Realty
(440) 452-2827
2 Total Sales
Map
Source: MLS Now
MLS Number: 5086623
APN: 04-00-022-803-034
- 35317 Emory Dr
- 35150 Emory Dr
- 2461 Seton Dr
- 2735 Elizabeth St
- 2174 Southampton Ln
- 2227 Langford Ln
- 3181 Jaycox Rd
- 2201 Langford Ln Unit 105
- 35800 Detroit Rd
- 2999 Mapleview Ln
- 3304 Persimmon Ln
- 1912 Pembrooke Ln
- 1881 Center Rd
- 1806 Center Rd
- 2152 Vivian Way
- 36850 Bauerdale Dr
- 36833 Bauerdale Dr
- 3850 Jaycox Rd
- 2115 Vivian Way
- 0 Chester Rd
