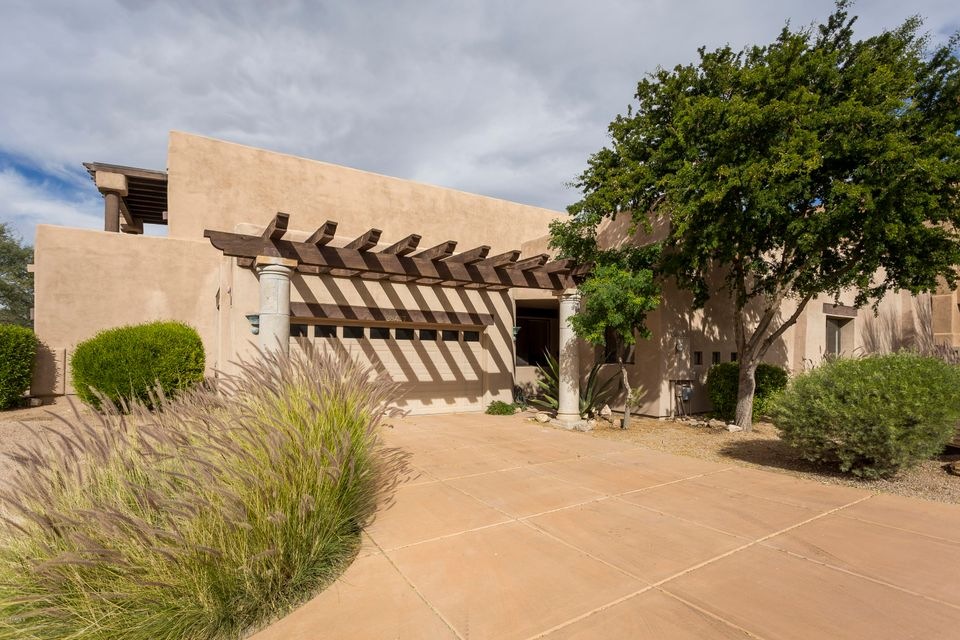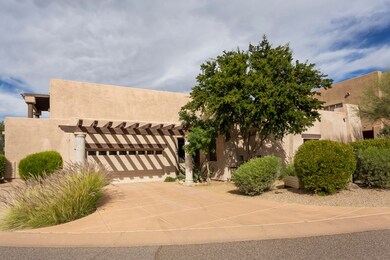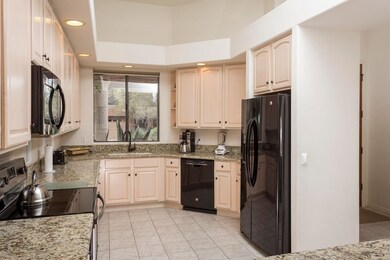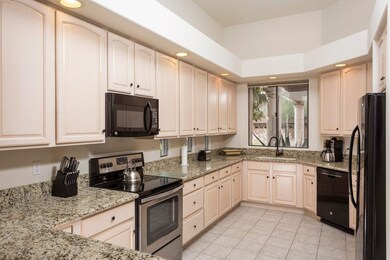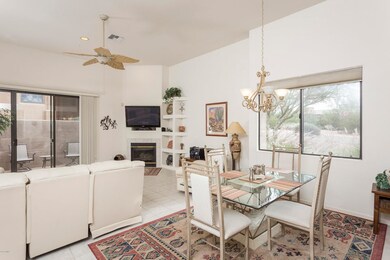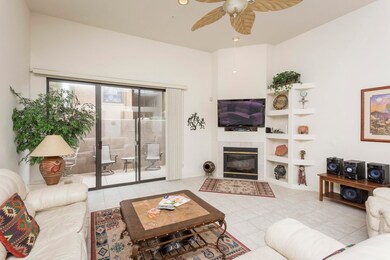
28417 N 101st Place Scottsdale, AZ 85262
Troon North NeighborhoodEstimated Value: $535,620 - $581,000
Highlights
- Heated Spa
- Mountain View
- 1 Fireplace
- Sonoran Trails Middle School Rated A-
- Santa Fe Architecture
- Corner Lot
About This Home
As of July 2018NEW LOW AS IS PRICE for this TURN-KEY Troon North vacation paradise in Scottsdale. Take the drive up Pima Road in North Scottsdale and enjoy the beautiful Arizona scenery, views of Pinnacle Peak, the mountains, and sunsets. You'll love the 2 bedroom 2 bath 2 car garage corner lot home, FULLY FURNISHED with gas fireplace in a spacious family room. You'll enjoy the community swimming pool and Jacuzzi at this fabulous north Scottsdale address. The 37,000-acre, world-class Troon North golf resort features a full-service clubhouse including a hip bar and grill. The four-acre Troon North community park features tennis, basketball, barbecues and a covered Ramada. You and your guests will love it & priced to sell (as is).
Last Agent to Sell the Property
Amazing AZ Homes License #BR539745000 Listed on: 10/03/2017
Property Details
Home Type
- Multi-Family
Est. Annual Taxes
- $1,553
Year Built
- Built in 1996
Lot Details
- 4,131 Sq Ft Lot
- Desert faces the front of the property
- Cul-De-Sac
- Block Wall Fence
- Corner Lot
- Front and Back Yard Sprinklers
HOA Fees
Parking
- 2 Car Garage
- Garage Door Opener
Home Design
- Santa Fe Architecture
- Patio Home
- Property Attached
- Wood Frame Construction
- Built-Up Roof
- Stucco
Interior Spaces
- 1,484 Sq Ft Home
- 1-Story Property
- Ceiling height of 9 feet or more
- Ceiling Fan
- Skylights
- 1 Fireplace
- Double Pane Windows
- Mountain Views
- Washer and Dryer Hookup
Kitchen
- Gas Cooktop
- Built-In Microwave
- Dishwasher
- Granite Countertops
Flooring
- Carpet
- Tile
Bedrooms and Bathrooms
- 2 Bedrooms
- Remodeled Bathroom
- Primary Bathroom is a Full Bathroom
- 2 Bathrooms
- Dual Vanity Sinks in Primary Bathroom
- Bathtub With Separate Shower Stall
Home Security
- Security System Owned
- Fire Sprinkler System
Pool
- Heated Spa
- Heated Pool
Outdoor Features
- Patio
Schools
- Desert Sun Academy Elementary School
- Freedom Elementary Middle School
- Cactus Shadows High School
Utilities
- Refrigerated Cooling System
- Heating System Uses Natural Gas
- Cable TV Available
Listing and Financial Details
- Tax Lot 22
- Assessor Parcel Number 216-72-437
Community Details
Overview
- Mirage On The Green Association, Phone Number (480) 585-1625
- Troon North Assoc Association, Phone Number (480) 682-4994
- Association Phone (480) 682-4994
- Built by Original Developer
- On The Green At Troon North Replat Subdivision
Recreation
- Heated Community Pool
- Community Spa
Ownership History
Purchase Details
Purchase Details
Home Financials for this Owner
Home Financials are based on the most recent Mortgage that was taken out on this home.Purchase Details
Home Financials for this Owner
Home Financials are based on the most recent Mortgage that was taken out on this home.Purchase Details
Purchase Details
Home Financials for this Owner
Home Financials are based on the most recent Mortgage that was taken out on this home.Similar Homes in Scottsdale, AZ
Home Values in the Area
Average Home Value in this Area
Purchase History
| Date | Buyer | Sale Price | Title Company |
|---|---|---|---|
| Alm Family Trust | -- | None Listed On Document | |
| Fucak Ann L | $295,000 | Millennium Title Agency Llc | |
| Brown Mark W | $320,000 | Fidelity National Title | |
| Brown Mark W | -- | -- | |
| Huggins Leon | $235,000 | Chicago Title Insurance Co |
Mortgage History
| Date | Status | Borrower | Loan Amount |
|---|---|---|---|
| Previous Owner | Fucak Ann L | $200,000 | |
| Previous Owner | Fucak Ann L | $175,000 | |
| Previous Owner | Brown Mark W | $245,359 | |
| Previous Owner | Brown Mark W | $275,000 | |
| Previous Owner | Brown Mark W | $256,000 | |
| Previous Owner | Huggins Leon | $211,500 |
Property History
| Date | Event | Price | Change | Sq Ft Price |
|---|---|---|---|---|
| 07/17/2018 07/17/18 | Sold | $295,000 | -4.8% | $199 / Sq Ft |
| 07/02/2018 07/02/18 | For Sale | $310,000 | 0.0% | $209 / Sq Ft |
| 05/27/2018 05/27/18 | Pending | -- | -- | -- |
| 05/25/2018 05/25/18 | Price Changed | $310,000 | -4.6% | $209 / Sq Ft |
| 05/09/2018 05/09/18 | For Sale | $325,000 | +10.2% | $219 / Sq Ft |
| 04/01/2018 04/01/18 | Off Market | $295,000 | -- | -- |
| 03/28/2018 03/28/18 | For Sale | $325,000 | +10.2% | $219 / Sq Ft |
| 02/25/2018 02/25/18 | Off Market | $295,000 | -- | -- |
| 02/17/2018 02/17/18 | For Sale | $325,000 | +10.2% | $219 / Sq Ft |
| 01/15/2018 01/15/18 | Off Market | $295,000 | -- | -- |
| 01/11/2018 01/11/18 | Price Changed | $325,000 | -4.1% | $219 / Sq Ft |
| 01/03/2018 01/03/18 | For Sale | $339,000 | +14.9% | $228 / Sq Ft |
| 12/09/2017 12/09/17 | Off Market | $295,000 | -- | -- |
| 11/17/2017 11/17/17 | Price Changed | $339,000 | -3.1% | $228 / Sq Ft |
| 10/02/2017 10/02/17 | For Sale | $350,000 | 0.0% | $236 / Sq Ft |
| 11/22/2012 11/22/12 | Rented | $1,320 | +10.0% | -- |
| 11/22/2012 11/22/12 | Under Contract | -- | -- | -- |
| 04/03/2012 04/03/12 | For Rent | $1,200 | -- | -- |
Tax History Compared to Growth
Tax History
| Year | Tax Paid | Tax Assessment Tax Assessment Total Assessment is a certain percentage of the fair market value that is determined by local assessors to be the total taxable value of land and additions on the property. | Land | Improvement |
|---|---|---|---|---|
| 2025 | $1,156 | $31,731 | -- | -- |
| 2024 | $1,431 | $30,220 | -- | -- |
| 2023 | $1,431 | $35,300 | $7,060 | $28,240 |
| 2022 | $1,374 | $29,230 | $5,840 | $23,390 |
| 2021 | $1,526 | $28,510 | $5,700 | $22,810 |
| 2020 | $1,501 | $25,670 | $5,130 | $20,540 |
| 2019 | $1,453 | $25,660 | $5,130 | $20,530 |
| 2018 | $1,620 | $22,950 | $4,590 | $18,360 |
| 2017 | $1,560 | $23,150 | $4,630 | $18,520 |
| 2016 | $1,553 | $20,700 | $4,140 | $16,560 |
| 2015 | $1,469 | $19,480 | $3,890 | $15,590 |
Agents Affiliated with this Home
-
Kathy Camamo

Seller's Agent in 2018
Kathy Camamo
Amazing AZ Homes
(602) 614-3842
161 Total Sales
-
Cody Camamo

Seller Co-Listing Agent in 2018
Cody Camamo
Amazing AZ Homes
(602) 705-2744
6 Total Sales
-
Jennifer Wilson

Buyer's Agent in 2018
Jennifer Wilson
Russ Lyon Sotheby's International Realty
(602) 696-0379
1 in this area
64 Total Sales
-
T
Seller's Agent in 2012
Timothy Westbrook
Westbrook Vacation Rentals
Map
Source: Arizona Regional Multiple Listing Service (ARMLS)
MLS Number: 5668337
APN: 216-72-437
- 9926 E Hidden Green Dr
- 10010 E Blue Sky Dr
- 28080 N 101st St Unit 116
- 9866 E Monument Dr Unit 307
- 9828 E Running Deer Trail
- 9828 E Running Deer Trail Unit 3
- 27939 N 100th Place
- 10057 E Blue Sky Dr
- 10260 E White Feather Ln Unit 1022
- 10260 E White Feather Ln Unit 1038
- 10260 E White Feather Ln Unit 2003
- 9812 E Running Deer Trail Unit 2
- 9913 E Quarry Trail
- 9780 E Gamble Ln
- 10222 E Southwind Ln Unit 1054
- 9804 E Running Deer Trail
- 9804 E Running Deer Trail Unit 1
- 10284 E Running Deer Trail
- 10283 E Running Deer Trail
- 28990 N White Feather Ln Unit 185
- 28417 N 101st Place
- 28423 N 101st Place
- 10150 E White Feather Ln
- 10152 E White Feather Ln
- 28435 N 101st Place
- 10154 E White Feather Ln
- 28441 N 101st Place Unit 18
- 28420 N 101st Place
- 10156 E White Feather Ln
- 28432 N 101st Place
- 28447 N 101st Place
- 28426 N 101st Place
- 28438 N 101st Place
- 28440 N 101st Way
- 28446 N 101st Way
- 28444 N 101st Place
- 10158 E White Feather Ln
- 28452 N 101st Way
- 28450 N 101st Place
- 28453 N 101st Place
