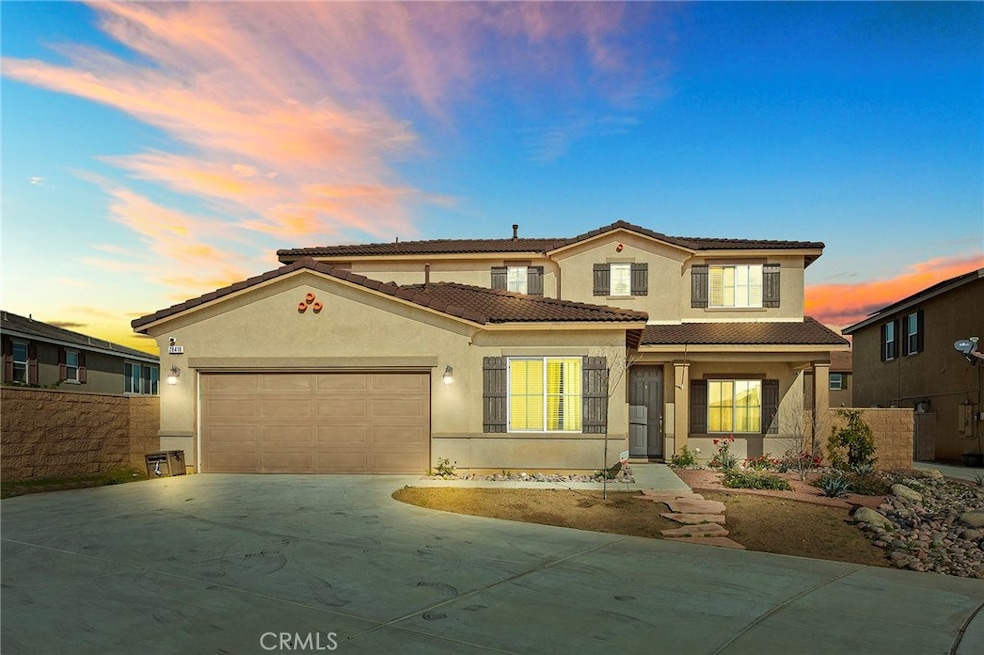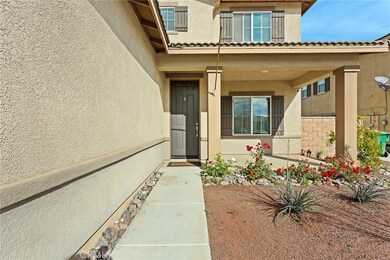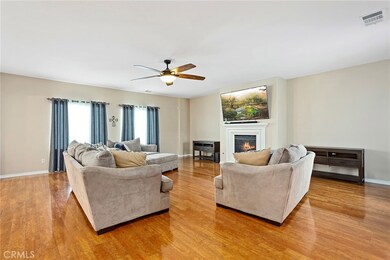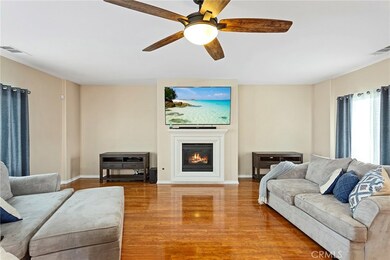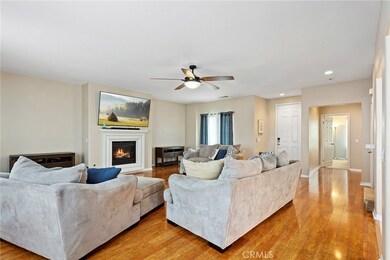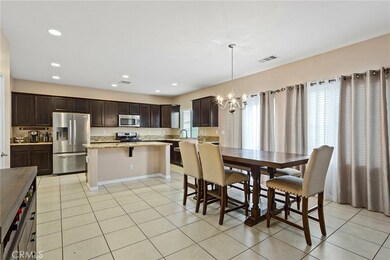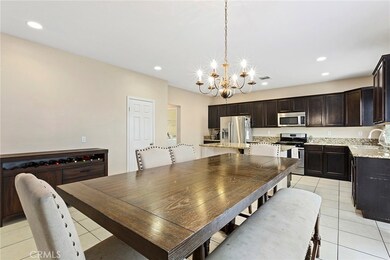
28418 Carmine Cir Menifee, CA 92584
Menifee Lakes NeighborhoodEstimated Value: $653,000 - $674,000
Highlights
- Primary Bedroom Suite
- Mountain View
- Loft
- Open Floorplan
- Main Floor Bedroom
- High Ceiling
About This Home
As of March 2019We love the Mosaic Community in Menifee! Large, well laid out homes tucked away in this quaint neighborhood, while minutes away from the local community college, shopping, grocers, restaurants and easy access to the 215 freeway. In a cul-de-sac, 28418 Carmine Circle is a sprawling 9100+ sq ft of flat usable land. Good size front yard is accompanied by an extra long driveway for those that desire more parking ability in addition to the garage. Water wise landscape in front compliments the so cal architecture falare. Step into an open living room with glistening wood floors throughout, and a cozy fireplace. Big open kitchen is every cook's dream, and this particular kitchen features dark espresso cabinets, beautiful granite slab countertops, stainless steel appliances, and a large kitchen island. There is a downstairs bedroom and full bathroom for guests. Upstairs, find a spacious LOFT for additional living space, play room or office. The Master suite is equipped with deep soaking tub, separate shower, two sink vanity and a large walk in closet. Endless possibilities in the outdoor backyard space for a future pool, playset, corn hole, and amazing memories! LOWER TAXES AND NO HOA!
Last Buyer's Agent
Jeff Jabbora
RE/MAX Connections License #01938319

Home Details
Home Type
- Single Family
Est. Annual Taxes
- $7,742
Year Built
- Built in 2011
Lot Details
- 9,148 Sq Ft Lot
- Cul-De-Sac
- Landscaped
- Private Yard
- Back and Front Yard
Parking
- 2 Car Attached Garage
- Parking Available
- Front Facing Garage
- Driveway
Property Views
- Mountain
- Neighborhood
Interior Spaces
- 2,413 Sq Ft Home
- 2-Story Property
- Open Floorplan
- Built-In Features
- High Ceiling
- Ceiling Fan
- Recessed Lighting
- Family Room with Fireplace
- Family Room Off Kitchen
- Dining Room
- Loft
- Laundry Room
Kitchen
- Open to Family Room
- Eat-In Kitchen
- Gas Range
- Microwave
- Dishwasher
- Kitchen Island
- Granite Countertops
Bedrooms and Bathrooms
- 4 Bedrooms | 1 Main Level Bedroom
- Primary Bedroom Suite
- Walk-In Closet
- 3 Full Bathrooms
- Granite Bathroom Countertops
- Bathtub
- Walk-in Shower
Outdoor Features
- Patio
- Exterior Lighting
Utilities
- Central Heating and Cooling System
Community Details
- No Home Owners Association
- Laundry Facilities
Listing and Financial Details
- Tax Lot 54
- Tax Tract Number 202206
- Assessor Parcel Number 372511008
Ownership History
Purchase Details
Home Financials for this Owner
Home Financials are based on the most recent Mortgage that was taken out on this home.Purchase Details
Home Financials for this Owner
Home Financials are based on the most recent Mortgage that was taken out on this home.Purchase Details
Home Financials for this Owner
Home Financials are based on the most recent Mortgage that was taken out on this home.Purchase Details
Home Financials for this Owner
Home Financials are based on the most recent Mortgage that was taken out on this home.Similar Homes in Menifee, CA
Home Values in the Area
Average Home Value in this Area
Purchase History
| Date | Buyer | Sale Price | Title Company |
|---|---|---|---|
| Ledesma Francisco | -- | Ticor Title | |
| Ledesma Francisco | -- | Ticor Title | |
| Ledesma Francisco | -- | Ticor Title | |
| Ledesma Francisco | $400,000 | Ticor Title | |
| Esparza Carlos Cesar | $325,000 | Priority Title | |
| Lockhart Sharlene A | $260,000 | Fidelity National Title Co |
Mortgage History
| Date | Status | Borrower | Loan Amount |
|---|---|---|---|
| Open | Ledesma Francisco | $82,284 | |
| Open | Ledesma Francisco | $495,000 | |
| Closed | Ledesma Francisco | $400,200 | |
| Closed | Ledesma Francisco | $400,000 | |
| Previous Owner | Esparza Carlos Ceasar | $326,617 | |
| Previous Owner | Esparza Carlos Cesar | $319,113 | |
| Previous Owner | Lockhart Sharlene A | $265,590 |
Property History
| Date | Event | Price | Change | Sq Ft Price |
|---|---|---|---|---|
| 03/29/2019 03/29/19 | Sold | $400,000 | 0.0% | $166 / Sq Ft |
| 03/10/2019 03/10/19 | Pending | -- | -- | -- |
| 01/31/2019 01/31/19 | For Sale | $400,000 | +23.1% | $166 / Sq Ft |
| 05/29/2015 05/29/15 | Sold | $325,000 | 0.0% | $135 / Sq Ft |
| 05/29/2015 05/29/15 | Sold | $325,000 | 0.0% | $135 / Sq Ft |
| 04/24/2015 04/24/15 | Pending | -- | -- | -- |
| 04/20/2015 04/20/15 | Price Changed | $325,000 | -3.0% | $135 / Sq Ft |
| 04/17/2015 04/17/15 | For Sale | $334,900 | 0.0% | $139 / Sq Ft |
| 04/03/2015 04/03/15 | Pending | -- | -- | -- |
| 04/01/2015 04/01/15 | Pending | -- | -- | -- |
| 03/27/2015 03/27/15 | Price Changed | $334,900 | 0.0% | $139 / Sq Ft |
| 03/27/2015 03/27/15 | Price Changed | $334,900 | -1.2% | $139 / Sq Ft |
| 03/17/2015 03/17/15 | For Sale | $339,000 | 0.0% | $140 / Sq Ft |
| 03/17/2015 03/17/15 | For Sale | $339,000 | +30.4% | $140 / Sq Ft |
| 03/30/2012 03/30/12 | Sold | $260,000 | -7.1% | $108 / Sq Ft |
| 02/05/2012 02/05/12 | Pending | -- | -- | -- |
| 02/02/2012 02/02/12 | For Sale | $279,990 | -- | $116 / Sq Ft |
Tax History Compared to Growth
Tax History
| Year | Tax Paid | Tax Assessment Tax Assessment Total Assessment is a certain percentage of the fair market value that is determined by local assessors to be the total taxable value of land and additions on the property. | Land | Improvement |
|---|---|---|---|---|
| 2023 | $7,742 | $428,877 | $85,774 | $343,103 |
| 2022 | $7,776 | $420,469 | $84,093 | $336,376 |
| 2021 | $7,725 | $412,226 | $82,445 | $329,781 |
| 2020 | $7,682 | $408,000 | $81,600 | $326,400 |
| 2019 | $8,665 | $350,149 | $86,190 | $263,959 |
| 2018 | $8,440 | $343,284 | $84,500 | $258,784 |
| 2017 | $8,173 | $336,554 | $82,844 | $253,710 |
| 2016 | $8,019 | $329,956 | $81,220 | $248,736 |
| 2015 | $7,166 | $271,724 | $73,156 | $198,568 |
| 2014 | $7,128 | $266,403 | $71,724 | $194,679 |
Agents Affiliated with this Home
-
David Stites

Seller's Agent in 2019
David Stites
eHomes
(951) 309-8195
21 in this area
355 Total Sales
-

Buyer's Agent in 2019
Jeff Jabbora
RE/MAX
(619) 306-6829
13 Total Sales
-
E
Seller's Agent in 2015
Eric Tomlinson
Rancon Real Estate
(951) 970-6727
3 in this area
169 Total Sales
-
D
Buyer's Agent in 2015
Daniel Berthiaume
tenXrealty
-
NoEmail NoEmail
N
Buyer's Agent in 2015
NoEmail NoEmail
NONMEMBER MRML
(646) 541-2551
15 in this area
5,604 Total Sales
-
M
Seller's Agent in 2012
Menyard Smith
First Team Real Estate, Tem
Map
Source: California Regional Multiple Listing Service (CRMLS)
MLS Number: SW19024330
APN: 372-511-008
- 31898 Sorrel Run Ct
- 31786 Sorrel Run Ct
- 31746 Palomar Rd
- 28705 Tupelo Rd
- 31601 Navy Sky Dr
- 31884 Haleblian Rd
- 28732 Mission Dr
- 31440 Willowood Way
- 0 Pacific Bluff St Unit SW24249177
- 28437 N Star Ln
- 27860 Garbani Rd
- 31355 Willowood Way
- 28702 Garland Ln
- 28832 Sunny View Dr
- 31244 Palomar Rd
- 0 Holland Canyon Hills Rd Unit SW22068780
- 0 Antelope Rd
- 31189 Silver Moon Ct
- 28341 Heather Green Way
- 0 Wickerd Rd Unit SW25032125
- 28418 Carmine Cir
- 28432 Carmine Cir
- 31890 Copper Terrace
- 31904 Copper Terrace
- 28409 Sunglow Run Ln
- 28446 Carmine Cir
- 31876 Copper Terrace
- 31918 Copper Terrace
- 28437 Sunglow Run Ln
- 28435 Carmine Cir
- 28421 Carmine Cir
- 28451 Sunglow Run Ln
- 31932 Copper Terrace
- 28449 Carmine Cir
- 28367 Sunglow Run Ln
- 31907 Copper Terrace
- 31978 Rouge Ln
- 31921 Copper Terrace
- 31986 Rouge Ln
- 31970 Rouge Ln
