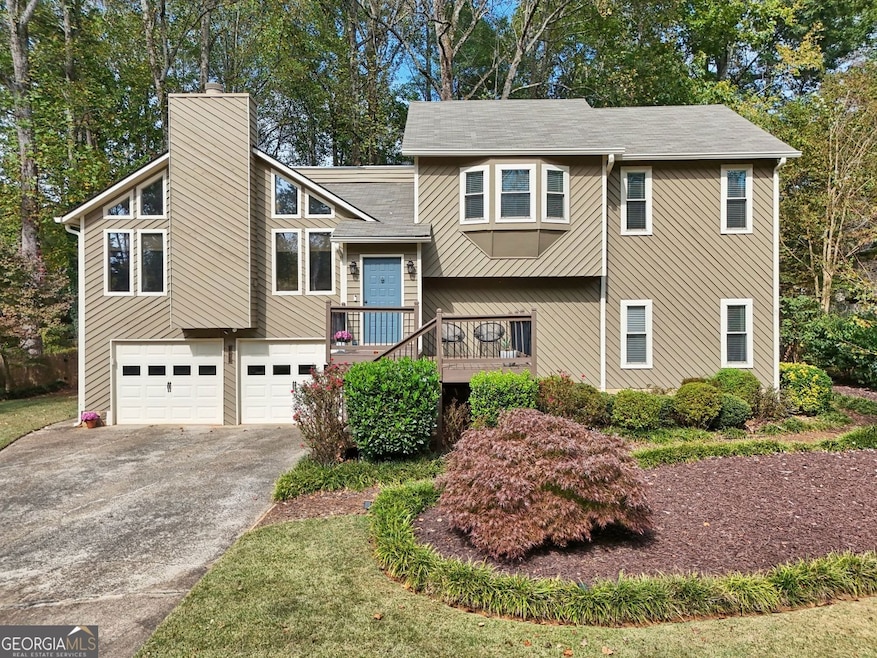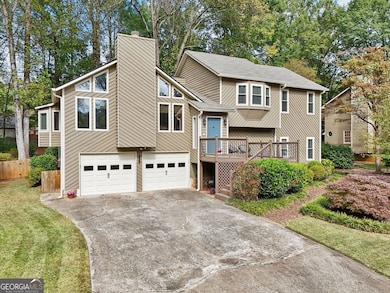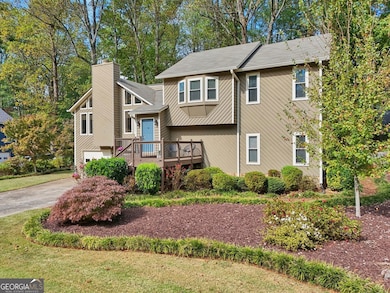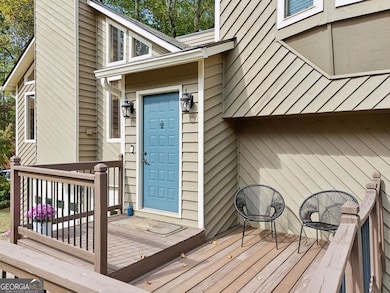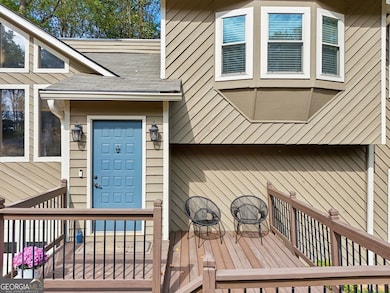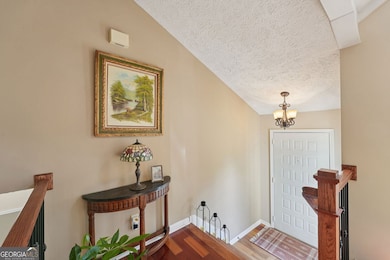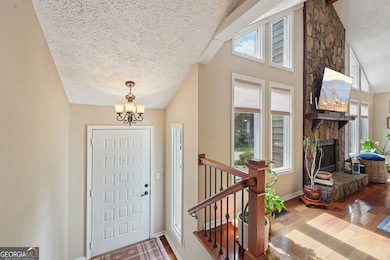2842 Forest Chase Dr NE Marietta, GA 30066
Sandy Plains NeighborhoodEstimated payment $3,073/month
Highlights
- Home Theater
- Deck
- Vaulted Ceiling
- Davis Elementary School Rated A
- Contemporary Architecture
- Partially Wooded Lot
About This Home
Incredible East Cobb Location in Lassiter High School District! Welcome to this charming, upgraded home offering abundant space and an unbeatable location. Nestled in the sought-after Forest Chase Subdivision, this home boasts a private, fenced-in backyard-perfect for relaxing, entertaining, and playing. Step inside to a vaulted, cozy living room with beautiful hardwood floors, ideal for unwinding after a long day. The updated kitchen features plenty of space for cooking and gathering, while the spacious master bedroom provides a comfortable retreat. Downstairs, the finished terrace level includes a bedroom, full bath, and living area-perfect for guests, in-laws, or a home office. All new paint outside and a new roof makes this even better! Located in one of East Cobb's most desirable areas, with access to top-rated schools including Lassiter High, this home truly has it all. Voluntary HOA makes life easier. This is a must-see! Don't miss your chance to own a home in this prime location.
Home Details
Home Type
- Single Family
Est. Annual Taxes
- $4,970
Year Built
- Built in 1985
Lot Details
- 0.35 Acre Lot
- Privacy Fence
- Back Yard Fenced
- Level Lot
- Partially Wooded Lot
HOA Fees
- $29 Monthly HOA Fees
Home Design
- Contemporary Architecture
- Composition Roof
Interior Spaces
- Multi-Level Property
- Vaulted Ceiling
- Factory Built Fireplace
- Two Story Entrance Foyer
- Family Room
- Formal Dining Room
- Home Theater
- Den
- Game Room
- Fire and Smoke Detector
- Finished Basement
Kitchen
- Microwave
- Dishwasher
Flooring
- Wood
- Carpet
- Tile
Bedrooms and Bathrooms
- Bathtub Includes Tile Surround
Parking
- 2 Car Garage
- Drive Under Main Level
Outdoor Features
- Deck
Schools
- Davis Elementary School
- Mabry Middle School
- Lassiter High School
Utilities
- Central Air
- Heat Pump System
- Heating System Uses Natural Gas
- Underground Utilities
- 220 Volts
- Gas Water Heater
- Phone Available
- Cable TV Available
Listing and Financial Details
- Legal Lot and Block 108 / 2
Community Details
Overview
- Association fees include swimming
- Forest Chase Subdivision
Amenities
- Laundry Facilities
Recreation
- Community Pool
Map
Home Values in the Area
Average Home Value in this Area
Tax History
| Year | Tax Paid | Tax Assessment Tax Assessment Total Assessment is a certain percentage of the fair market value that is determined by local assessors to be the total taxable value of land and additions on the property. | Land | Improvement |
|---|---|---|---|---|
| 2025 | $4,970 | $192,208 | $36,000 | $156,208 |
| 2024 | $4,263 | $159,428 | $34,000 | $125,428 |
| 2023 | $3,720 | $159,428 | $34,000 | $125,428 |
| 2022 | $872 | $127,268 | $32,000 | $95,268 |
| 2021 | $796 | $101,708 | $24,000 | $77,708 |
| 2020 | $796 | $101,708 | $24,000 | $77,708 |
| 2019 | $763 | $90,908 | $22,000 | $68,908 |
| 2018 | $763 | $90,908 | $22,000 | $68,908 |
| 2017 | $628 | $76,272 | $18,000 | $58,272 |
| 2016 | $630 | $76,272 | $18,000 | $58,272 |
| 2015 | $501 | $54,488 | $18,000 | $36,488 |
| 2014 | $510 | $54,488 | $0 | $0 |
Property History
| Date | Event | Price | List to Sale | Price per Sq Ft | Prior Sale |
|---|---|---|---|---|---|
| 10/22/2025 10/22/25 | For Sale | $499,000 | +12.6% | $219 / Sq Ft | |
| 07/12/2022 07/12/22 | Sold | $443,000 | 0.0% | $290 / Sq Ft | View Prior Sale |
| 06/12/2022 06/12/22 | Pending | -- | -- | -- | |
| 06/09/2022 06/09/22 | For Sale | $443,000 | -- | $290 / Sq Ft |
Purchase History
| Date | Type | Sale Price | Title Company |
|---|---|---|---|
| Special Warranty Deed | $443,000 | Neel Robinson & Stafford Llc | |
| Special Warranty Deed | $413,500 | None Listed On Document | |
| Warranty Deed | $171,000 | -- |
Mortgage History
| Date | Status | Loan Amount | Loan Type |
|---|---|---|---|
| Open | $420,850 | New Conventional | |
| Previous Owner | $176,643 | VA |
Source: Georgia MLS
MLS Number: 10629645
APN: 16-0120-0-065-0
- 4589 Wigley Estates Rd
- 2958 Forest Chase Terrace NE
- 4550 Wigley Estates Rd
- 4675 Bluffside Ct
- 2855 Lamer Trace
- 4563 Ashmore Cir NE
- 2677 Forest Way NE
- 3043 Sawyer Trace NE
- 3005 Creekside Way
- 4397 Windsor Oaks Cir
- 4887 Raven Way NE
- 2768 Hawk Trace Ct NE
- 2713 Arbor Summit
- 3333 Devaughn Dr NE
- 4259 Arbor Club Dr
- 2874 S Cherokee Ln
- 4080 Indian Town Rd
- 2807 Forest Wood Dr NE
- 4741 Carmichael Chase NE
- 2684 Forest Way NE
- 4756 Forest Glen Ct NE
- 2729 Hawk Trace NE
- 2739 Hawk Trace NE
- 4967 Turtle Rock Dr
- 2295 Brandon Ct NE
- 322 Tillman Pass
- 4267 Trickum Rd NE
- 461 Maypop Ln
- 3345 Holliglen Dr
- 4515 S Landing Dr
- 4948 Highpoint Way NE
- 2011 Kemp Rd
- 1949 N Landing Way
- 3851 Trickum Rd NE
- 4162 McClesky Dr NE
- 3747 Running Fox Dr
- 122 Trickum Hills Dr
