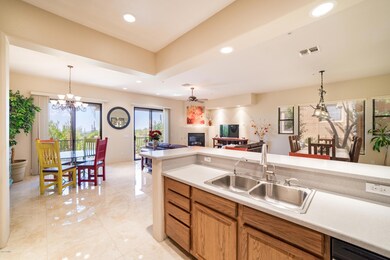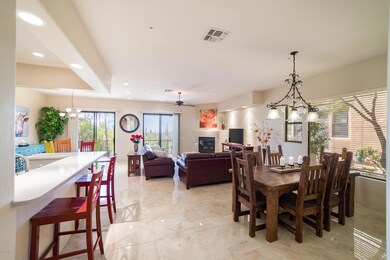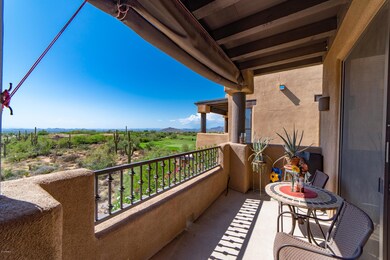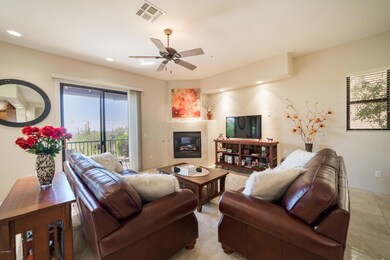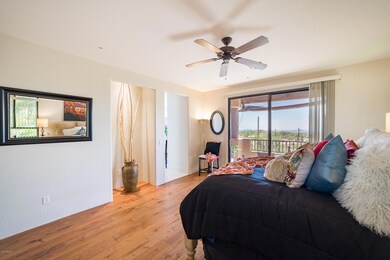
28420 N 101st Place Scottsdale, AZ 85262
Troon North NeighborhoodEstimated Value: $687,920 - $812,000
Highlights
- Gated Community
- City Lights View
- Clubhouse
- Sonoran Trails Middle School Rated A-
- Two Primary Bathrooms
- Contemporary Architecture
About This Home
As of October 2019Views! Location! Beautifully updated! Open flowing floor plan with soaring ceilings. Amazing views with private patios from two massive master bedrooms both with walk in closets & separated by large den/office. Spacious open floor plan great room kitchen dining room breakfast area soaring ceiling & beautiful breathtaking views. Top of the line finishes through out update to perfection! Meticulous owner has maintained & cherished this home.
Large two car garage (fits owners dually truck & car) with overhead custom storage too!
Incredible opportunity move in ready!
Beautiful home in lovely soon to be gated community complete with heated community pool & spa & work out area & tennis courts. Adjacent to Troon North golf hiking. Quick close? Need furnished? You can have it !
Last Agent to Sell the Property
Realty Executives License #SA557554000 Listed on: 08/07/2019

Townhouse Details
Home Type
- Townhome
Est. Annual Taxes
- $1,999
Year Built
- Built in 2003
Lot Details
- 2,549 Sq Ft Lot
- End Unit
- 1 Common Wall
- Desert faces the front and back of the property
- Wrought Iron Fence
- Front Yard Sprinklers
HOA Fees
Parking
- 2 Car Direct Access Garage
- Garage Door Opener
Property Views
- City Lights
- Mountain
Home Design
- Contemporary Architecture
- Santa Barbara Architecture
- Santa Fe Architecture
- Spanish Architecture
- Wood Frame Construction
- Built-Up Roof
- Stucco
Interior Spaces
- 2,562 Sq Ft Home
- 2-Story Property
- Vaulted Ceiling
- Ceiling Fan
- Gas Fireplace
- Double Pane Windows
- Roller Shields
- Solar Screens
- Living Room with Fireplace
- Security System Owned
Kitchen
- Eat-In Kitchen
- Breakfast Bar
- Gas Cooktop
- Built-In Microwave
- Kitchen Island
Flooring
- Wood
- Tile
Bedrooms and Bathrooms
- 2 Bedrooms
- Two Primary Bathrooms
- Primary Bathroom is a Full Bathroom
- 2.5 Bathrooms
- Dual Vanity Sinks in Primary Bathroom
- Bathtub With Separate Shower Stall
Outdoor Features
- Balcony
- Covered patio or porch
Schools
- Desert Sun Academy Elementary School
- Sonoran Trails Middle School
- Cactus Shadows High School
Utilities
- Refrigerated Cooling System
- Zoned Heating
- High Speed Internet
- Cable TV Available
Listing and Financial Details
- Legal Lot and Block 2 / 1008
- Assessor Parcel Number 216-72-417
Community Details
Overview
- Association fees include ground maintenance, front yard maint, trash
- Brown Management Association, Phone Number (480) 585-8684
- On The Green Association, Phone Number (480) 585-8684
- Association Phone (480) 585-8684
- Built by Mirage
- On The Green At Troon North Replat Subdivision, Cypress Floorplan
- FHA/VA Approved Complex
Amenities
- Clubhouse
- Recreation Room
Recreation
- Tennis Courts
- Heated Community Pool
- Community Spa
Security
- Gated Community
- Fire Sprinkler System
Ownership History
Purchase Details
Purchase Details
Home Financials for this Owner
Home Financials are based on the most recent Mortgage that was taken out on this home.Purchase Details
Home Financials for this Owner
Home Financials are based on the most recent Mortgage that was taken out on this home.Purchase Details
Home Financials for this Owner
Home Financials are based on the most recent Mortgage that was taken out on this home.Purchase Details
Home Financials for this Owner
Home Financials are based on the most recent Mortgage that was taken out on this home.Purchase Details
Home Financials for this Owner
Home Financials are based on the most recent Mortgage that was taken out on this home.Similar Homes in Scottsdale, AZ
Home Values in the Area
Average Home Value in this Area
Purchase History
| Date | Buyer | Sale Price | Title Company |
|---|---|---|---|
| Cynthia Schubert Trust | -- | None Listed On Document | |
| Schubert Cynthia A | $450,000 | Fidelity Natl Ttl Agcy Inc | |
| Winget Gary L | -- | Accommodation | |
| Winget Gary L | -- | Driggs Title Agency Inc | |
| Winget Gary L | -- | Chicago Title Insurance Co | |
| Winget Gary L | $459,000 | Chicago Title Insurance Co | |
| Patel Gunvanti | -- | First American Title Ins Co | |
| Patel Gunvanti | $353,160 | First American Title |
Mortgage History
| Date | Status | Borrower | Loan Amount |
|---|---|---|---|
| Previous Owner | Schubert Cynthia A | $315,000 | |
| Previous Owner | Schubert Cynthia A | $320,000 | |
| Previous Owner | Winget Gary L | $25,000 | |
| Previous Owner | Winget Gary L | $306,600 | |
| Previous Owner | Winget Gary L | $308,800 | |
| Previous Owner | Winget Gary L | $150,000 | |
| Previous Owner | Winget Gary L | $359,000 | |
| Previous Owner | Patel Gunvanti | $282,500 |
Property History
| Date | Event | Price | Change | Sq Ft Price |
|---|---|---|---|---|
| 10/18/2019 10/18/19 | Sold | $450,000 | -4.1% | $176 / Sq Ft |
| 08/07/2019 08/07/19 | For Sale | $469,000 | -- | $183 / Sq Ft |
Tax History Compared to Growth
Tax History
| Year | Tax Paid | Tax Assessment Tax Assessment Total Assessment is a certain percentage of the fair market value that is determined by local assessors to be the total taxable value of land and additions on the property. | Land | Improvement |
|---|---|---|---|---|
| 2025 | $1,987 | $42,564 | -- | -- |
| 2024 | $1,919 | $40,537 | -- | -- |
| 2023 | $1,919 | $43,900 | $8,780 | $35,120 |
| 2022 | $1,842 | $36,930 | $7,380 | $29,550 |
| 2021 | $2,047 | $36,510 | $7,300 | $29,210 |
| 2020 | $2,014 | $33,350 | $6,670 | $26,680 |
| 2019 | $1,999 | $34,210 | $6,840 | $27,370 |
| 2018 | $1,940 | $31,020 | $6,200 | $24,820 |
| 2017 | $1,896 | $32,020 | $6,400 | $25,620 |
| 2016 | $1,885 | $28,670 | $5,730 | $22,940 |
| 2015 | $1,935 | $29,480 | $5,890 | $23,590 |
Agents Affiliated with this Home
-
Stacey Shea

Seller's Agent in 2019
Stacey Shea
Realty Executives
(602) 315-7432
1 in this area
18 Total Sales
-
Sharon Wisniewski

Buyer's Agent in 2019
Sharon Wisniewski
eXp Realty
(847) 343-8824
6 in this area
131 Total Sales
-
Jeffrey Sibbach

Buyer Co-Listing Agent in 2019
Jeffrey Sibbach
eXp Realty
(602) 329-9732
1 in this area
783 Total Sales
Map
Source: Arizona Regional Multiple Listing Service (ARMLS)
MLS Number: 5973710
APN: 216-72-417
- 9926 E Hidden Green Dr
- 10010 E Blue Sky Dr
- 9866 E Monument Dr Unit 307
- 9828 E Running Deer Trail
- 9828 E Running Deer Trail Unit 3
- 28080 N 101st St Unit 116
- 9812 E Running Deer Trail Unit 2
- 9780 E Gamble Ln
- 27939 N 100th Place
- 9913 E Quarry Trail
- 10057 E Blue Sky Dr
- 9804 E Running Deer Trail
- 9804 E Running Deer Trail Unit 1
- 10260 E White Feather Ln Unit 1022
- 10260 E White Feather Ln Unit 1038
- 10260 E White Feather Ln Unit 2003
- 10222 E Southwind Ln Unit 1054
- 10284 E Running Deer Trail
- 10283 E Running Deer Trail
- 28990 N White Feather Ln Unit 185
- 28420 N 101st Place
- 28426 N 101st Place
- 28432 N 101st Place
- 28438 N 101st Place
- 28423 N 101st Place
- 28444 N 101st Place
- 28417 N 101st Place
- 28435 N 101st Place
- 28450 N 101st Place
- 10150 E White Feather Ln
- 28456 N 101st Place
- 28441 N 101st Place Unit 18
- 10152 E White Feather Ln
- 28462 N 101st Place
- 28447 N 101st Place
- 10154 E White Feather Ln
- 28453 N 101st Place
- 10156 E White Feather Ln
- 28446 N 101st Way
- 28452 N 101st Way

