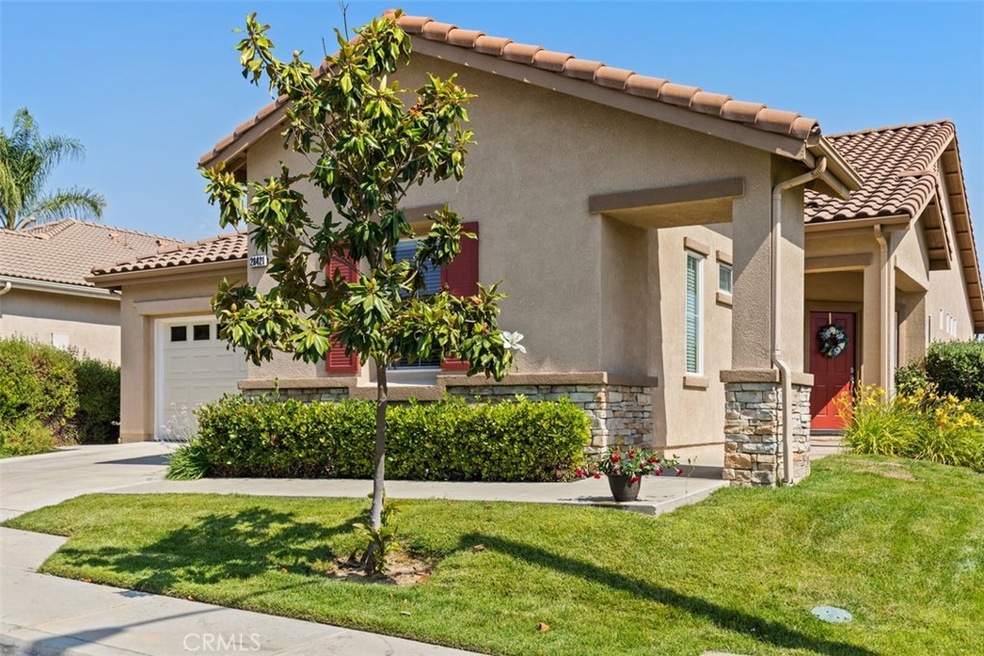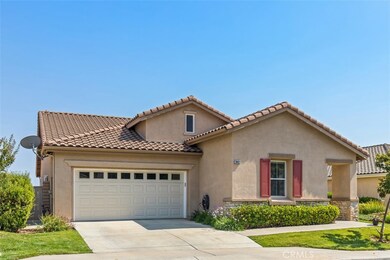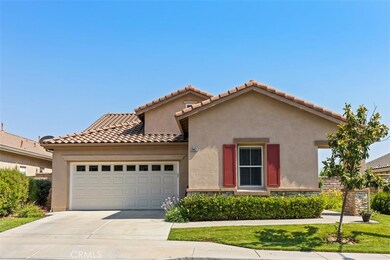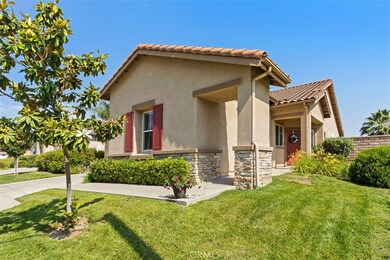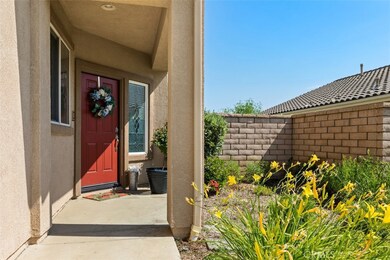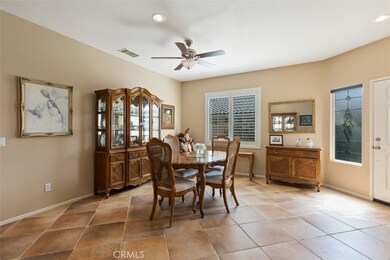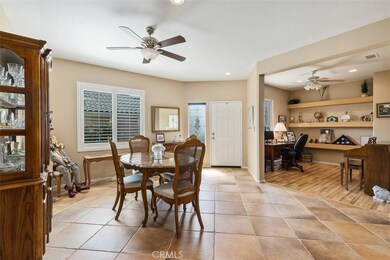
28421 Oasis View Cir Menifee, CA 92584
Menifee Lakes NeighborhoodEstimated Value: $557,000 - $609,000
Highlights
- Fitness Center
- Senior Community
- Open Floorplan
- Gated with Attendant
- Panoramic View
- 1-minute walk to Aldergate Dog Park
About This Home
As of August 2021WOW! Looking for a Premium View Lot in the Resort Style 55+ Community of the OASIS? This is your New Home ! This previous model home features custom leaded glass entry windows, built in office shelving and built in entertainment unit. Gorgeous porcelain tile through out, custom fans and plantation shutters. Entertainers kitchen has over abundance of cabinetry / storage/ large center island ( seating for four) and pull out drawers in all lower cabinets and pantry. Guest bedroom has a separate hall in front of home with adjoining full bath. All new custom fans through out, newly painted / newer carpet in bedrooms and new flooring in office and 14 new windows ( all with in two years). Over size Master Suite has Coffered ceilings and slider to Fabulous rear yard. Full length alumawood patio cover and amazing yard that features a raised custom stone patio area , colored concrete, new landscape & drip and in addition a cooling grass area for your enjoyment. Oversized two car garage with interior Golf Cart garage and epoxy floors! HOA fee includes front yard water, maintenance & trash service. Approx an hour from all popular So Cal destinations ( Beaches/ Desert/Mountains). Adjacent to Menifee 36 Hole Champion Golf Course. A not to be missed property!
Last Agent to Sell the Property
Re/Max Diamond Prestige License #01228939 Listed on: 06/21/2021
Home Details
Home Type
- Single Family
Est. Annual Taxes
- $6,285
Year Built
- Built in 2002
Lot Details
- 6,534 Sq Ft Lot
- Wrought Iron Fence
- Wood Fence
- Fence is in good condition
- Drip System Landscaping
- Paved or Partially Paved Lot
- Level Lot
- Corners Of The Lot Have Been Marked
- Front and Back Yard Sprinklers
- Private Yard
- Lawn
- Property is zoned SP ZONE
HOA Fees
- $241 Monthly HOA Fees
Parking
- 2.5 Car Direct Access Garage
- Parking Available
- Workshop in Garage
- Single Garage Door
- Golf Cart Garage
Property Views
- Panoramic
- City Lights
- Mountain
- Hills
Home Design
- Contemporary Architecture
- Turnkey
- Planned Development
- Slab Foundation
- Tile Roof
Interior Spaces
- 1,868 Sq Ft Home
- 1-Story Property
- Open Floorplan
- Built-In Features
- Crown Molding
- High Ceiling
- Ceiling Fan
- Fireplace With Gas Starter
- Double Pane Windows
- Plantation Shutters
- Custom Window Coverings
- Blinds
- Stained Glass
- Window Screens
- Sliding Doors
- Panel Doors
- Entryway
- Great Room with Fireplace
- Family Room Off Kitchen
- Dining Room
- Home Office
- Workshop
Kitchen
- Open to Family Room
- Eat-In Kitchen
- Breakfast Bar
- Gas Oven
- Self-Cleaning Oven
- Built-In Range
- Microwave
- Freezer
- Ice Maker
- Water Line To Refrigerator
- Kitchen Island
- Ceramic Countertops
- Pots and Pans Drawers
Flooring
- Carpet
- Tile
Bedrooms and Bathrooms
- 2 Main Level Bedrooms
- Walk-In Closet
- 2 Full Bathrooms
- Stone Bathroom Countertops
- Makeup or Vanity Space
- Dual Vanity Sinks in Primary Bathroom
- Private Water Closet
- Low Flow Toliet
- Soaking Tub
- Bathtub with Shower
- Separate Shower
- Low Flow Shower
- Exhaust Fan In Bathroom
- Closet In Bathroom
Laundry
- Laundry Room
- Dryer
- Washer
Home Security
- Carbon Monoxide Detectors
- Fire and Smoke Detector
Accessible Home Design
- Doors swing in
- Doors are 32 inches wide or more
- No Interior Steps
- More Than Two Accessible Exits
- Entry Slope Less Than 1 Foot
- Low Pile Carpeting
Outdoor Features
- Covered patio or porch
- Exterior Lighting
- Rain Gutters
Location
- Property is near a clubhouse
- Property is near a park
- Suburban Location
Utilities
- Central Heating and Cooling System
- Natural Gas Connected
- High-Efficiency Water Heater
- Gas Water Heater
- Central Water Heater
- Phone Available
Listing and Financial Details
- Tax Lot 16
- Tax Tract Number 28996
- Assessor Parcel Number 340260016
Community Details
Overview
- Senior Community
- Oasis Community Association, Phone Number (951) 301-7466
- First Residential HOA
- Built by Ryland
- Messina
Amenities
- Outdoor Cooking Area
- Community Fire Pit
- Community Barbecue Grill
- Picnic Area
- Clubhouse
- Banquet Facilities
- Billiard Room
- Meeting Room
- Card Room
- Recreation Room
Recreation
- Tennis Courts
- Sport Court
- Bocce Ball Court
- Fitness Center
- Community Pool
- Community Spa
- Dog Park
Security
- Gated with Attendant
- Resident Manager or Management On Site
- Card or Code Access
Ownership History
Purchase Details
Purchase Details
Home Financials for this Owner
Home Financials are based on the most recent Mortgage that was taken out on this home.Purchase Details
Purchase Details
Purchase Details
Home Financials for this Owner
Home Financials are based on the most recent Mortgage that was taken out on this home.Purchase Details
Purchase Details
Similar Homes in the area
Home Values in the Area
Average Home Value in this Area
Purchase History
| Date | Buyer | Sale Price | Title Company |
|---|---|---|---|
| Kenneth And Kelly Len Living Trust | -- | None Listed On Document | |
| Len Kenneth W | $505,000 | Chicago Title Company | |
| Patricia M O Connell Trust | -- | None Available | |
| Connell John M O | -- | Fidelity National Title Comp | |
| Connell John M O | $385,000 | Fidelity National Title | |
| Padrnos Isabelle | -- | None Available | |
| Parker Anne | $320,000 | Chicago |
Mortgage History
| Date | Status | Borrower | Loan Amount |
|---|---|---|---|
| Previous Owner | Len Kenneth W | $404,000 | |
| Previous Owner | Connell Patricia M O | $302,300 | |
| Previous Owner | Connell John M O | $300,000 |
Property History
| Date | Event | Price | Change | Sq Ft Price |
|---|---|---|---|---|
| 08/25/2021 08/25/21 | Sold | $505,000 | -1.0% | $270 / Sq Ft |
| 06/27/2021 06/27/21 | Pending | -- | -- | -- |
| 06/21/2021 06/21/21 | Price Changed | $510,000 | +6.5% | $273 / Sq Ft |
| 06/21/2021 06/21/21 | For Sale | $479,000 | +24.4% | $256 / Sq Ft |
| 07/20/2018 07/20/18 | Sold | $385,000 | -4.9% | $206 / Sq Ft |
| 06/07/2018 06/07/18 | Pending | -- | -- | -- |
| 04/20/2018 04/20/18 | For Sale | $404,900 | -- | $217 / Sq Ft |
Tax History Compared to Growth
Tax History
| Year | Tax Paid | Tax Assessment Tax Assessment Total Assessment is a certain percentage of the fair market value that is determined by local assessors to be the total taxable value of land and additions on the property. | Land | Improvement |
|---|---|---|---|---|
| 2023 | $6,285 | $515,100 | $107,100 | $408,000 |
| 2022 | $6,248 | $505,000 | $105,000 | $400,000 |
| 2021 | $4,907 | $396,768 | $118,515 | $278,253 |
| 2020 | $4,833 | $392,700 | $117,300 | $275,400 |
| 2019 | $4,723 | $385,000 | $115,000 | $270,000 |
| 2018 | $4,205 | $342,227 | $100,344 | $241,883 |
| 2017 | $4,136 | $335,518 | $98,377 | $237,141 |
| 2016 | $3,895 | $321,000 | $70,000 | $251,000 |
| 2015 | $3,860 | $318,000 | $70,000 | $248,000 |
| 2014 | $3,893 | $324,000 | $71,000 | $253,000 |
Agents Affiliated with this Home
-
Jodi Diago

Seller's Agent in 2021
Jodi Diago
RE/MAX
(951) 249-5981
103 in this area
128 Total Sales
-
Lori Robinson

Seller's Agent in 2018
Lori Robinson
Coldwell Banker Assoc.Brks-CL
(951) 639-7777
117 Total Sales
-
Bill Robinson

Buyer's Agent in 2018
Bill Robinson
RE/MAX
(951) 440-7879
63 in this area
77 Total Sales
Map
Source: California Regional Multiple Listing Service (CRMLS)
MLS Number: SW21134503
APN: 340-260-016
- 28629 Raintree Dr
- 28713 Raintree Dr
- 28413 Raintree Dr
- 28368 Raintree Dr
- 29365 Sparkling Dr
- 29376 Sparkling Dr
- 29427 Winding Brook Dr
- 28878 Emerald Key Ct
- 28264 Lone Mountain Ct
- 29424 Springside Dr
- 29429 Springside Dr
- 28929 Raintree Dr
- 29445 Springside Dr
- 28241 Glenside Ct
- 29135 Paradise Canyon Dr
- 28594 Coolwater Ct
- 29165 Paradise Canyon Dr
- 28196 Panorama Hills Dr
- 28345 Hearthside Dr
- 28330 Pleasanton Ct
- 28421 Oasis View Cir
- 28433 Oasis View Cir
- 28409 Oasis View Cir
- 28445 Oasis View Cir
- 29175 Parkhill Ct
- 28457 Oasis View Cir
- 28385 Oasis View Cir
- 29155 Parkhill Ct
- 28684 Raintree Dr
- 28469 Oasis View Cir
- 28454 Oasis View Cir
- 29135 Parkhill Ct
- 29154 Midway Summit Rd
- 28466 Oasis View Cir
- 28481 Oasis View Cir
- 29148 Parkhill Ct
- 28608 Raintree Dr
- 29115 Parkhill Ct
- 28349 Oasis View Cir
- 28605 Raintree Dr
