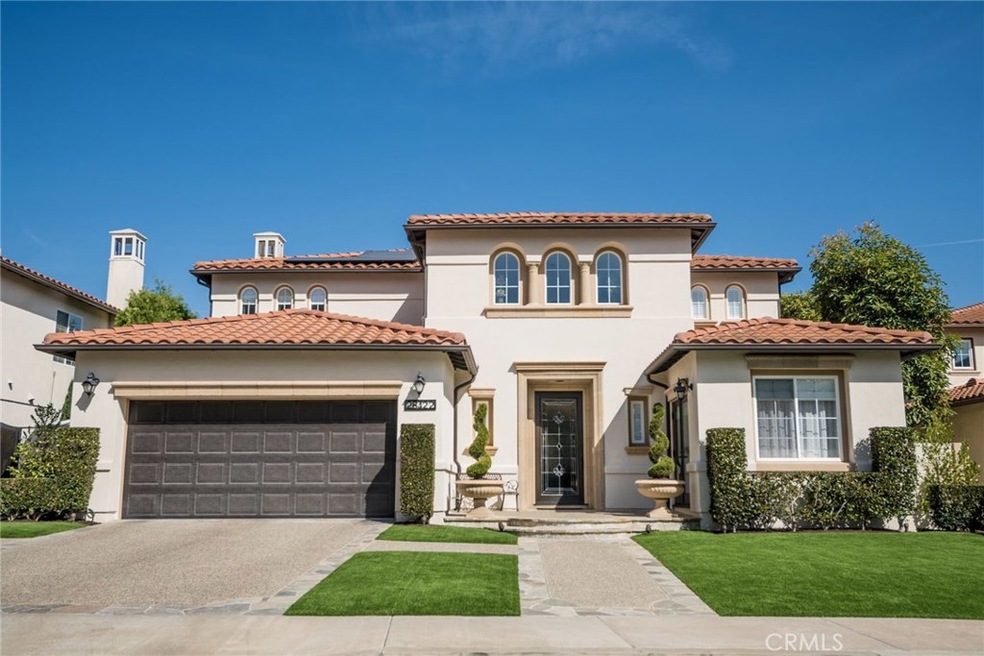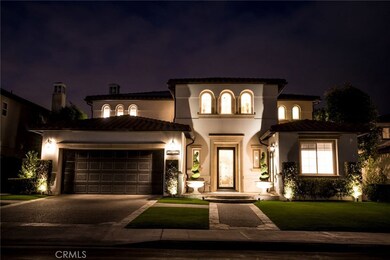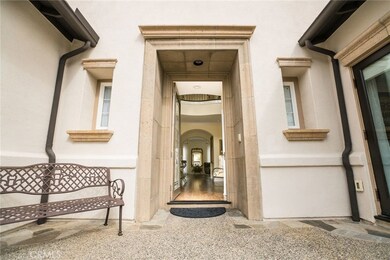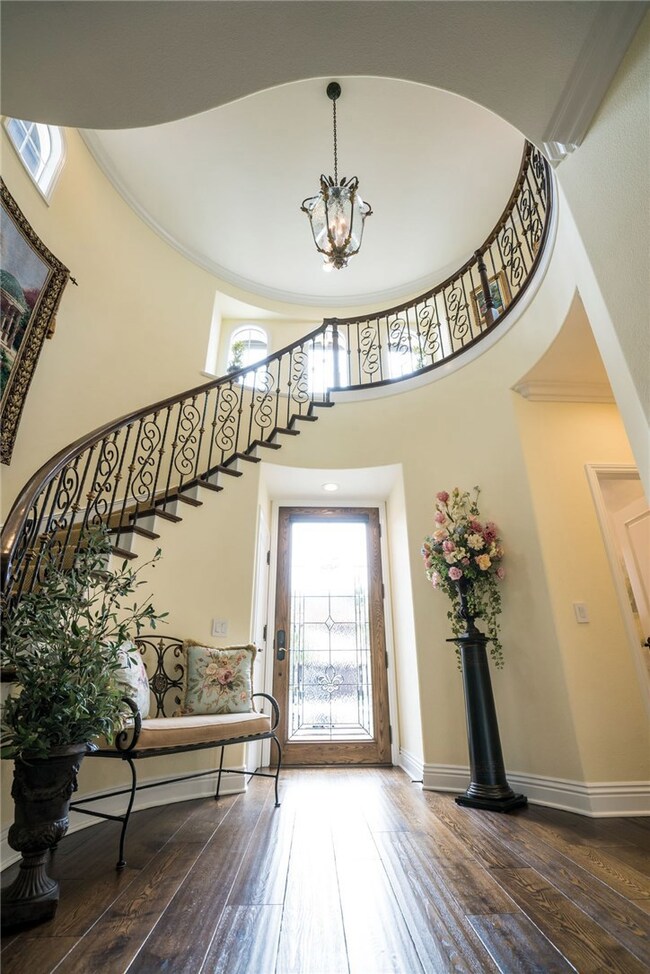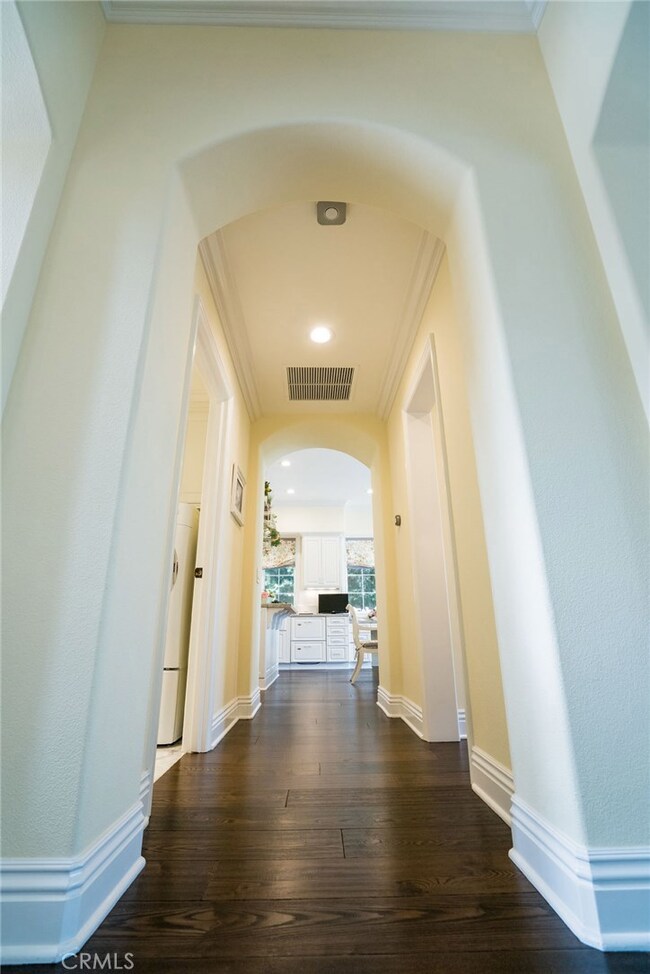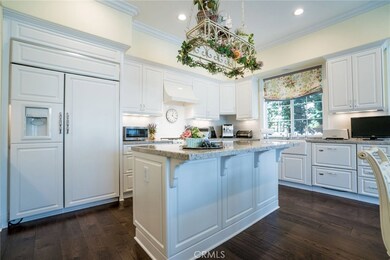
28422 Via Mondano San Juan Capistrano, CA 92675
San Juan Hills NeighborhoodHighlights
- In Ground Pool
- Solar Power System
- Panoramic View
- Harold Ambuehl Elementary School Rated A-
- Primary Bedroom Suite
- Gated Community
About This Home
As of July 2021Welcome Home, Sit Back, Relax! There is nothing to do here but enjoy this extraordinary residence fitted with the best and highest quality craftsmanship and material throughout. Customized elevation offers an elegant facade! Enter the custom wood doors and you will find rich walnut wood floors throughout, dramatic wrought iron and wood spiral stairway and charming arches! In the kitchen and family room, you are greeted by the pristine granite top Island and counters, Subway tile back splash, Fisher & Pykel dual drawer dishwasher, Decor range and warming drawer and the built in Monogram refrigerator. Gorgeous Mantle and built in entertainment cabinet compliment the family room. Doors and windows have been replaced by custom ones and have been encased. There are two bedrooms downstairs that share a bathroom and a separate powder room accommodates guests. Master suite offers two walk in closets with organizers, Master bath boasts a claw foot jetted tub, shower fitted with new fixtures including the rain shower head, extensive use of Carrara marble and all custom fixtures. A bonus room with built in cabinets can serve as office or play room. Two other large bedrooms share a Jack N Jill bathroom upgraded to the max. The back yard is an entertainment delight, pool with slide, Privacy, Forever Views and a fire pit for cozy nights. One of the best gated neighborhoods in Historic San Juan Capistrano and surrounded with trails! Great private & public schools! One of a kind Home!
Last Agent to Sell the Property
First Team Real Estate License #01190742 Listed on: 02/19/2018

Home Details
Home Type
- Single Family
Est. Annual Taxes
- $16,494
Year Built
- Built in 1998 | Remodeled
Lot Details
- 6,600 Sq Ft Lot
- Wrought Iron Fence
- Block Wall Fence
- Level Lot
- Back and Front Yard
HOA Fees
- $210 Monthly HOA Fees
Parking
- 2 Car Direct Access Garage
- Parking Available
- Garage Door Opener
Property Views
- Panoramic
- Mountain
- Hills
Home Design
- Mediterranean Architecture
- Turnkey
- Slab Foundation
- Tile Roof
- Concrete Roof
- Stucco
Interior Spaces
- 3,480 Sq Ft Home
- 2-Story Property
- Built-In Features
- Crown Molding
- Recessed Lighting
- Double Pane Windows
- Drapes & Rods
- Casement Windows
- Formal Entry
- Family Room with Fireplace
- Family Room Off Kitchen
- Living Room
- Dining Room
- Home Office
- Loft
- Storage
- Laundry Room
Kitchen
- Updated Kitchen
- Breakfast Area or Nook
- Open to Family Room
- Walk-In Pantry
- Butlers Pantry
- Electric Oven
- Built-In Range
- Warming Drawer
- Microwave
- Freezer
- Ice Maker
- Water Line To Refrigerator
- Dishwasher
- Granite Countertops
- Disposal
Flooring
- Wood
- Carpet
- Stone
Bedrooms and Bathrooms
- 5 Bedrooms | 2 Main Level Bedrooms
- Primary Bedroom Suite
- Walk-In Closet
- Remodeled Bathroom
- Jack-and-Jill Bathroom
- Maid or Guest Quarters
- Granite Bathroom Countertops
- Makeup or Vanity Space
- Dual Sinks
- Dual Vanity Sinks in Primary Bathroom
- Private Water Closet
- Hydromassage or Jetted Bathtub
- Walk-in Shower
- Linen Closet In Bathroom
- Closet In Bathroom
Home Security
- Smart Home
- Carbon Monoxide Detectors
- Fire and Smoke Detector
Eco-Friendly Details
- Solar Power System
- Solar owned by seller
- Solar Heating System
Pool
- In Ground Pool
- In Ground Spa
- Gas Heated Pool
- Saltwater Pool
- Waterfall Pool Feature
Outdoor Features
- Patio
- Fire Pit
- Exterior Lighting
- Outdoor Storage
- Rain Gutters
- Front Porch
Location
- Suburban Location
Schools
- Ambuehl Elementary School
- Marco Forester Middle School
- San Juan Hills High School
Utilities
- Two cooling system units
- Forced Air Heating and Cooling System
- Heating System Uses Natural Gas
- Natural Gas Connected
Listing and Financial Details
- Tax Lot 70
- Tax Tract Number 13866
- Assessor Parcel Number 66647123
Community Details
Overview
- Powerstone Association, Phone Number (949) 716-3998
- Built by Taylor Woodrow
Additional Features
- Trash Chute
- Gated Community
Ownership History
Purchase Details
Home Financials for this Owner
Home Financials are based on the most recent Mortgage that was taken out on this home.Purchase Details
Home Financials for this Owner
Home Financials are based on the most recent Mortgage that was taken out on this home.Purchase Details
Home Financials for this Owner
Home Financials are based on the most recent Mortgage that was taken out on this home.Purchase Details
Home Financials for this Owner
Home Financials are based on the most recent Mortgage that was taken out on this home.Similar Homes in the area
Home Values in the Area
Average Home Value in this Area
Purchase History
| Date | Type | Sale Price | Title Company |
|---|---|---|---|
| Interfamily Deed Transfer | -- | Lawyers Title Company | |
| Grant Deed | $1,860,000 | Lawyers Title | |
| Grant Deed | $1,365,000 | Western Resources Title Co | |
| Grant Deed | $642,000 | American Title Co | |
| Grant Deed | $428,500 | First American Title Ins Co |
Mortgage History
| Date | Status | Loan Amount | Loan Type |
|---|---|---|---|
| Previous Owner | $1,091,700 | New Conventional | |
| Previous Owner | $472,000 | Purchase Money Mortgage | |
| Previous Owner | $562,500 | Stand Alone First | |
| Previous Owner | $500,000 | Stand Alone First | |
| Previous Owner | $342,500 | Stand Alone First |
Property History
| Date | Event | Price | Change | Sq Ft Price |
|---|---|---|---|---|
| 07/28/2021 07/28/21 | Sold | $1,860,000 | 0.0% | $534 / Sq Ft |
| 07/14/2021 07/14/21 | Pending | -- | -- | -- |
| 07/13/2021 07/13/21 | Off Market | $1,860,000 | -- | -- |
| 07/06/2021 07/06/21 | For Sale | $1,649,000 | +20.8% | $474 / Sq Ft |
| 05/30/2018 05/30/18 | Sold | $1,364,625 | -1.7% | $392 / Sq Ft |
| 04/19/2018 04/19/18 | Pending | -- | -- | -- |
| 04/01/2018 04/01/18 | Price Changed | $1,388,520 | -0.8% | $399 / Sq Ft |
| 03/22/2018 03/22/18 | Price Changed | $1,399,900 | -6.4% | $402 / Sq Ft |
| 02/19/2018 02/19/18 | For Sale | $1,495,000 | -- | $430 / Sq Ft |
Tax History Compared to Growth
Tax History
| Year | Tax Paid | Tax Assessment Tax Assessment Total Assessment is a certain percentage of the fair market value that is determined by local assessors to be the total taxable value of land and additions on the property. | Land | Improvement |
|---|---|---|---|---|
| 2024 | $16,494 | $1,575,161 | $1,027,051 | $548,110 |
| 2023 | $16,098 | $1,544,276 | $1,006,913 | $537,363 |
| 2022 | $15,536 | $1,513,997 | $987,170 | $526,827 |
| 2021 | $14,807 | $1,434,463 | $890,189 | $544,274 |
| 2020 | $14,676 | $1,419,755 | $881,061 | $538,694 |
| 2019 | $14,405 | $1,391,917 | $863,785 | $528,132 |
| 2018 | $9,059 | $873,187 | $415,862 | $457,325 |
| 2017 | $8,976 | $856,066 | $407,708 | $448,358 |
| 2016 | $8,812 | $839,281 | $399,714 | $439,567 |
| 2015 | $8,678 | $826,675 | $393,710 | $432,965 |
| 2014 | $8,524 | $810,482 | $385,998 | $424,484 |
Agents Affiliated with this Home
-
B
Seller's Agent in 2021
Brigitte Knigth
Realty One Group West
(954) 802-4477
17 in this area
23 Total Sales
-
Audra Lambert

Seller Co-Listing Agent in 2021
Audra Lambert
Realty One Group West
(949) 697-2232
37 in this area
105 Total Sales
-
Zujie Yan

Buyer's Agent in 2021
Zujie Yan
Golden Orange Realty Inc.
(949) 572-5899
1 in this area
155 Total Sales
-
Soosan Robinett

Seller's Agent in 2018
Soosan Robinett
First Team Real Estate
(949) 370-6200
10 in this area
38 Total Sales
-
Doug Robinett

Seller Co-Listing Agent in 2018
Doug Robinett
First Team Real Estate
(949) 370-6200
8 in this area
34 Total Sales
-
Sheila Drew-Craig

Buyer's Agent in 2018
Sheila Drew-Craig
The Boutique Real Estate Group
(714) 686-4829
31 Total Sales
Map
Source: California Regional Multiple Listing Service (CRMLS)
MLS Number: OC18029636
APN: 666-471-23
- 31282 Calle Bolero
- 31191 Calle Bolero
- 28181 Via Del Mar
- 27553 Via Fortuna
- 27791 Paseo Del Sol
- 27557 Paseo Tamara
- 27551 Paseo Tamara
- 27507 Via Sequoia
- 32011 Paseo Amante
- 28171 Calle San Remo
- 3000 Eminencia Del Sur
- 27345 Via Capri
- 2973 Bonanza
- 27901 Via Estancia
- 32225 Via Barrida
- 28021 Camino Santo Domingo
- 2958 Bonanza
- 28484 Via Mambrino
- 28481 Avenida la Mancha
- 27262 Via Callejon Unit B
