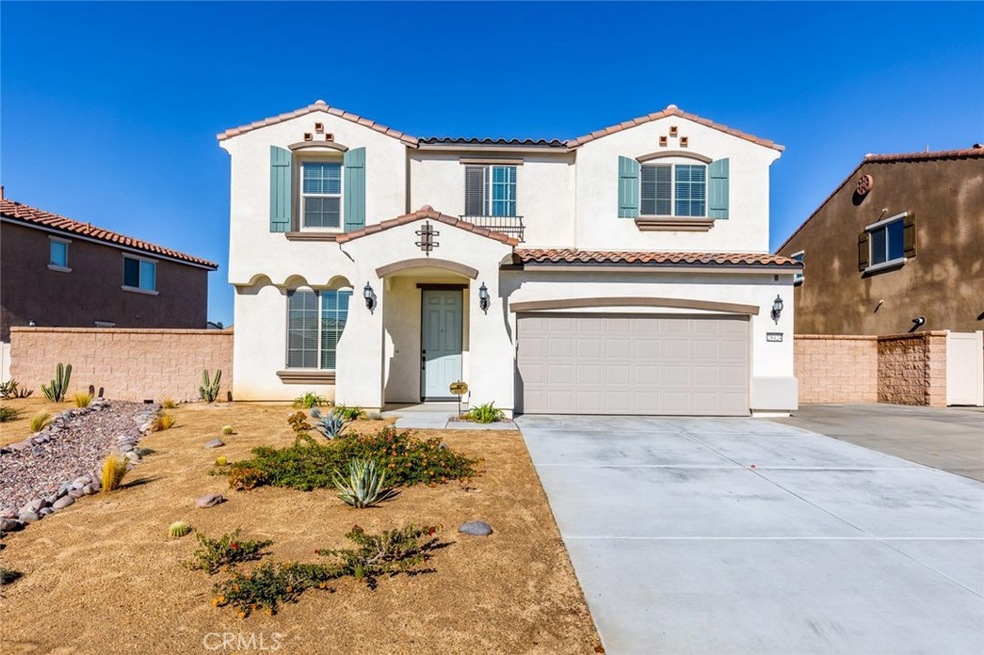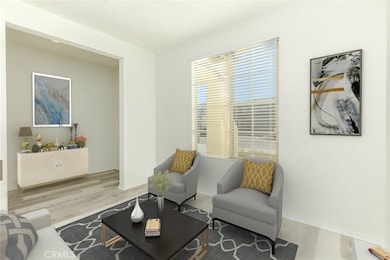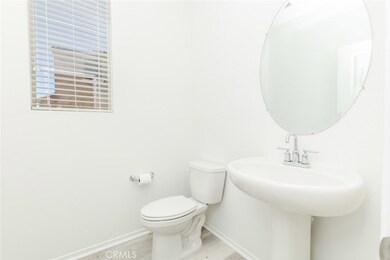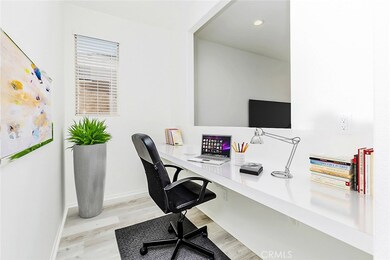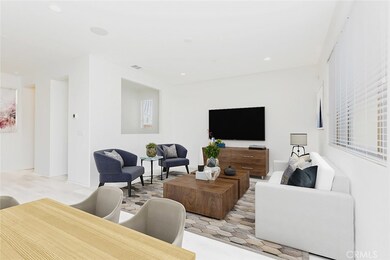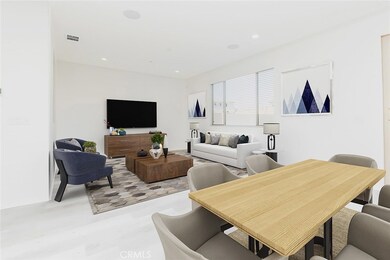
28424 Hazel Ln Menifee, CA 92584
Menifee Lakes NeighborhoodEstimated Value: $657,000 - $729,000
Highlights
- Parking available for a boat
- Open Floorplan
- Loft
- Updated Kitchen
- Traditional Architecture
- 4-minute walk to Mosaic Park
About This Home
As of January 2021***NEW CONSTRUCTION WITHOUT THE BUILDER PREMIUMS*** Welcome home to the New Brixton Community, where there is no shortage of designer upgrades! Upon entry you are walking into a truly turn-key home! Downstairs you will find an open concept layout with beautiful vinyl wood-plank flooring. The gourmet kitchen is a chefs dream! An over-sized island, granite countertops, stainless steel appliances, upgraded white cabinets with custom crown molding. Self-closing cabinets & drawers, walk-in pantry & a closet for additional storage. The kitchen opens up to the spacious living & dining room with built-in speakers. This space is ideal for entertaining! There is a built-in desk that is perfect for a "work from home" environment or kids school space. Additionally, there is a multi-use flex space that could be used as a 5th bedroom, office, or formal foyer. Downstairs guest bathroom. Upstairs you are greeted by a loft that is wired for surround sound. Come home and relax in your master suite that features granite countertops, dual sinks & a walk-in closet that will make anyone happy! 3 additional bedrooms, upgraded bathroom with dual sinks and granite countertops. Now to the backyard- a blank canvas on a pool-sized lot to turn into your own oasis. Drive-way has been extended to fit all your toys. Security camera wiring on the exterior. Walking distance to the park, a minute drive to the lifestyle of entertainment, dining and retail! DON'T MISS OUT ON THIS HOME!
Last Agent to Sell the Property
Re/Max Top Producers License #01974642 Listed on: 01/06/2021

Co-Listed By
Nelson Rodriguez
Re/Max Top Producers License #01280315
Home Details
Home Type
- Single Family
Est. Annual Taxes
- $9,635
Year Built
- Built in 2019 | Remodeled
Lot Details
- 7,675 Sq Ft Lot
- Property fronts a county road
- Vinyl Fence
- Landscaped
- Rectangular Lot
- Level Lot
- Sprinkler System
- Private Yard
- Lawn
- Back Yard
- Density is up to 1 Unit/Acre
HOA Fees
- $51 Monthly HOA Fees
Parking
- 2 Car Direct Access Garage
- Oversized Parking
- Parking Available
- Driveway
- Parking available for a boat
- RV Access or Parking
Home Design
- Traditional Architecture
- Turnkey
- Slab Foundation
- Fire Rated Drywall
- Interior Block Wall
- Tile Roof
- Pre-Cast Concrete Construction
- Copper Plumbing
- Stucco
Interior Spaces
- 2,404 Sq Ft Home
- 2-Story Property
- Open Floorplan
- Recessed Lighting
- Double Pane Windows
- Window Screens
- Sliding Doors
- Family Room Off Kitchen
- Living Room
- Home Office
- Loft
Kitchen
- Updated Kitchen
- Open to Family Room
- Walk-In Pantry
- Gas Oven
- Built-In Range
- Microwave
- Dishwasher
- Kitchen Island
- Quartz Countertops
- Built-In Trash or Recycling Cabinet
- Self-Closing Drawers and Cabinet Doors
- Disposal
Flooring
- Carpet
- Vinyl
Bedrooms and Bathrooms
- 4 Bedrooms
- All Upper Level Bedrooms
- Walk-In Closet
- Remodeled Bathroom
- Quartz Bathroom Countertops
- Dual Sinks
- Dual Vanity Sinks in Primary Bathroom
- Bathtub with Shower
- Separate Shower
- Exhaust Fan In Bathroom
Laundry
- Laundry Room
- Laundry on upper level
Home Security
- Carbon Monoxide Detectors
- Fire and Smoke Detector
- Firewall
Eco-Friendly Details
- Solar Heating System
Outdoor Features
- Patio
- Front Porch
Utilities
- Central Heating and Cooling System
- Natural Gas Connected
- Water Heater
- Phone Available
- Cable TV Available
Listing and Financial Details
- Tax Lot 10
- Tax Tract Number 26180
- Assessor Parcel Number 372590010
Community Details
Overview
- Windsor Brixton Association, Phone Number (855) 403-3852
- Vintage Group HOA
Amenities
- Outdoor Cooking Area
- Picnic Area
Recreation
- Sport Court
- Community Playground
- Park
Ownership History
Purchase Details
Home Financials for this Owner
Home Financials are based on the most recent Mortgage that was taken out on this home.Purchase Details
Home Financials for this Owner
Home Financials are based on the most recent Mortgage that was taken out on this home.Similar Homes in Menifee, CA
Home Values in the Area
Average Home Value in this Area
Purchase History
| Date | Buyer | Sale Price | Title Company |
|---|---|---|---|
| Scotese David | $503,000 | Lawyers Title Ie | |
| Kornegay Aaron Kyle | $436,000 | First American Title Company | |
| Kornegay Aaron Kyle | -- | First American Title Company |
Mortgage History
| Date | Status | Borrower | Loan Amount |
|---|---|---|---|
| Previous Owner | Kornegay Aaron Kyle | $435,559 |
Property History
| Date | Event | Price | Change | Sq Ft Price |
|---|---|---|---|---|
| 01/26/2021 01/26/21 | Sold | $503,000 | +4.8% | $209 / Sq Ft |
| 01/12/2021 01/12/21 | For Sale | $479,880 | -4.6% | $200 / Sq Ft |
| 01/09/2021 01/09/21 | Off Market | $503,000 | -- | -- |
| 01/08/2021 01/08/21 | Pending | -- | -- | -- |
| 01/06/2021 01/06/21 | For Sale | $479,880 | -- | $200 / Sq Ft |
Tax History Compared to Growth
Tax History
| Year | Tax Paid | Tax Assessment Tax Assessment Total Assessment is a certain percentage of the fair market value that is determined by local assessors to be the total taxable value of land and additions on the property. | Land | Improvement |
|---|---|---|---|---|
| 2023 | $9,635 | $523,321 | $78,030 | $445,291 |
| 2022 | $9,521 | $513,060 | $76,500 | $436,560 |
| 2021 | $8,636 | $440,071 | $75,777 | $364,294 |
| 2020 | $5,660 | $231,681 | $67,057 | $164,624 |
Agents Affiliated with this Home
-
Nicole Rankin

Seller's Agent in 2021
Nicole Rankin
RE/MAX
(951) 805-2227
3 in this area
73 Total Sales
-

Seller Co-Listing Agent in 2021
Nelson Rodriguez
RE/MAX
(951) 990-6484
3 in this area
157 Total Sales
-
Mary Barney

Buyer's Agent in 2021
Mary Barney
Century 21 Masters
(951) 757-9015
3 in this area
69 Total Sales
Map
Source: California Regional Multiple Listing Service (CRMLS)
MLS Number: SW21001907
APN: 372-590-010
- 31746 Palomar Rd
- 31601 Navy Sky Dr
- 31786 Sorrel Run Ct
- 31898 Sorrel Run Ct
- 28592 Chaparral View Dr
- 28705 Tupelo Rd
- 28732 Mission Dr
- 31440 Willowood Way
- 31884 Haleblian Rd
- 31355 Willowood Way
- 31244 Palomar Rd
- 28832 Sunny View Dr
- 0 Antelope Rd
- 31189 Silver Moon Ct
- 0 Pacific Bluff St Unit SW24249177
- 27860 Garbani Rd
- 31103 Hanover Ln
- 31088 Hanover Ln
- 28367 Harvest Gold Ct
- 0 Holland Canyon Hills Rd Unit SW22068780
- 28424 Hazel Ln
- 28438 Hazel Ln
- 28396 Hazel Ln
- 31668 Jade Run Dr
- 31638 Jade Run Dr
- 31628 Jade Run Dr
- 28413 Hazel Ln
- 28427 Hazel Ln
- 28453 Ivory Ct
- 31652 Jade Run Dr
- 28441 Hazel Ln
- 28399 Hazel Ln
- 28439 Ivory Ct
- 31683 Jade Run Dr
- 31691 Shawnee Cir
- 28385 Feldspar Dr
- 28455 Hazel Ln
- 31697 Jade Run Dr
- 31677 Shawnee Cir
- 31711 Jade Run Dr
