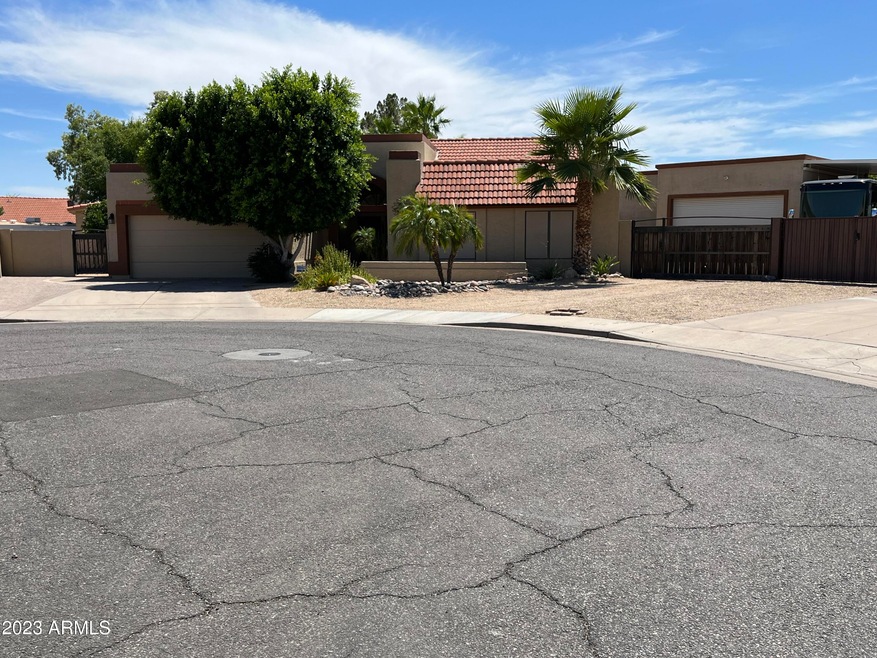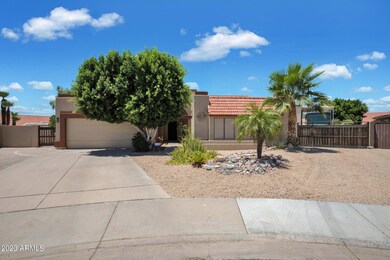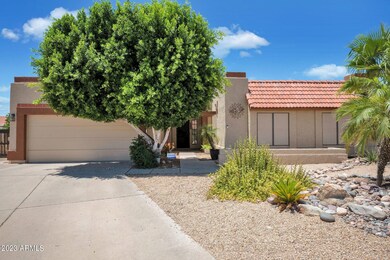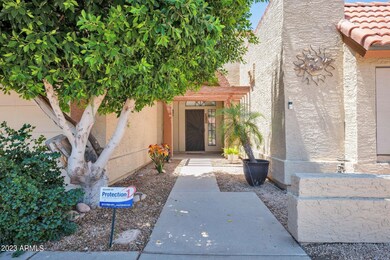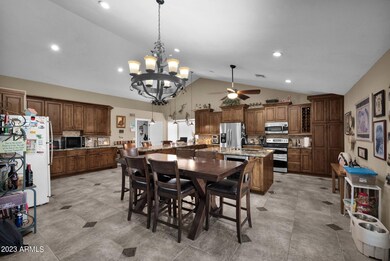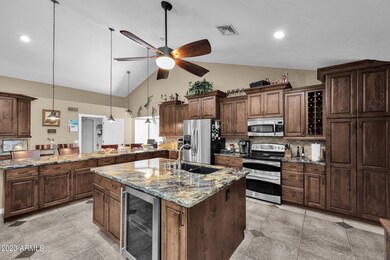
2843 E Norcroft Cir Mesa, AZ 85213
Rancho de Arboleda NeighborhoodHighlights
- Private Pool
- RV Access or Parking
- Outdoor Fireplace
- Ishikawa Elementary School Rated A-
- Vaulted Ceiling
- Wood Flooring
About This Home
As of August 2023Must see beautiful 4 bed 2 bath 2 car garage home on rare 18,426 square foot quiet cul-de-sac lot in NE Mesa with NO HOA! Well cared for 2124 foot home with wide open floor plan. Larger beautiful concept kitchen and dining area. High end cabinets, island, bar, granite counter tops and stainless steel appliances with a built in wine cooler. Travertine, carpet and hardwood floors in 3 bedrooms. Plant shelves in kitchen, primary bedroom and entry way. Tropical backyard has a private pebble tech play pool with waterfall feature. Backyard also features a nearly 1500 square foot 7 car detached garage/workshop. Epoxy floors with a 4 post lift that conveys. 3 roll up garage doors. Front facing door is 10 feet tall with 2 additional 8 foot tall doors. Inside height is 12 feet. Attached to the garage is a covered RV parking area that is supported by 30A electric power source. RV gate and room for additional parking. Storage/pool equipment shed(that could be converted to an outdoor bar/entertainment area). Close to elementary school and Jr. High School.
Last Agent to Sell the Property
Shanna Day
Keller Williams Realty East Valley License #SA629265000 Listed on: 06/21/2023
Last Buyer's Agent
Steven Debenham
Keller Williams Realty East Valley License #SA698496000
Home Details
Home Type
- Single Family
Est. Annual Taxes
- $2,635
Year Built
- Built in 1985
Lot Details
- 0.42 Acre Lot
- Desert faces the front of the property
- Cul-De-Sac
- Block Wall Fence
- Front and Back Yard Sprinklers
- Grass Covered Lot
Parking
- 9 Car Direct Access Garage
- 2 Open Parking Spaces
- Garage ceiling height seven feet or more
- RV Access or Parking
Home Design
- Roof Updated in 2022
- Wood Frame Construction
- Tile Roof
- Stucco
Interior Spaces
- 2,124 Sq Ft Home
- 1-Story Property
- Vaulted Ceiling
- Ceiling Fan
- Fireplace
- Solar Screens
Kitchen
- Eat-In Kitchen
- Breakfast Bar
- <<builtInMicrowave>>
- Kitchen Island
- Granite Countertops
Flooring
- Wood
- Carpet
- Stone
Bedrooms and Bathrooms
- 4 Bedrooms
- Primary Bathroom is a Full Bathroom
- 2 Bathrooms
- Dual Vanity Sinks in Primary Bathroom
- Bathtub With Separate Shower Stall
Outdoor Features
- Private Pool
- Covered patio or porch
- Outdoor Fireplace
Schools
- Ishikawa Elementary School
- Stapley Junior High School
- Mountain View High School
Utilities
- Cooling System Updated in 2022
- Central Air
- Heating Available
- High Speed Internet
- Cable TV Available
Community Details
- No Home Owners Association
- Association fees include no fees
- Built by Pulte
- Vista Mesa Subdivision
Listing and Financial Details
- Tax Lot 12
- Assessor Parcel Number 141-15-485
Ownership History
Purchase Details
Home Financials for this Owner
Home Financials are based on the most recent Mortgage that was taken out on this home.Purchase Details
Purchase Details
Home Financials for this Owner
Home Financials are based on the most recent Mortgage that was taken out on this home.Purchase Details
Home Financials for this Owner
Home Financials are based on the most recent Mortgage that was taken out on this home.Purchase Details
Home Financials for this Owner
Home Financials are based on the most recent Mortgage that was taken out on this home.Purchase Details
Home Financials for this Owner
Home Financials are based on the most recent Mortgage that was taken out on this home.Similar Homes in the area
Home Values in the Area
Average Home Value in this Area
Purchase History
| Date | Type | Sale Price | Title Company |
|---|---|---|---|
| Warranty Deed | $801,000 | United Title | |
| Special Warranty Deed | -- | New Title Company Name | |
| Warranty Deed | $329,000 | Great American Title Agency | |
| Warranty Deed | $398,000 | Chicago Title Insurance Co | |
| Warranty Deed | $175,000 | First American Title | |
| Warranty Deed | $151,000 | First American Title |
Mortgage History
| Date | Status | Loan Amount | Loan Type |
|---|---|---|---|
| Open | $401,000 | New Conventional | |
| Previous Owner | $274,350 | VA | |
| Previous Owner | $303,485 | VA | |
| Previous Owner | $296,250 | New Conventional | |
| Previous Owner | $59,700 | Credit Line Revolving | |
| Previous Owner | $318,400 | New Conventional | |
| Previous Owner | $173,000 | Unknown | |
| Previous Owner | $166,250 | New Conventional | |
| Previous Owner | $120,800 | New Conventional |
Property History
| Date | Event | Price | Change | Sq Ft Price |
|---|---|---|---|---|
| 08/10/2023 08/10/23 | Sold | $801,000 | +1.5% | $377 / Sq Ft |
| 06/27/2023 06/27/23 | Pending | -- | -- | -- |
| 06/21/2023 06/21/23 | For Sale | $789,000 | +139.8% | $371 / Sq Ft |
| 04/07/2015 04/07/15 | Sold | $329,000 | 0.0% | $155 / Sq Ft |
| 03/11/2015 03/11/15 | Pending | -- | -- | -- |
| 03/08/2015 03/08/15 | Price Changed | $329,000 | -6.0% | $155 / Sq Ft |
| 01/20/2015 01/20/15 | Price Changed | $350,000 | -6.7% | $165 / Sq Ft |
| 12/28/2014 12/28/14 | For Sale | $375,000 | -- | $177 / Sq Ft |
Tax History Compared to Growth
Tax History
| Year | Tax Paid | Tax Assessment Tax Assessment Total Assessment is a certain percentage of the fair market value that is determined by local assessors to be the total taxable value of land and additions on the property. | Land | Improvement |
|---|---|---|---|---|
| 2025 | $2,662 | $31,062 | -- | -- |
| 2024 | $2,692 | $29,582 | -- | -- |
| 2023 | $2,692 | $47,710 | $9,540 | $38,170 |
| 2022 | $2,635 | $37,810 | $7,560 | $30,250 |
| 2021 | $2,690 | $34,630 | $6,920 | $27,710 |
| 2020 | $2,653 | $32,410 | $6,480 | $25,930 |
| 2019 | $2,463 | $31,170 | $6,230 | $24,940 |
| 2018 | $2,348 | $29,350 | $5,870 | $23,480 |
| 2017 | $2,276 | $26,360 | $5,270 | $21,090 |
| 2016 | $2,234 | $26,080 | $5,210 | $20,870 |
| 2015 | $2,105 | $23,810 | $4,760 | $19,050 |
Agents Affiliated with this Home
-
S
Seller's Agent in 2023
Shanna Day
Keller Williams Realty East Valley
-
Steven Debenham
S
Seller Co-Listing Agent in 2023
Steven Debenham
Keller Williams Realty Phoenix
(480) 839-6600
2 in this area
37 Total Sales
-
Sandra Griffith
S
Seller's Agent in 2015
Sandra Griffith
Saguaro Mountain Realty Inc.
(480) 832-3101
1 in this area
32 Total Sales
-
B
Buyer's Agent in 2015
Barbara Shaw
Century 21 Toma Partners
Map
Source: Arizona Regional Multiple Listing Service (ARMLS)
MLS Number: 6571623
APN: 141-15-485
- 2940 E Norwood St
- 3037 E Mallory St
- 3054 E Norwood St
- 2640 E Mallory St
- 3060 E Menlo St
- 3058 E Nance St
- 2716 N Kristen
- 3119 E Menlo St
- 2328 N Roca
- 2911 E Leland St
- 2625 N 24th St Unit 36
- 2625 N 24th St Unit 15
- 2625 N 24th St Unit 22
- 2625 N 24th St Unit 13
- 2356 N Glenview
- 2321 N Glenview
- 2837 N Whiting Cir
- 2457 E Melrose St
- 2230 N Los Alamos
- 2741 E Odessa St
