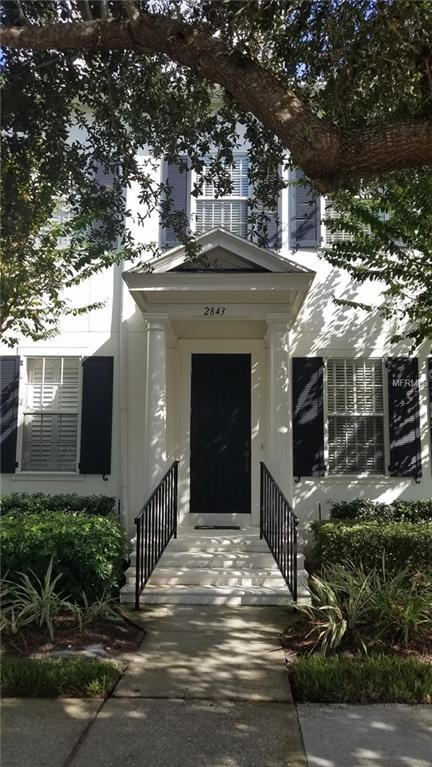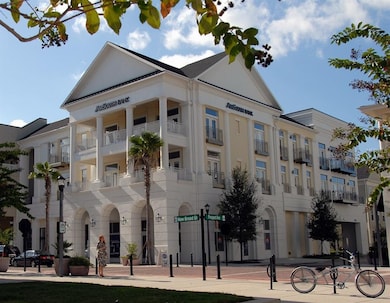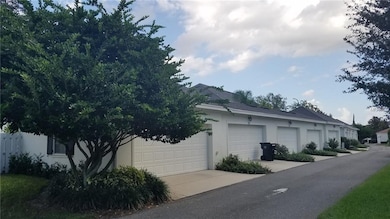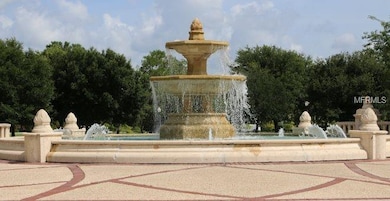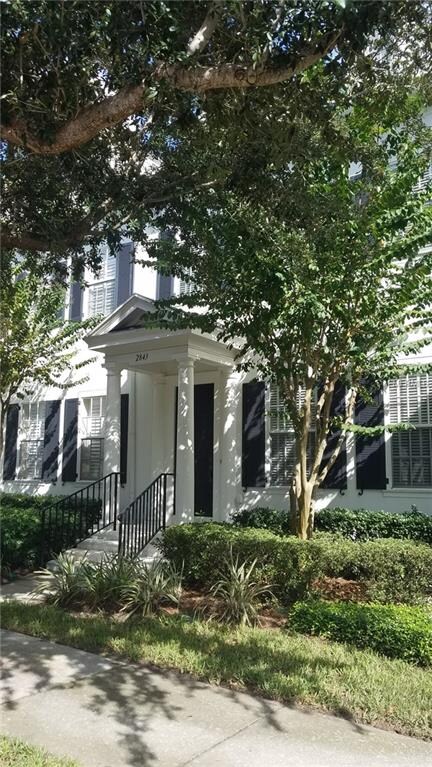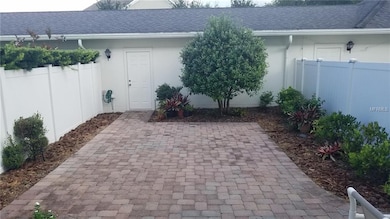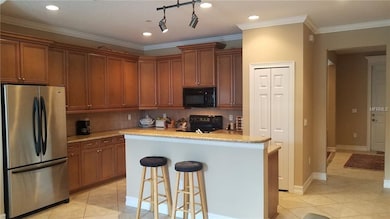
2843 Upper Park Rd Unit 6 Orlando, FL 32814
Baldwin Park NeighborhoodEstimated Value: $592,394 - $636,000
Highlights
- Waterfront Community
- Public Boat Ramp
- Fitness Center
- Baldwin Park Elementary Rated A-
- Water Access
- 3-minute walk to Bailey Square Park
About This Home
As of April 2019LOCATION, LOCATION, LOCATION ~ ADJACENT TO BLUE JACKET PARK AND "A" RATED GLENRIDGE MIDDLE SCHOOL ~ On the Winter Park side of Baldwin Park, this is about lifestyle – low maintenance Row Townhome in a neighborhood that's walkable to resort style pools and clubhouses, 200 acres of parks and greenspaces, 50 miles of paths and trails. DO NOT WAIT to preview this stunning 3 bedroom, 2.5 bath townhome...There isn't a more approachably priced property in all of Baldwin Park! Enjoy a truly low maintenance lifestyle within steps of everything Baldwin Park has to offer! Ready for Owner or Tenant, a GREAT INVESTMENT OPPORTUNITY or Primary Residence. Baldwin Park is an Award Winning Community located between Winter Park and Downtown Orlando and provides a true feeling of community featuring wide sidewalks, bike paths, beautiful tree lined streets and exceptional common areas. Row style Townhome must be seen to be appreciated. Crown molding, granite, high volume ceilings, walk in closets, upgrades throughout. The Townhome has a large rear entry 2 car detached garage and incredible private courtyard/patio with limitless possibilities to create your own private oasis. You will enjoy full access to community amenities throughout Baldwin Park. A short 5 minute walk from your front door and you’re at restaurants, cafes, shops, CVS and Publix. Easy 10-15-minute drive to Downtown Orlando, Mills/50 and Audubon Park Garden Districts. DO NOT WAIT this townhouse will not last long at this offering. SOLD AS.
Last Agent to Sell the Property
ORLANDO REALTY & PROPERTY MGNT License #660850 Listed on: 10/04/2018
Townhouse Details
Home Type
- Townhome
Est. Annual Taxes
- $6,622
Year Built
- Built in 2005
Lot Details
- 2,641 Sq Ft Lot
- Fenced
- Mature Landscaping
- Irrigation
- Oak Trees
- Land Lease expires 4/15/19
HOA Fees
- $305 Monthly HOA Fees
Parking
- 2 Car Attached Garage
- Rear-Facing Garage
- Garage Door Opener
- On-Street Parking
- Open Parking
Home Design
- Contemporary Architecture
- Slab Foundation
- Wood Frame Construction
- Shingle Roof
- Block Exterior
- Stucco
Interior Spaces
- 1,818 Sq Ft Home
- 2-Story Property
- Crown Molding
- High Ceiling
- Blinds
- Family Room Off Kitchen
- Separate Formal Living Room
- Park or Greenbelt Views
- Home Security System
Kitchen
- Range with Range Hood
- Microwave
- Dishwasher
- Stone Countertops
- Solid Wood Cabinet
- Disposal
Flooring
- Carpet
- Ceramic Tile
Bedrooms and Bathrooms
- 3 Bedrooms
- Walk-In Closet
Laundry
- Laundry on upper level
- Dryer
- Washer
Outdoor Features
- Water Access
- Limited Water Access
- Patio
- Rain Gutters
- Front Porch
Schools
- Baldwin Park Elementary School
- Glenridge Middle School
- Winter Park High School
Utilities
- Central Heating and Cooling System
- Underground Utilities
- Electric Water Heater
- High Speed Internet
- Cable TV Available
Listing and Financial Details
- Home warranty included in the sale of the property
- Down Payment Assistance Available
- Visit Down Payment Resource Website
- Legal Lot and Block 1094 / 1
- Assessor Parcel Number 17-22-30-0526-01-094
- $960 per year additional tax assessments
Community Details
Overview
- Association fees include community pool, maintenance structure, ground maintenance, pool maintenance, recreational facilities
- $357 Other Monthly Fees
- Baldwin Park 6 Subdivision
- On-Site Maintenance
- Rental Restrictions
Amenities
- Clubhouse
Recreation
- Public Boat Ramp
- Waterfront Community
- Recreation Facilities
- Community Playground
- Fitness Center
- Community Pool
- Park
Pet Policy
- Pets Allowed
Security
- Security Service
- Fire and Smoke Detector
Ownership History
Purchase Details
Home Financials for this Owner
Home Financials are based on the most recent Mortgage that was taken out on this home.Purchase Details
Home Financials for this Owner
Home Financials are based on the most recent Mortgage that was taken out on this home.Similar Homes in Orlando, FL
Home Values in the Area
Average Home Value in this Area
Purchase History
| Date | Buyer | Sale Price | Title Company |
|---|---|---|---|
| Meek Gregory S | $380,000 | None Available | |
| Mcquaid Elizabeth A | $342,500 | -- |
Mortgage History
| Date | Status | Borrower | Loan Amount |
|---|---|---|---|
| Open | Campbell Christopher D | $75,000 | |
| Open | Meek Gregory S | $342,000 | |
| Previous Owner | Mcquad Elizabeth A | $196,000 | |
| Previous Owner | Mcquaid Elizabeth A | $220,000 |
Property History
| Date | Event | Price | Change | Sq Ft Price |
|---|---|---|---|---|
| 04/26/2019 04/26/19 | Sold | $380,000 | -1.3% | $209 / Sq Ft |
| 04/01/2019 04/01/19 | Pending | -- | -- | -- |
| 10/04/2018 10/04/18 | For Sale | $385,000 | -- | $212 / Sq Ft |
Tax History Compared to Growth
Tax History
| Year | Tax Paid | Tax Assessment Tax Assessment Total Assessment is a certain percentage of the fair market value that is determined by local assessors to be the total taxable value of land and additions on the property. | Land | Improvement |
|---|---|---|---|---|
| 2025 | $4,793 | $249,823 | -- | -- |
| 2024 | $4,532 | $249,823 | -- | -- |
| 2023 | $4,532 | $235,711 | $0 | $0 |
| 2022 | $4,420 | $228,846 | $0 | $0 |
| 2021 | $4,333 | $222,181 | $0 | $0 |
| 2020 | $4,130 | $219,113 | $0 | $0 |
| 2019 | $6,718 | $304,312 | $60,000 | $244,312 |
| 2018 | $6,659 | $297,914 | $60,000 | $237,914 |
| 2017 | $6,622 | $290,653 | $60,000 | $230,653 |
| 2016 | $6,393 | $273,681 | $50,000 | $223,681 |
| 2015 | $6,376 | $280,537 | $55,000 | $225,537 |
| 2014 | $5,932 | $251,771 | $60,000 | $191,771 |
Agents Affiliated with this Home
-
Brian Goodwin
B
Seller's Agent in 2019
Brian Goodwin
ORLANDO REALTY & PROPERTY MGNT
(321) 652-4335
1 in this area
52 Total Sales
-
Troy Hensley

Buyer's Agent in 2019
Troy Hensley
BHHS FLORIDA REALTY
(407) 810-5348
138 Total Sales
Map
Source: Stellar MLS
MLS Number: O5738288
APN: 17-2230-0526-01-094
- 2827 Upper Park Rd
- 2891 Upper Park Rd
- 4094 Oak St
- 4184 Oak St
- 4006 Markham Place
- 2979 Upper Park Rd
- 1429 Chapman Cir
- 3698 Lower Park Rd
- 1327 Bridgeport Dr
- 2261 Osprey Ave
- 2327 Mulbry Dr
- 2105 Fosgate Dr
- 2240 Osprey Ave
- 2228 Osprey Ave
- 2090 Common Way Rd
- 2161 Snow Rd Unit 4
- 1891 Lake Spier Dr
- 2260 Mulbry Dr
- 2072 Hartz Alley
- 1903 S Lakemont Ave
- 2843 Upper Park Rd
- 2843 Upper Park Rd Unit 6
- 2835 Upper Park Rd
- 2835 Upper Park Rd Unit 6
- 2851 Upper Park Rd
- 2859 Upper Park Rd
- 2867 Upper Park Rd
- 2875 Upper Park Rd
- 2775 Meeting Place
- 2883 Upper Park Rd
- 2883 Upper Park Rd Unit 6
- 4026 Oak St
- 2763 Meeting Place
- 2791 Upper Park Rd Unit 1055
- 2791 Upper Park Rd
- 2782 Meeting Place
- 4040 Oak St
- 2787 Upper Park Rd Unit 1056
- 2787 Upper Park Rd
- 2907 Upper Park Rd
