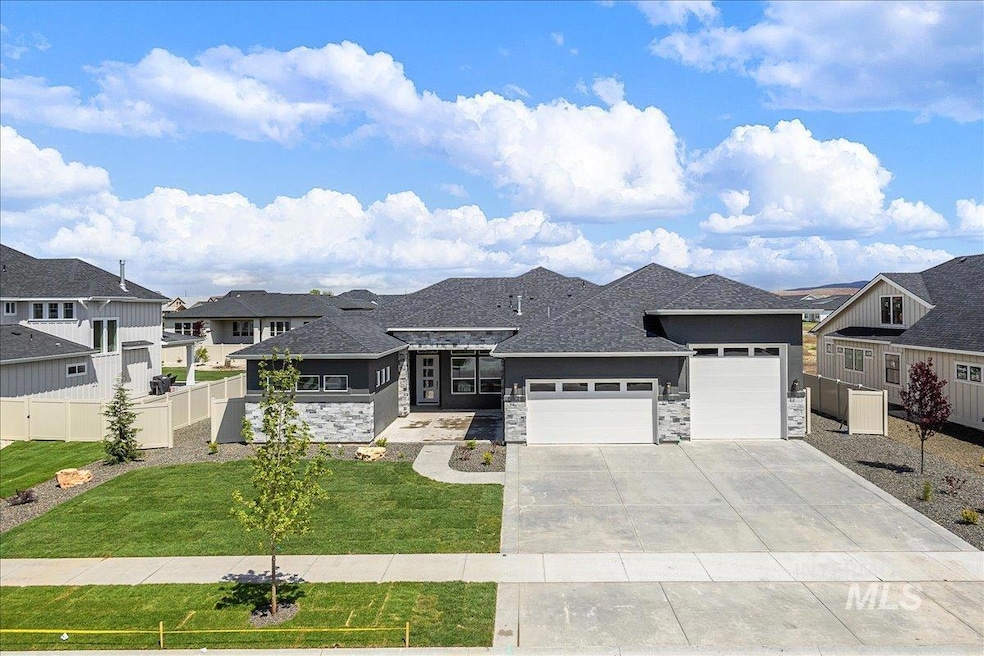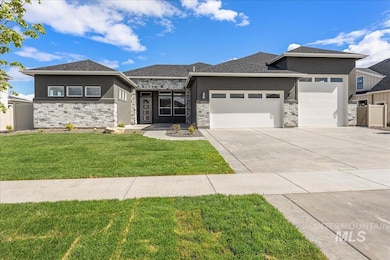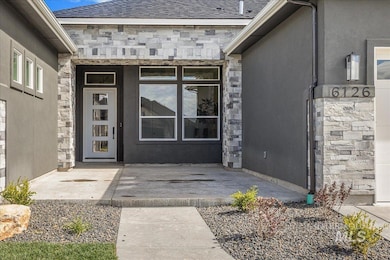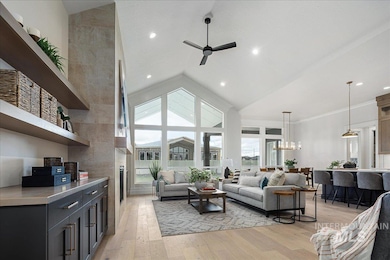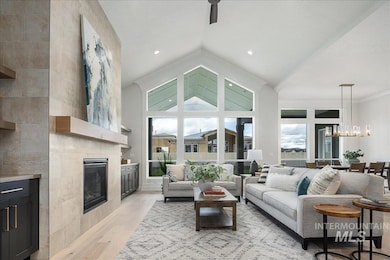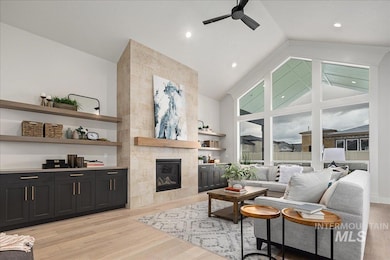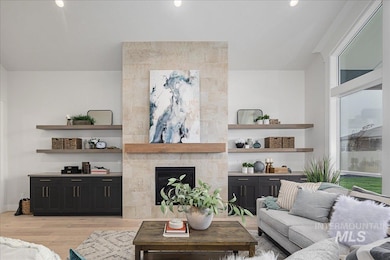2843 W Three Lakes Dr Meridian, ID 83646
Estimated payment $7,449/month
Highlights
- New Construction
- RV Access or Parking
- Wolf Appliances
- Willow Creek Elementary School Rated A-
- Home Energy Rating Service (HERS) Rated Property
- Recreation Room
About This Home
Beautiful architectural features like an inviting front courtyard and soaring ceilings highlighted by gigantic windows... all with single level living! Secondary en-suites with bonus area/media room provide a private, comfortable wing for multigenerational living or guests. The luxurious accommodations continue into the kitchen with large quartz island, WOLF® and SUBZERO® appliances, double ovens, gas range, custom ceiling height cabinets and expansive counter space. The great room's gas fireplace is a show stopper and Todd Campbell Custom Home's signature trim, moldings, and wood wrapped windows enhance the sophisticated feel of the space. The primary suite is tucked away from all the rooms and truly feels like a private oasis. The ensuite bathroom features a large soaker tub, separate vanities, makeup vanity, and walk-in tiled shower. Insulated 1272 SF RV garage with 12 ft door and epoxy! At nearly 1/4 acres, this gem comes fully landscaped and move-in ready in Meridian, one of the last in Spurwing! **PHOTOS ARE SIMILAR** photos are similar to show floor plan and quality of builder craftsmanship. Contact Listing agent for exact specs and features of this home. Scheduled for February completion date.
Home Details
Home Type
- Single Family
Est. Annual Taxes
- $1,787
Year Built
- New Construction
Lot Details
- 10,019 Sq Ft Lot
- Property is Fully Fenced
- Vinyl Fence
- Drip System Landscaping
- Sprinkler System
HOA Fees
- $170 Monthly HOA Fees
Parking
- 5 Car Attached Garage
- RV Access or Parking
Home Design
- Frame Construction
- Tile Roof
- Stucco
Interior Spaces
- 2,957 Sq Ft Home
- 1-Story Property
- Plumbed for Central Vacuum
- Gas Fireplace
- Great Room
- Den
- Recreation Room
- Crawl Space
Kitchen
- Breakfast Bar
- Built-In Double Oven
- Built-In Range
- Microwave
- Dishwasher
- Wolf Appliances
- Kitchen Island
- Quartz Countertops
- Disposal
Flooring
- Wood
- Carpet
- Tile
Bedrooms and Bathrooms
- 4 Main Level Bedrooms
- Split Bedroom Floorplan
- En-Suite Primary Bedroom
- Walk-In Closet
- 4 Bathrooms
- Walk-in Shower
Schools
- Willow Creek Elementary School
- Sawtooth Middle School
- Rocky Mountain High School
Utilities
- Forced Air Heating and Cooling System
- Heating System Uses Natural Gas
- Gas Water Heater
Additional Features
- Home Energy Rating Service (HERS) Rated Property
- Covered Patio or Porch
Community Details
- Built by Todd Campbell Custom Home
Listing and Financial Details
- Assessor Parcel Number R6492820130
Map
Home Values in the Area
Average Home Value in this Area
Tax History
| Year | Tax Paid | Tax Assessment Tax Assessment Total Assessment is a certain percentage of the fair market value that is determined by local assessors to be the total taxable value of land and additions on the property. | Land | Improvement |
|---|---|---|---|---|
| 2025 | $1,788 | $400,000 | -- | -- |
| 2024 | $1,609 | $360,000 | -- | -- |
| 2023 | $1,590 | $300,000 | -- | -- |
| 2022 | $1,590 | $300,000 | $0 | $0 |
| 2021 | $1,417 | $200,000 | $0 | $0 |
| 2020 | $1,564 | $188,000 | $0 | $0 |
| 2019 | $1,946 | $180,000 | $0 | $0 |
| 2018 | $0 | $0 | $0 | $0 |
Property History
| Date | Event | Price | List to Sale | Price per Sq Ft |
|---|---|---|---|---|
| 11/24/2025 11/24/25 | For Sale | $1,350,000 | -- | $457 / Sq Ft |
Purchase History
| Date | Type | Sale Price | Title Company |
|---|---|---|---|
| Warranty Deed | -- | Pioneer Title |
Mortgage History
| Date | Status | Loan Amount | Loan Type |
|---|---|---|---|
| Previous Owner | $1,031,100 | Construction |
Source: Intermountain MLS
MLS Number: 98968458
APN: R6492820130
- 6614 N Big Cedar Way
- 6568 N Spindrift Way
- 6674 N Spindrift Way
- 3018 W Silver River St
- 2891 W Everest St
- 6683 N Crantini Place
- 6697 N Crantini Place
- 2195 W Three Lakes Dr
- 5966 N Silver Maple Ave
- 2226 W Tango Creek Dr
- 5742 N Black Sand Ave
- 3225 W Salix Dr
- 2031 W Boulder Bar Dr
- 3266 W Salix Dr
- 3498 W Wolf Rapids Dr
- 6478 N Salvia Way
- 3715 W Star Hollow Dr
- 2005 W Tango Creek Dr
- 5699 N Fairborn Ave
- 2862 W Ravenna St
- 3120 W Sunny Cove St
- 6050 N Seacliff Ave
- 2673 W Tango Creek Dr Unit ID1250653P
- 2549 W Tango Creek Dr Unit ID1250669P
- 3400 W Lost Rapids Dr
- 3241 W Ladle Rapids St
- 3778 W Sunny Cove Ln
- 5535 N Lolo Pass Ave
- 3024 W Divide Creek Dr Unit ID1250603P
- 2552 W Selway Rapids Ln
- 5073 N Dove Ridge Place
- 6580 N Crafted Ln
- 1465 W Deer Crest St
- 5079 N Brody Ave
- 264 W Lockhart Ln
- 2480 W San Remo Ct Unit ID1250651P
- 5133 N Willowside Ave Unit ID1250602P
- 4631 N Adale Ave Unit ID1250630P
- 4909 N Elsinore Ave
- 3962 N McKinley Pk Ave Unit ID1310538P
