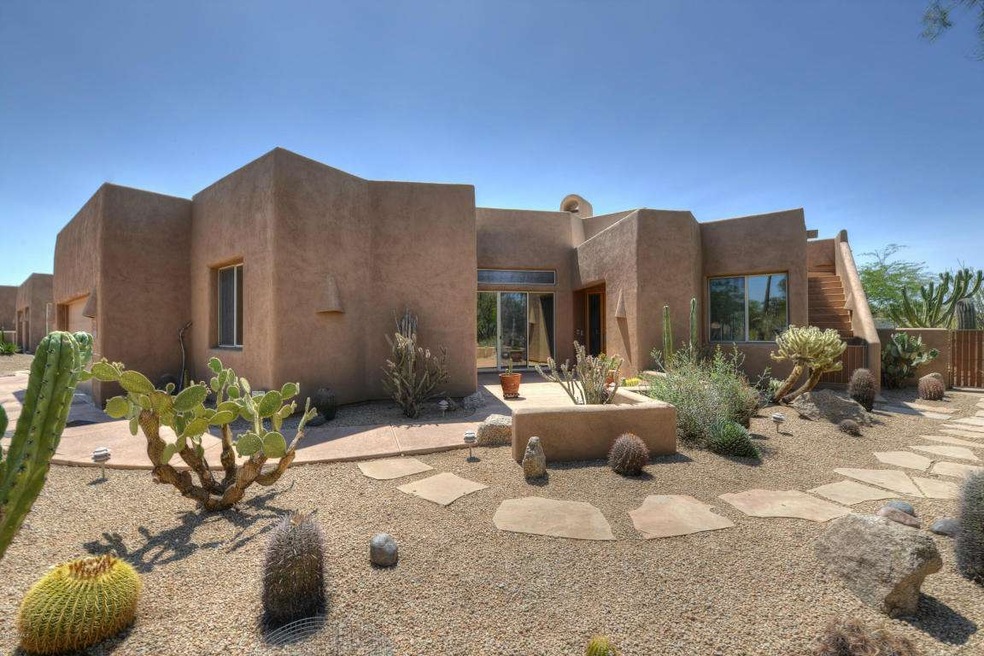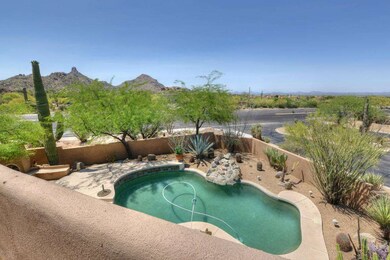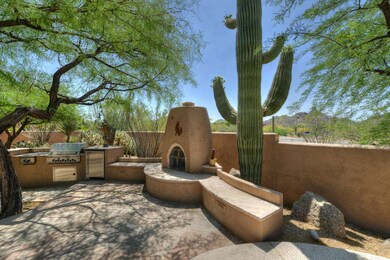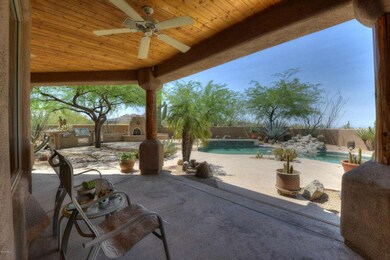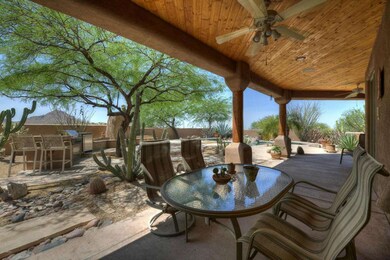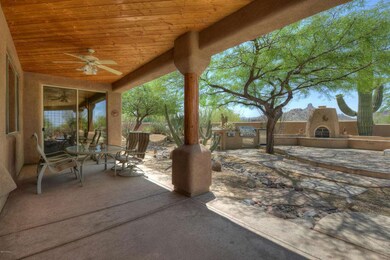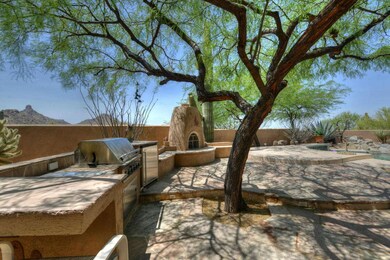
28430 N 97th Way Scottsdale, AZ 85262
Troon North NeighborhoodHighlights
- Golf Course Community
- Private Pool
- Two Primary Bathrooms
- Sonoran Trails Middle School Rated A-
- City Lights View
- Clubhouse
About This Home
As of November 2021Spectacular Views of Pinnacle Peak, Mtns, City Lights, Desert, & Arizona Sunsets located in the Gated Golf Community of The Monument at Troon North. Built by LaBlonde Homes with open living & dining, split floor plan. Kitchen w/breakfast Bar & Area, Fireplace, Dec Niches, Wine cooler, Sliding glass door to courtyard. Travertine floors added throughout, except Kitchen. Central Vacuum, Kinetico RO & Water Softener, HVAC replaced in 5/09. Roof redone in June 2012. Recently Painted inside. Private resort style backyard w/covered tongue & groove ceiling & Flagstone patio, Speakers, pool, water feature, Built in BBQ, Gas Fireplace & View Deck. Enjoy the finest in Desert Living.
Last Agent to Sell the Property
Berkshire Hathaway HomeServices Arizona Properties License #SA567369000 Listed on: 05/31/2014

Home Details
Home Type
- Single Family
Est. Annual Taxes
- $2,110
Year Built
- Built in 1996
Lot Details
- 0.33 Acre Lot
- Cul-De-Sac
- Desert faces the front and back of the property
- Block Wall Fence
- Front Yard Sprinklers
- Private Yard
HOA Fees
- $48 Monthly HOA Fees
Parking
- 3 Car Garage
- Garage Door Opener
Property Views
- City Lights
- Mountain
Home Design
- Santa Fe Architecture
- Wood Frame Construction
- Tile Roof
- Concrete Roof
- Stucco
Interior Spaces
- 2,334 Sq Ft Home
- 1-Story Property
- Ceiling height of 9 feet or more
- Ceiling Fan
- Skylights
- 2 Fireplaces
- Gas Fireplace
- Stone Flooring
Kitchen
- Breakfast Bar
- Built-In Microwave
- Dishwasher
- Kitchen Island
- Granite Countertops
Bedrooms and Bathrooms
- 3 Bedrooms
- Walk-In Closet
- Two Primary Bathrooms
- Primary Bathroom is a Full Bathroom
- 2.5 Bathrooms
- Dual Vanity Sinks in Primary Bathroom
- Hydromassage or Jetted Bathtub
- Bathtub With Separate Shower Stall
Laundry
- Laundry in unit
- Washer and Dryer Hookup
Home Security
- Security System Owned
- Fire Sprinkler System
Accessible Home Design
- No Interior Steps
Outdoor Features
- Private Pool
- Balcony
- Covered patio or porch
- Outdoor Fireplace
- Built-In Barbecue
Schools
- Desert Sun Academy Elementary School
- Cactus Shadows High School
Utilities
- Refrigerated Cooling System
- Heating System Uses Natural Gas
- Water Filtration System
- High Speed Internet
- Cable TV Available
Listing and Financial Details
- Legal Lot and Block 3 / 1037
- Assessor Parcel Number 216-72-082
Community Details
Overview
- First Service Reside Association
- Brown Management Association, Phone Number (480) 000-0000
- Association Phone (480) 000-0000
- Built by LaBlonde
- The Monument Subdivision
Amenities
- Clubhouse
- Recreation Room
Recreation
- Golf Course Community
- Tennis Courts
- Community Playground
Ownership History
Purchase Details
Home Financials for this Owner
Home Financials are based on the most recent Mortgage that was taken out on this home.Purchase Details
Purchase Details
Home Financials for this Owner
Home Financials are based on the most recent Mortgage that was taken out on this home.Purchase Details
Home Financials for this Owner
Home Financials are based on the most recent Mortgage that was taken out on this home.Purchase Details
Home Financials for this Owner
Home Financials are based on the most recent Mortgage that was taken out on this home.Purchase Details
Purchase Details
Home Financials for this Owner
Home Financials are based on the most recent Mortgage that was taken out on this home.Purchase Details
Purchase Details
Home Financials for this Owner
Home Financials are based on the most recent Mortgage that was taken out on this home.Purchase Details
Home Financials for this Owner
Home Financials are based on the most recent Mortgage that was taken out on this home.Purchase Details
Home Financials for this Owner
Home Financials are based on the most recent Mortgage that was taken out on this home.Similar Homes in the area
Home Values in the Area
Average Home Value in this Area
Purchase History
| Date | Type | Sale Price | Title Company |
|---|---|---|---|
| Warranty Deed | $873,500 | Equitable Title Agency | |
| Warranty Deed | -- | None Available | |
| Warranty Deed | $544,900 | Grand Canyon Title Agency | |
| Warranty Deed | $485,000 | First American Title Ins Co | |
| Interfamily Deed Transfer | -- | Chicago Title Agency Inc | |
| Interfamily Deed Transfer | -- | None Available | |
| Warranty Deed | $345,000 | Chicago Title Insurance Co | |
| Interfamily Deed Transfer | -- | -- | |
| Quit Claim Deed | -- | Security Title Agency | |
| Quit Claim Deed | -- | Security Title Agency | |
| Warranty Deed | $55,000 | Security Title Agency | |
| Warranty Deed | $262,400 | Security Title Agency |
Mortgage History
| Date | Status | Loan Amount | Loan Type |
|---|---|---|---|
| Open | $115,000 | New Conventional | |
| Closed | $100,000 | Construction | |
| Closed | $58,000 | New Conventional | |
| Closed | $40,000 | Credit Line Revolving | |
| Open | $623,500 | New Conventional | |
| Previous Owner | $350,000 | New Conventional | |
| Previous Owner | $380,465 | New Conventional | |
| Previous Owner | $417,000 | Unknown | |
| Previous Owner | $100,000 | Credit Line Revolving | |
| Previous Owner | $252,700 | New Conventional | |
| Previous Owner | $177,300 | No Value Available | |
| Previous Owner | $50,000 | Purchase Money Mortgage | |
| Previous Owner | $172,400 | Seller Take Back | |
| Closed | $57,800 | No Value Available |
Property History
| Date | Event | Price | Change | Sq Ft Price |
|---|---|---|---|---|
| 11/30/2021 11/30/21 | Sold | $873,500 | 0.0% | $374 / Sq Ft |
| 09/29/2021 09/29/21 | For Sale | $873,500 | +60.3% | $374 / Sq Ft |
| 11/26/2019 11/26/19 | Sold | $544,900 | -2.7% | $233 / Sq Ft |
| 10/11/2019 10/11/19 | For Sale | $559,900 | +15.4% | $240 / Sq Ft |
| 10/01/2014 10/01/14 | Sold | $485,000 | -2.0% | $208 / Sq Ft |
| 07/21/2014 07/21/14 | Pending | -- | -- | -- |
| 05/30/2014 05/30/14 | For Sale | $495,000 | -- | $212 / Sq Ft |
Tax History Compared to Growth
Tax History
| Year | Tax Paid | Tax Assessment Tax Assessment Total Assessment is a certain percentage of the fair market value that is determined by local assessors to be the total taxable value of land and additions on the property. | Land | Improvement |
|---|---|---|---|---|
| 2025 | $2,572 | $55,097 | -- | -- |
| 2024 | $2,484 | $52,473 | -- | -- |
| 2023 | $2,484 | $65,630 | $13,120 | $52,510 |
| 2022 | $2,385 | $48,830 | $9,760 | $39,070 |
| 2021 | $2,649 | $45,370 | $9,070 | $36,300 |
| 2020 | $2,606 | $43,170 | $8,630 | $34,540 |
| 2019 | $2,755 | $45,110 | $9,020 | $36,090 |
| 2018 | $2,673 | $43,770 | $8,750 | $35,020 |
| 2017 | $2,564 | $44,060 | $8,810 | $35,250 |
| 2016 | $2,549 | $43,410 | $8,680 | $34,730 |
| 2015 | $2,423 | $38,710 | $7,740 | $30,970 |
Agents Affiliated with this Home
-
Jay Bru

Seller's Agent in 2021
Jay Bru
My Home Group
(480) 466-4917
1 in this area
62 Total Sales
-
Brianna Scott
B
Seller Co-Listing Agent in 2021
Brianna Scott
The Brokery
(602) 892-4444
1 in this area
14 Total Sales
-
April Taylor

Buyer's Agent in 2021
April Taylor
HomeSmart
(602) 332-6188
1 in this area
76 Total Sales
-
A
Buyer's Agent in 2021
April Tammarine
Gary Call Real Estate
-
Lisa Lucky

Seller's Agent in 2019
Lisa Lucky
Russ Lyon Sotheby's International Realty
(602) 320-8415
59 in this area
337 Total Sales
-
Laura Lucky

Seller Co-Listing Agent in 2019
Laura Lucky
Russ Lyon Sotheby's International Realty
(480) 390-5044
53 in this area
320 Total Sales
Map
Source: Arizona Regional Multiple Listing Service (ARMLS)
MLS Number: 5123555
APN: 216-72-082
- 9804 E Running Deer Trail
- 9804 E Running Deer Trail Unit 1
- 9812 E Running Deer Trail Unit 2
- 9780 E Gamble Ln
- 9828 E Running Deer Trail
- 9828 E Running Deer Trail Unit 3
- 28110 N 96th Place
- 9926 E Hidden Green Dr
- 9866 E Monument Dr Unit 307
- 27951 N 96th Place
- 9534 E Monument Dr
- 10010 E Blue Sky Dr
- 9913 E Quarry Trail
- 9673 E Oberlin Way Unit 15
- 9626 E Peak View Rd Unit 2
- 27939 N 100th Place
- 28897 N 94th Place
- 28080 N 101st St Unit 116
- 10057 E Blue Sky Dr
- 27777 N 95th St Unit 1
