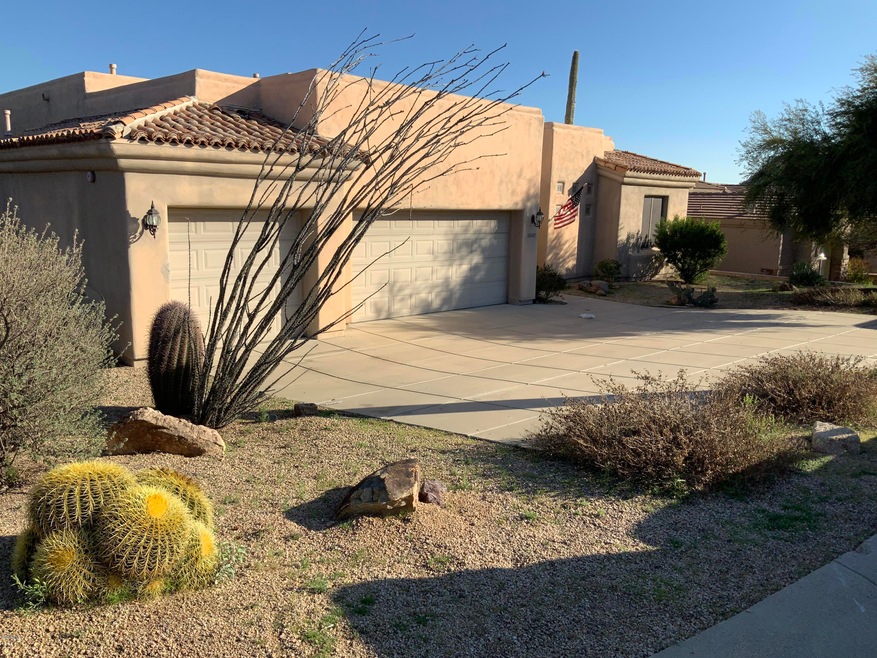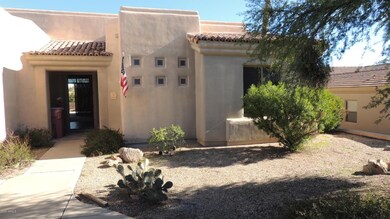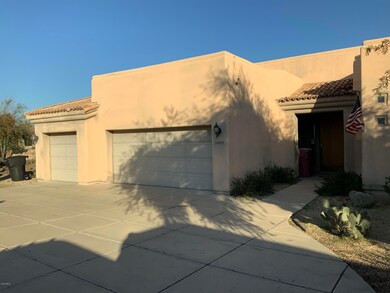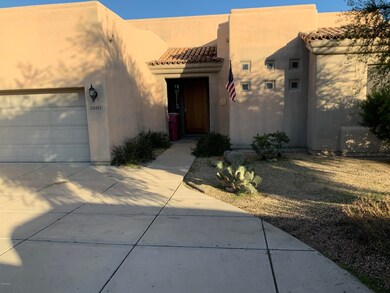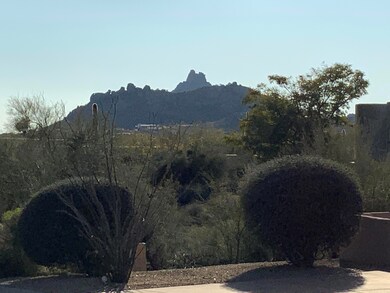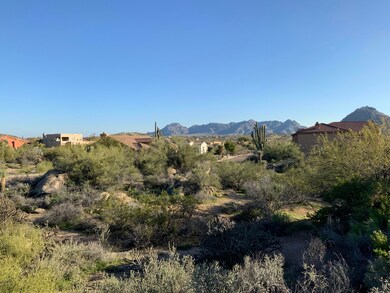
28437 N 112th Way Scottsdale, AZ 85262
Dynamite Foothills NeighborhoodHighlights
- Mountain View
- Family Room with Fireplace
- No HOA
- Sonoran Trails Middle School Rated A-
- Corner Lot
- Double Pane Windows
About This Home
As of June 2020This spacious home features unparalleled views from the wonderful private rear patio. The builtin outdoor fireplace is flanked by builtin seating. The expansive rear yard ensures your view will remain undisturbed. Inside this spacious home boast 3 bedrooms and 2.5 bathrooms. A separate formal living room and dining room makes this home wonderful for entertaining. An open floorpan make the home feel much larger. The kitchen features a spacious pantry and an island with a breakfast bar. Gas cooktop, built in oven. The gas fireplace in the family room makes a perfect location that provides excellent views The roomy 3 car garage will hold most of your toys. The split floor plane creates 2 separate master suites. with a 3rd bedroom/den next to it.
Home Details
Home Type
- Single Family
Est. Annual Taxes
- $3,257
Year Built
- Built in 1998
Lot Details
- 0.55 Acre Lot
- Desert faces the back of the property
- Block Wall Fence
- Corner Lot
Parking
- 3 Car Garage
- 2 Open Parking Spaces
- Garage Door Opener
Home Design
- Wood Frame Construction
- Tile Roof
- Stucco
Interior Spaces
- 2,522 Sq Ft Home
- 1-Story Property
- Ceiling height of 9 feet or more
- Ceiling Fan
- Gas Fireplace
- Double Pane Windows
- Family Room with Fireplace
- 2 Fireplaces
- Mountain Views
- Fire Sprinkler System
Kitchen
- Breakfast Bar
- Gas Cooktop
- Built-In Microwave
- Kitchen Island
Flooring
- Carpet
- Tile
Bedrooms and Bathrooms
- 3 Bedrooms
- Primary Bathroom is a Full Bathroom
- 2.5 Bathrooms
- Dual Vanity Sinks in Primary Bathroom
- Bathtub With Separate Shower Stall
Accessible Home Design
- No Interior Steps
Outdoor Features
- Patio
- Outdoor Fireplace
- Built-In Barbecue
Schools
- Desert Sun Academy Elementary School
- Sonoran Trails Middle School
- Cactus Shadows High School
Utilities
- Refrigerated Cooling System
- Zoned Heating
- Heating System Uses Natural Gas
- Water Softener
- High Speed Internet
- Cable TV Available
Community Details
- No Home Owners Association
- Association fees include no fees
- Built by Sivage - Thomas Homes
- Pinnacle Foothills Subdivision
Listing and Financial Details
- Tax Lot 3
- Assessor Parcel Number 216-74-044
Ownership History
Purchase Details
Home Financials for this Owner
Home Financials are based on the most recent Mortgage that was taken out on this home.Purchase Details
Purchase Details
Purchase Details
Purchase Details
Purchase Details
Purchase Details
Purchase Details
Purchase Details
Home Financials for this Owner
Home Financials are based on the most recent Mortgage that was taken out on this home.Purchase Details
Home Financials for this Owner
Home Financials are based on the most recent Mortgage that was taken out on this home.Purchase Details
Home Financials for this Owner
Home Financials are based on the most recent Mortgage that was taken out on this home.Purchase Details
Purchase Details
Purchase Details
Home Financials for this Owner
Home Financials are based on the most recent Mortgage that was taken out on this home.Purchase Details
Home Financials for this Owner
Home Financials are based on the most recent Mortgage that was taken out on this home.Map
Similar Homes in the area
Home Values in the Area
Average Home Value in this Area
Purchase History
| Date | Type | Sale Price | Title Company |
|---|---|---|---|
| Quit Claim Deed | -- | None Available | |
| Quit Claim Deed | -- | None Available | |
| Special Warranty Deed | $543,500 | Premium Title Services | |
| Interfamily Deed Transfer | -- | Fidelity Natl Ttl Agcy Inc | |
| Warranty Deed | -- | None Available | |
| Trustee Deed | $432,000 | None Available | |
| Trustee Deed | -- | None Available | |
| Quit Claim Deed | -- | None Available | |
| Quit Claim Deed | -- | None Available | |
| Interfamily Deed Transfer | -- | Security Title Agency Inc | |
| Interfamily Deed Transfer | -- | Security Title Agency Inc | |
| Interfamily Deed Transfer | -- | Security Title Agency Inc | |
| Interfamily Deed Transfer | -- | Security Title Agency Inc | |
| Interfamily Deed Transfer | -- | Transnation Title Ins Co | |
| Interfamily Deed Transfer | -- | Chicago Title Insurance Co | |
| Warranty Deed | $379,900 | Chicago Title Insurance Co | |
| Cash Sale Deed | $305,000 | First American Title | |
| Warranty Deed | -- | First American Title | |
| Cash Sale Deed | $150,000 | First American Title | |
| Quit Claim Deed | -- | First American Title |
Mortgage History
| Date | Status | Loan Amount | Loan Type |
|---|---|---|---|
| Previous Owner | $489,400 | Stand Alone Refi Refinance Of Original Loan | |
| Previous Owner | $600,000 | Negative Amortization | |
| Previous Owner | $75,000 | Credit Line Revolving | |
| Previous Owner | $60,000 | Credit Line Revolving | |
| Previous Owner | $500,000 | Fannie Mae Freddie Mac | |
| Previous Owner | $50,000 | Purchase Money Mortgage | |
| Previous Owner | $186,300 | No Value Available |
Property History
| Date | Event | Price | Change | Sq Ft Price |
|---|---|---|---|---|
| 04/28/2025 04/28/25 | For Sale | $1,249,950 | +130.4% | $496 / Sq Ft |
| 06/09/2020 06/09/20 | Sold | $542,500 | 0.0% | $215 / Sq Ft |
| 05/15/2020 05/15/20 | Pending | -- | -- | -- |
| 04/04/2020 04/04/20 | Off Market | $542,500 | -- | -- |
| 02/24/2020 02/24/20 | For Sale | $542,500 | 0.0% | $215 / Sq Ft |
| 03/10/2019 03/10/19 | Rented | $2,500 | 0.0% | -- |
| 02/25/2019 02/25/19 | Under Contract | -- | -- | -- |
| 02/10/2019 02/10/19 | Price Changed | $2,500 | -3.8% | $1 / Sq Ft |
| 01/28/2019 01/28/19 | For Rent | $2,600 | +23.8% | -- |
| 01/15/2018 01/15/18 | Rented | $2,100 | 0.0% | -- |
| 01/12/2018 01/12/18 | Under Contract | -- | -- | -- |
| 12/21/2017 12/21/17 | For Rent | $2,100 | -- | -- |
Tax History
| Year | Tax Paid | Tax Assessment Tax Assessment Total Assessment is a certain percentage of the fair market value that is determined by local assessors to be the total taxable value of land and additions on the property. | Land | Improvement |
|---|---|---|---|---|
| 2025 | $3,340 | $60,654 | -- | -- |
| 2024 | $3,195 | $57,766 | -- | -- |
| 2023 | $3,195 | $70,520 | $14,100 | $56,420 |
| 2022 | $3,078 | $52,630 | $10,520 | $42,110 |
| 2021 | $3,342 | $49,900 | $9,980 | $39,920 |
| 2020 | $3,300 | $47,770 | $9,550 | $38,220 |
| 2019 | $3,257 | $46,300 | $9,260 | $37,040 |
| 2018 | $3,181 | $45,610 | $9,120 | $36,490 |
| 2017 | $3,064 | $46,560 | $9,310 | $37,250 |
| 2016 | $3,050 | $45,060 | $9,010 | $36,050 |
| 2015 | $2,885 | $40,020 | $8,000 | $32,020 |
Source: Arizona Regional Multiple Listing Service (ARMLS)
MLS Number: 6041313
APN: 216-74-044
- 28341 N 112th Way
- 28370 N 113th Way
- 28405 N 113th Way
- 11082 E Mark Ln
- 11123 E Monument Dr
- 28761 N 113th Way
- 11453 E Mark Ln
- 28045 N 112th Place
- 28787 N 114th St Unit N & P
- 28805 N 114th St
- 11448 E Blue Sky Dr
- 11366 E Southwind Ln
- 10935 E Mark Ln Unit 75
- 28019 N 115th Place
- 11789 E Oberlin Way Unit 21
- 29125 N 114th St
- 28119 N 109th Way
- 28101 N 109th Way
- 28118 N 109th Way
- 10901 E Quarry Trail
