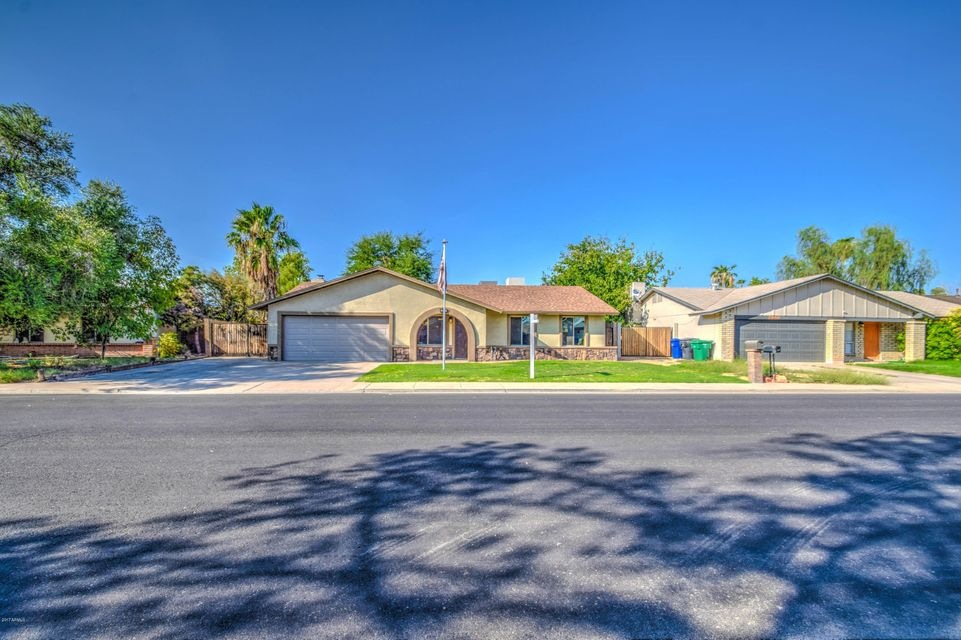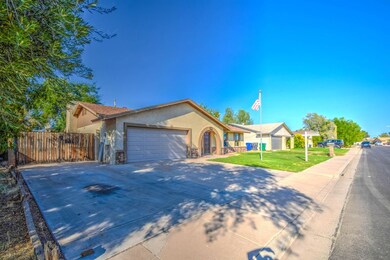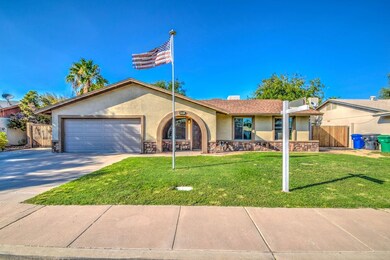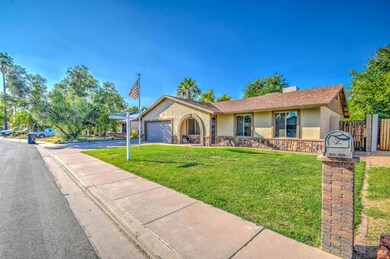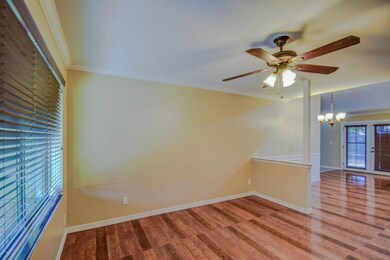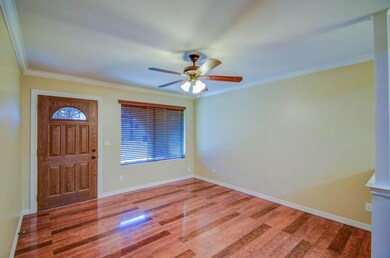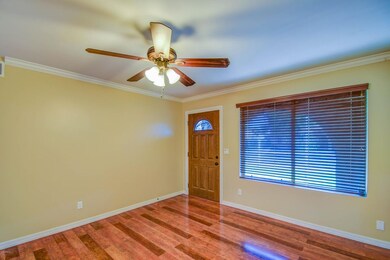
2844 E El Moro Ave Unit 1 Mesa, AZ 85204
Central Mesa NeighborhoodHighlights
- Private Pool
- RV Gated
- Vaulted Ceiling
- Franklin at Brimhall Elementary School Rated A
- 0.17 Acre Lot
- Granite Countertops
About This Home
As of October 2017REMODELED FROM TOP TO BOTTOM! Gorgeous kitchen with large breakfast bar, updated dark maple cabinets, granite counter tops, & fingerprint resistant stainless steel appliances including the refrigerator, washer and dryer. Additional features include R/R drinking water system, rich laminate wood flooring, 20'' tile, updated carpet, beautiful shower tile surrounds in both bathrooms, new two-tone paint, crown molding, baseboards, door & door hardware, updated lighting & plumbing fixtures! Updated dual pane low E tinted windows, updated AC & Water Heater, & resurfaced Pebble Tec Diving pool with removable fence! Immaculate landscaping, RV gate, Insulated garage door NO HOA! Gently lived in and ready for you!
Last Agent to Sell the Property
Berkshire Hathaway HomeServices Arizona Properties License #BR548136000 Listed on: 08/31/2017

Home Details
Home Type
- Single Family
Est. Annual Taxes
- $1,041
Year Built
- Built in 1980
Lot Details
- 7,365 Sq Ft Lot
- Block Wall Fence
- Front and Back Yard Sprinklers
- Sprinklers on Timer
- Grass Covered Lot
Parking
- 2 Car Direct Access Garage
- Garage Door Opener
- RV Gated
Home Design
- Composition Roof
- Block Exterior
- Stone Exterior Construction
- Stucco
Interior Spaces
- 1,462 Sq Ft Home
- 1-Story Property
- Vaulted Ceiling
- Ceiling Fan
- Double Pane Windows
- Low Emissivity Windows
- Tinted Windows
- Family Room with Fireplace
Kitchen
- Eat-In Kitchen
- Breakfast Bar
- Built-In Microwave
- Granite Countertops
Flooring
- Carpet
- Laminate
- Tile
Bedrooms and Bathrooms
- 3 Bedrooms
- Primary Bathroom is a Full Bathroom
- 2 Bathrooms
Accessible Home Design
- No Interior Steps
Pool
- Private Pool
- Fence Around Pool
- Diving Board
Outdoor Features
- Covered Patio or Porch
- Outdoor Storage
Schools
- Irving Elementary School
- Taylor Junior High School
- Mesa High School
Utilities
- Refrigerated Cooling System
- Heating System Uses Natural Gas
- High Speed Internet
- Cable TV Available
Listing and Financial Details
- Tax Lot 150
- Assessor Parcel Number 140-45-158
Community Details
Overview
- No Home Owners Association
- Association fees include no fees
- Built by Custom
- Meadowgreen Unit 1 Subdivision
Recreation
- Community Playground
Ownership History
Purchase Details
Home Financials for this Owner
Home Financials are based on the most recent Mortgage that was taken out on this home.Purchase Details
Home Financials for this Owner
Home Financials are based on the most recent Mortgage that was taken out on this home.Purchase Details
Home Financials for this Owner
Home Financials are based on the most recent Mortgage that was taken out on this home.Purchase Details
Home Financials for this Owner
Home Financials are based on the most recent Mortgage that was taken out on this home.Purchase Details
Home Financials for this Owner
Home Financials are based on the most recent Mortgage that was taken out on this home.Purchase Details
Home Financials for this Owner
Home Financials are based on the most recent Mortgage that was taken out on this home.Purchase Details
Home Financials for this Owner
Home Financials are based on the most recent Mortgage that was taken out on this home.Purchase Details
Home Financials for this Owner
Home Financials are based on the most recent Mortgage that was taken out on this home.Purchase Details
Home Financials for this Owner
Home Financials are based on the most recent Mortgage that was taken out on this home.Purchase Details
Home Financials for this Owner
Home Financials are based on the most recent Mortgage that was taken out on this home.Similar Homes in Mesa, AZ
Home Values in the Area
Average Home Value in this Area
Purchase History
| Date | Type | Sale Price | Title Company |
|---|---|---|---|
| Warranty Deed | $250,000 | Wfg National Title Insurance | |
| Interfamily Deed Transfer | -- | Lawyers Title Of Arizona Inc | |
| Warranty Deed | $199,900 | Lawyers Title Of Arizona Inc | |
| Warranty Deed | $139,900 | Great American Title Agency | |
| Interfamily Deed Transfer | -- | Great American Title Agency | |
| Quit Claim Deed | -- | Accommodation | |
| Cash Sale Deed | $77,000 | Great American Title Agency | |
| Quit Claim Deed | -- | None Available | |
| Trustee Deed | $87,000 | None Available | |
| Warranty Deed | $138,000 | Security Title Agency | |
| Joint Tenancy Deed | $88,000 | Chicago Title Insurance Co |
Mortgage History
| Date | Status | Loan Amount | Loan Type |
|---|---|---|---|
| Open | $75,000 | Future Advance Clause Open End Mortgage | |
| Closed | $50,000 | Credit Line Revolving | |
| Previous Owner | $189,905 | New Conventional | |
| Previous Owner | $189,905 | New Conventional | |
| Previous Owner | $137,200 | New Conventional | |
| Previous Owner | $136,353 | FHA | |
| Previous Owner | $63,000 | Unknown | |
| Previous Owner | $200,000 | Unknown | |
| Previous Owner | $166,600 | Fannie Mae Freddie Mac | |
| Previous Owner | $136,078 | FHA | |
| Previous Owner | $87,321 | FHA |
Property History
| Date | Event | Price | Change | Sq Ft Price |
|---|---|---|---|---|
| 10/03/2017 10/03/17 | Sold | $250,000 | -2.0% | $171 / Sq Ft |
| 09/04/2017 09/04/17 | Pending | -- | -- | -- |
| 08/31/2017 08/31/17 | For Sale | $255,000 | +27.6% | $174 / Sq Ft |
| 06/17/2014 06/17/14 | Sold | $199,900 | 0.0% | $133 / Sq Ft |
| 05/13/2014 05/13/14 | Pending | -- | -- | -- |
| 05/09/2014 05/09/14 | For Sale | $199,900 | -- | $133 / Sq Ft |
Tax History Compared to Growth
Tax History
| Year | Tax Paid | Tax Assessment Tax Assessment Total Assessment is a certain percentage of the fair market value that is determined by local assessors to be the total taxable value of land and additions on the property. | Land | Improvement |
|---|---|---|---|---|
| 2025 | $1,459 | $14,863 | -- | -- |
| 2024 | $1,471 | $14,155 | -- | -- |
| 2023 | $1,471 | $30,370 | $6,070 | $24,300 |
| 2022 | $1,440 | $23,160 | $4,630 | $18,530 |
| 2021 | $1,458 | $22,110 | $4,420 | $17,690 |
| 2020 | $1,439 | $20,510 | $4,100 | $16,410 |
| 2019 | $1,344 | $18,470 | $3,690 | $14,780 |
| 2018 | $1,290 | $17,130 | $3,420 | $13,710 |
| 2017 | $1,060 | $15,410 | $3,080 | $12,330 |
| 2016 | $1,041 | $14,880 | $2,970 | $11,910 |
| 2015 | $983 | $13,610 | $2,720 | $10,890 |
Agents Affiliated with this Home
-
Adrian Cluff

Seller's Agent in 2017
Adrian Cluff
Berkshire Hathaway HomeServices Arizona Properties
(602) 390-1515
45 Total Sales
-
Mark Hardy

Buyer's Agent in 2017
Mark Hardy
DPR Realty
(480) 773-5195
1 in this area
76 Total Sales
-
Julie Heffern

Seller's Agent in 2014
Julie Heffern
Realty One Group
(480) 540-4473
3 Total Sales
-
Candice Harris
C
Seller Co-Listing Agent in 2014
Candice Harris
Fathom Realty
(480) 217-8128
3 Total Sales
Map
Source: Arizona Regional Multiple Listing Service (ARMLS)
MLS Number: 5655300
APN: 140-45-158
- 742 S Los Alamos
- 3054 E Pueblo Ave
- 2925 E Dragoon Ave
- 2956 E Concho Ave
- 1133 S Rico
- 2736 E Dragoon Cir
- 2955 E Flossmoor Ave
- 3262 E Enid Ave
- 2831 E Southern Ave Unit 103
- 2831 E Southern Ave Unit 209
- 2831 E Southern Ave Unit 140
- 3164 E Carmel Cir
- 2929 E Broadway Rd Unit 50
- 2937 E Garnet Cir
- 439 S 30th St
- 3106 E Grove Ave
- 712 S 34th St
- 3104 E Broadway Rd Unit 345
- 3104 E Broadway Rd Unit 268
- 3104 E Broadway Rd Unit 348
