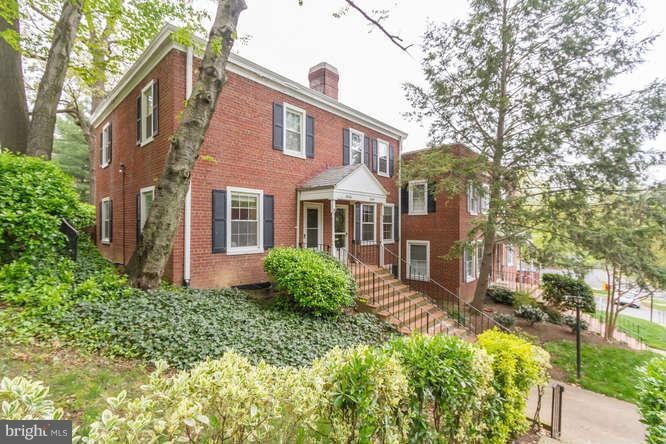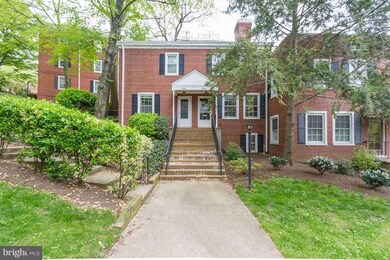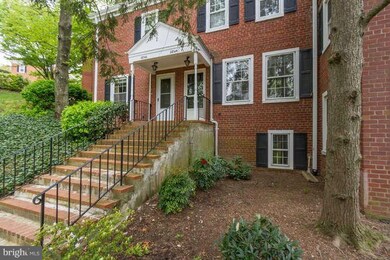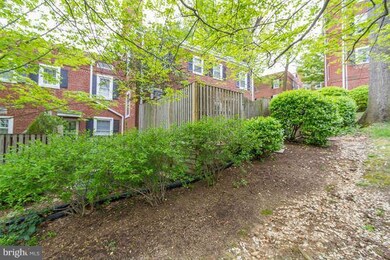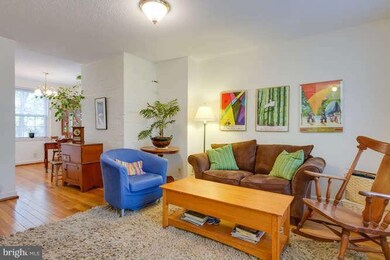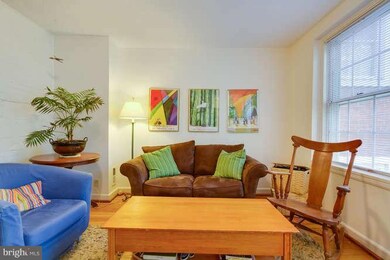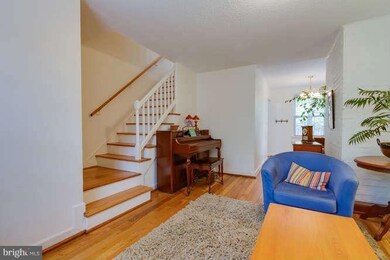
2844 S Columbus St Arlington, VA 22206
Alexandria West NeighborhoodEstimated Value: $611,000 - $643,387
Highlights
- Colonial Architecture
- Wood Flooring
- Community Pool
- Traditional Floor Plan
- Game Room
- Tennis Courts
About This Home
As of June 2013This bright all-brick townhome is move-in ready! It's nestled in a quiet enclave on a hill. Main and upper levels have hardwood floors. Kitchen and both full baths have been updated. Cozy lower level includes a rec room w/fireplace, a bonus room and full bath. Oversized back patio is fully fenced. Sale subject to current lease ending on June 15th.
Townhouse Details
Home Type
- Townhome
Est. Annual Taxes
- $3,747
Year Built
- Built in 1948
Lot Details
- Two or More Common Walls
- Property is in very good condition
HOA Fees
- $348 Monthly HOA Fees
Parking
- Rented or Permit Required
Home Design
- Colonial Architecture
- Brick Exterior Construction
Interior Spaces
- 1,383 Sq Ft Home
- Property has 3 Levels
- Traditional Floor Plan
- Fireplace With Glass Doors
- Window Treatments
- Entrance Foyer
- Living Room
- Dining Room
- Game Room
- Wood Flooring
- Finished Basement
Kitchen
- Galley Kitchen
- Stove
- Microwave
- Dishwasher
- Disposal
Bedrooms and Bathrooms
- 2 Bedrooms
- En-Suite Primary Bedroom
- 2 Full Bathrooms
Laundry
- Dryer
- Washer
Utilities
- Forced Air Heating and Cooling System
- Vented Exhaust Fan
- Electric Water Heater
Listing and Financial Details
- Assessor Parcel Number 50226940
Community Details
Overview
- Association fees include common area maintenance, lawn maintenance, management, insurance, pool(s), reserve funds, snow removal, trash, water
- Fairlington Village Subdivision, Clarendon Ii Floorplan
- Fairlington Vill Community
- The community has rules related to parking rules
Amenities
- Common Area
Recreation
- Tennis Courts
- Community Basketball Court
- Community Playground
- Community Pool
Pet Policy
- Pets Allowed
Ownership History
Purchase Details
Home Financials for this Owner
Home Financials are based on the most recent Mortgage that was taken out on this home.Purchase Details
Purchase Details
Home Financials for this Owner
Home Financials are based on the most recent Mortgage that was taken out on this home.Purchase Details
Home Financials for this Owner
Home Financials are based on the most recent Mortgage that was taken out on this home.Similar Homes in Arlington, VA
Home Values in the Area
Average Home Value in this Area
Purchase History
| Date | Buyer | Sale Price | Title Company |
|---|---|---|---|
| Gardner Bailey | $655,000 | Old Republic National Title | |
| Delaunay-Dunagan Helene Suzanne | -- | None Available | |
| Delaunay Helene S | $400,000 | -- | |
| Brantley Charles R | $153,000 | -- |
Mortgage History
| Date | Status | Borrower | Loan Amount |
|---|---|---|---|
| Open | Gardner Bailey | $556,750 | |
| Previous Owner | Delaunay Helene S | $320,000 | |
| Previous Owner | Brantley Charles R | $75,000 | |
| Previous Owner | Brantley Charles R | $50,000 | |
| Previous Owner | Brantley Charles R | $146,100 |
Property History
| Date | Event | Price | Change | Sq Ft Price |
|---|---|---|---|---|
| 06/17/2013 06/17/13 | Sold | $400,000 | 0.0% | $289 / Sq Ft |
| 05/04/2013 05/04/13 | Pending | -- | -- | -- |
| 05/04/2013 05/04/13 | Off Market | $400,000 | -- | -- |
| 04/27/2013 04/27/13 | For Sale | $400,000 | -- | $289 / Sq Ft |
Tax History Compared to Growth
Tax History
| Year | Tax Paid | Tax Assessment Tax Assessment Total Assessment is a certain percentage of the fair market value that is determined by local assessors to be the total taxable value of land and additions on the property. | Land | Improvement |
|---|---|---|---|---|
| 2024 | $6,359 | $552,446 | $152,523 | $399,923 |
| 2023 | $5,939 | $535,042 | $152,523 | $382,519 |
| 2022 | $5,823 | $524,550 | $149,532 | $375,018 |
| 2021 | $5,599 | $504,376 | $143,781 | $360,595 |
| 2020 | $4,896 | $446,350 | $127,240 | $319,110 |
| 2019 | $4,670 | $413,286 | $117,814 | $295,472 |
| 2018 | $4,490 | $397,309 | $113,283 | $284,026 |
| 2017 | $4,348 | $384,803 | $109,717 | $275,086 |
| 2016 | $4,129 | $384,803 | $109,717 | $275,086 |
| 2015 | $4,014 | $384,803 | $109,717 | $275,086 |
| 2014 | $4,014 | $384,803 | $109,717 | $275,086 |
Agents Affiliated with this Home
-
Paige McLaughlin
P
Seller's Agent in 2013
Paige McLaughlin
Real Broker, LLC
(703) 577-8875
8 Total Sales
-

Buyer's Agent in 2013
Patricia Shannon
Redfin Corporation
(571) 237-4767
Map
Source: Bright MLS
MLS Number: 1003478286
APN: 003.04-0B-3398
- 2862 S Buchanan St Unit B2
- 4911 29th Rd S
- 4854 28th St S Unit A
- 4520 King St Unit 609
- 4904 29th Rd S Unit A2
- 4906 29th Rd S Unit B1
- 3101 N Hampton Dr Unit 504
- 3101 N Hampton Dr Unit 912
- 3101 N Hampton Dr Unit 814
- 2949 S Columbus St Unit A1
- 3210 S 28th St Unit 202
- 3210 S 28th St Unit 401
- 2922 S Buchanan St Unit C1
- 2605 S Walter Reed Dr Unit A
- 4829 27th Rd S
- 2858 S Abingdon St
- 3330 S 28th St Unit 203
- 3330 S 28th St Unit 402
- 2743 S Buchanan St
- 4551 Strutfield Ln Unit 4132
- 2844 S Columbus St
- 2842 S Columbus St Unit 3399
- 2842 S Columbus St
- 2840 S Columbus St
- 2911 S Dinwiddie St Unit C1
- 2911 S Dinwiddie St Unit B1
- 2911 S Dinwiddie St Unit A1
- 2911 S Dinwiddie St Unit C2
- 2911 S Dinwiddie St Unit B2
- 2911 S Dinwiddie St Unit A2
- 2911 S Dinwiddie St
- 2915 S Dinwiddie St
- 2915 S Dinwiddie St Unit 3373
- 2915 S Dinwiddie St Unit 2915
- 2848 S Columbus St
- 2848 S Columbus St
- 2850 S Columbus St
- 2852 S Columbus St
- 2852 S Columbus St Unit 3394
- 4903 28th St S
