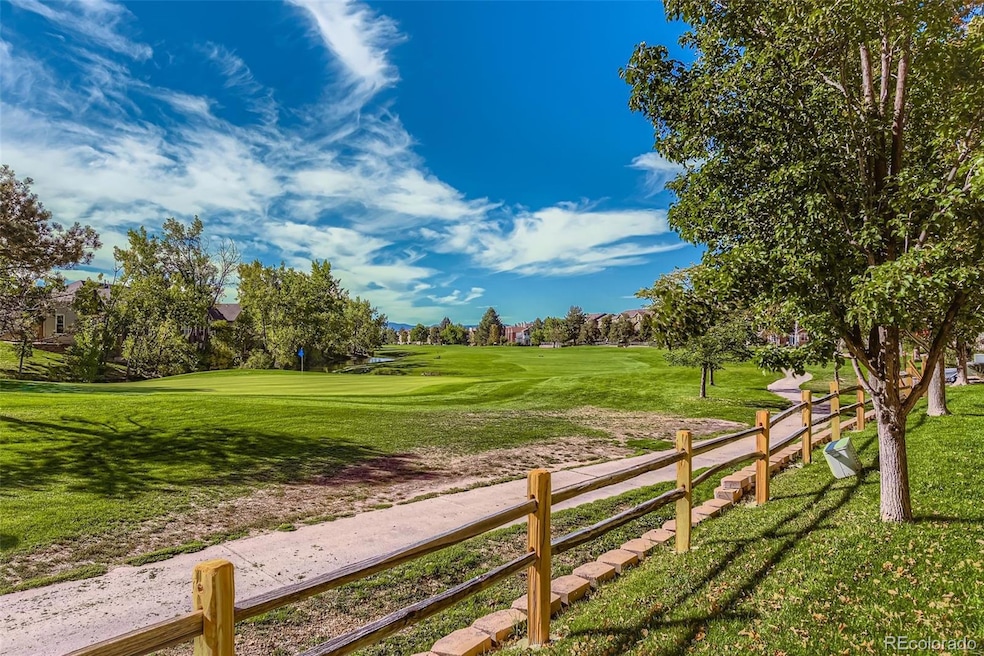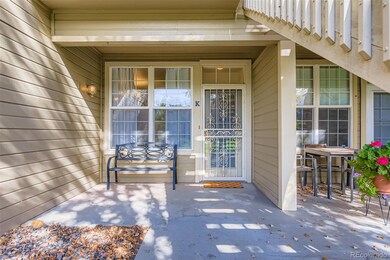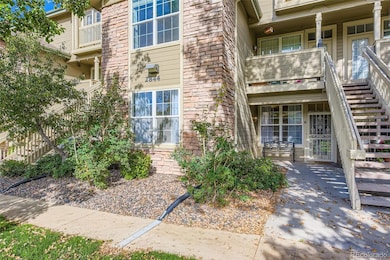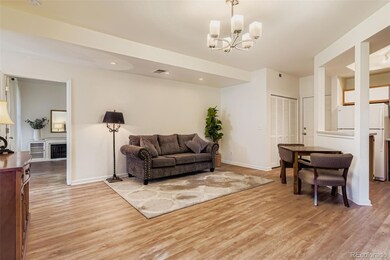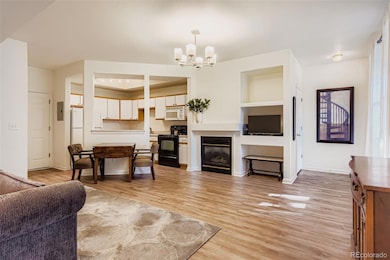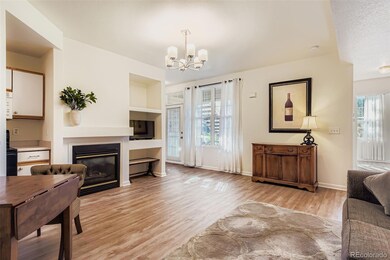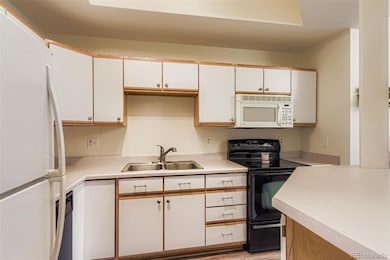2844 W Centennial Dr Unit K Littleton, CO 80123
Estimated payment $2,698/month
Highlights
- On Golf Course
- Primary Bedroom Suite
- Walk-In Closet
- Goddard Middle School Rated A
- 1 Car Attached Garage
- Patio
About This Home
Sought-after 2 bed/2 bath ground-floor condo on Littleton Golf Course! Meticulously maintained and move-in ready, this rare main-level home offers no stairs, a single-car attached garage, and 2 patios overlooking the course. Open layout with brand-new LVP flooring, bright kitchen, and in-unit laundry with washer/dryer included. Spacious primary suite features a walk-in closet, full bath, and private patio. Light-filled 2nd bedroom with nearby 3⁄4 bath. Newerfurnace for peace of mind. Community amenities include a pool and green space. Ideal location near light rail, South Platte River trails, Aspen Grove, and historic downtown Littleton’s shops & dining. Golf course views + easy, low-maintenance living!
Listing Agent
RE/MAX Leaders Brokerage Email: tracilynkennedy@gmail.com,970-389-7643 License #100046991 Listed on: 10/03/2025

Co-Listing Agent
RE/MAX Leaders Brokerage Email: tracilynkennedy@gmail.com,970-389-7643 License #100043602
Property Details
Home Type
- Condominium
Est. Annual Taxes
- $2,827
Year Built
- Built in 1997
Lot Details
- On Golf Course
- Two or More Common Walls
HOA Fees
- $391 Monthly HOA Fees
Parking
- 1 Car Attached Garage
Home Design
- Entry on the 1st floor
- Frame Construction
- Composition Roof
Interior Spaces
- 1,036 Sq Ft Home
- 1-Story Property
- Ceiling Fan
- Window Treatments
- Living Room with Fireplace
- Vinyl Flooring
- Golf Course Views
Kitchen
- Oven
- Microwave
- Dishwasher
- Kitchen Island
- Laminate Countertops
- Disposal
Bedrooms and Bathrooms
- 2 Main Level Bedrooms
- Primary Bedroom Suite
- Walk-In Closet
Laundry
- Dryer
- Washer
Home Security
Schools
- Hopkins Elementary School
- Goddard Middle School
- Littleton High School
Additional Features
- Smoke Free Home
- Patio
- Ground Level
- Forced Air Heating and Cooling System
Listing and Financial Details
- Exclusions: Sellers personal property
- Assessor Parcel Number 033892321
Community Details
Overview
- Steeple Chase Association, Phone Number (303) 758-4355
- Low-Rise Condominium
- Steeplechase Subdivision
Security
- Carbon Monoxide Detectors
Map
Home Values in the Area
Average Home Value in this Area
Tax History
| Year | Tax Paid | Tax Assessment Tax Assessment Total Assessment is a certain percentage of the fair market value that is determined by local assessors to be the total taxable value of land and additions on the property. | Land | Improvement |
|---|---|---|---|---|
| 2024 | $2,780 | $24,696 | -- | -- |
| 2023 | $2,780 | $24,696 | $0 | $0 |
| 2022 | $1,616 | $20,593 | $0 | $0 |
| 2021 | $1,619 | $20,593 | $0 | $0 |
| 2020 | $1,588 | $20,914 | $0 | $0 |
| 2019 | $1,494 | $20,914 | $0 | $0 |
| 2018 | $993 | $16,553 | $0 | $0 |
| 2017 | $942 | $16,553 | $0 | $0 |
| 2016 | $810 | $14,965 | $0 | $0 |
| 2015 | $1,622 | $14,965 | $0 | $0 |
| 2014 | -- | $11,399 | $0 | $0 |
| 2013 | -- | $11,950 | $0 | $0 |
Property History
| Date | Event | Price | List to Sale | Price per Sq Ft |
|---|---|---|---|---|
| 10/03/2025 10/03/25 | For Sale | $395,000 | -- | $381 / Sq Ft |
Purchase History
| Date | Type | Sale Price | Title Company |
|---|---|---|---|
| Personal Reps Deed | -- | None Listed On Document | |
| Warranty Deed | $171,000 | Security Title | |
| Warranty Deed | $162,000 | -- | |
| Warranty Deed | $115,347 | First American Heritage Titl |
Mortgage History
| Date | Status | Loan Amount | Loan Type |
|---|---|---|---|
| Open | $300,000 | New Conventional | |
| Previous Owner | $35,800 | No Value Available | |
| Previous Owner | $103,400 | No Value Available |
Source: REcolorado®
MLS Number: 7408286
APN: 2077-17-1-18-105
- 2894 W Riverwalk Cir Unit 108
- 2894 W Riverwalk Cir Unit 209
- 2896 W Riverwalk Cir Unit A304
- 2896 W Riverwalk Cir Unit A105
- 2920 W Centennial Dr Unit H
- 2895 W Riverwalk Cir Unit 114
- 2773 W Riverwalk Cir Unit H
- 3016 W Prentice Ave Unit C
- 2730 W Riverwalk Cir Unit C
- 2860 W Riverwalk Cir Unit B
- 3066 W Prentice Ave Unit G
- 2712 W Greens Place Unit 2712
- 2700 W Greens Place Unit 2700
- 5015 S Prince Place
- 3344 W Belmont Ave
- 5472 S Nevada St Unit B
- 3200 W Chenango Ave
- 3329 W Monmouth Ave
- 5592 S Nevada St Unit 106
- 2972 W Layton Ave
- 2894 W Riverwalk Cir Unit 301
- 2940 W Centennial Dr
- 2961 W Centennial Dr
- 3016 W Prentice Ave Unit D
- 2715 W Greens Dr
- 5425 S Federal Cir
- 4957 S Prince Ct
- 5151 S Rio Grande St
- 4710 S Decatur St
- 3378 W Saratoga Ave
- 5681 S Lowell Blvd Unit 5681
- 4661 S Decatur St Unit 206
- 2100 W Littleton Blvd
- 5339 S Windermere St
- 5529 S Windermere St
- 6014 S Prince St
- 4565 S Lowell Blvd Unit A
- 5820 S Windermere St
- 6137 Sterne Cir
- 5250 S Huron Way Unit 12103
