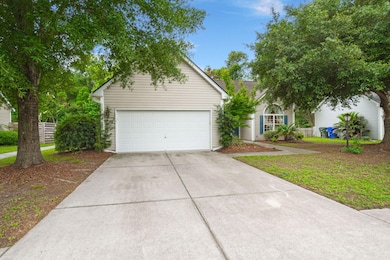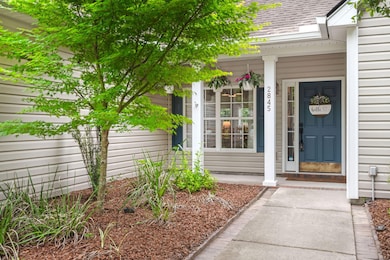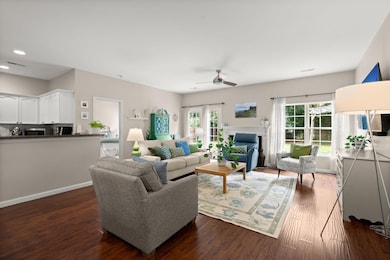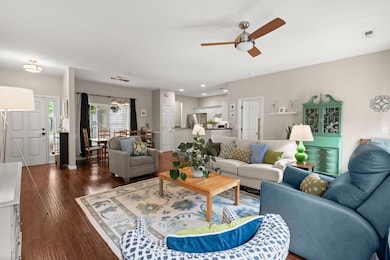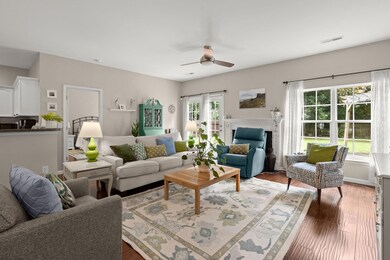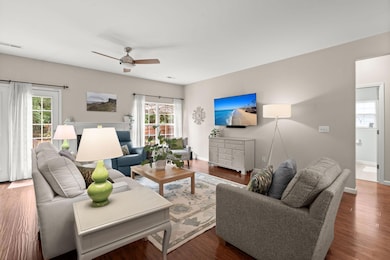
2845 August Rd Johns Island, SC 29455
Estimated payment $2,734/month
Highlights
- Cathedral Ceiling
- Front Porch
- Dual Closets
- Wood Flooring
- Tray Ceiling
- Patio
About This Home
Welcome to 2845 August Road, a charming single-story home nestled in the peaceful community of Summertrees. This inviting residence features an open floor plan that seamlessly combines the living, dining, and kitchen areas, all bathed in abundant natural light and highlighted by beautiful engineered hardwood floors. The cozy fireplace adds warmth and charm to the living space, making it perfect for relaxing or entertaining guests. The kitchen is well-equipped and flows effortlessly into the dining area, creating an ideal space for family meals and gatherings.The primary suite is thoughtfully situated on one side of the home to provide maximum privacy. It offers dual closets, a luxurious garden tub and shower combo, and dual vanities, creating a serene retreat for unwinding at the end of the day. On the opposite side of the home, two additional bedrooms share a full bathroom, making this layout perfect for family or guests. A separate laundry room adds convenience and helps keep daily routines organized.Outside, the spacious fenced backyard is ideal for outdoor activities, gardening, or simply relaxing in privacy. A charming pergola provides a shaded spot for outdoor dining or lounging with friends. A scenic walking trail runs along the side of the home, leading to a tranquil neighborhood park featuring green space, a playground, grills, and covered picnic tablesperfect for outdoor fun and community gatherings.Located just a half-hour from Downtown Charleston and Folly Beach, this home offers the perfect balance of peaceful island living and easy access to city amenities and beach adventures. Don't miss the opportunity to make this lovely Johns Island residence your new homeschedule a showing today and experience all that 2845 August Road has to offer.
Home Details
Home Type
- Single Family
Est. Annual Taxes
- $2,250
Year Built
- Built in 2005
Lot Details
- 10,454 Sq Ft Lot
- Privacy Fence
- Wood Fence
HOA Fees
- $31 Monthly HOA Fees
Parking
- 2 Car Garage
Home Design
- Slab Foundation
- Architectural Shingle Roof
- Vinyl Siding
Interior Spaces
- 1,372 Sq Ft Home
- 1-Story Property
- Tray Ceiling
- Smooth Ceilings
- Cathedral Ceiling
- Ceiling Fan
- Entrance Foyer
- Living Room with Fireplace
- Combination Dining and Living Room
Flooring
- Wood
- Carpet
- Ceramic Tile
Bedrooms and Bathrooms
- 3 Bedrooms
- Dual Closets
- 2 Full Bathrooms
- Garden Bath
Outdoor Features
- Patio
- Rain Gutters
- Front Porch
Schools
- Angel Oak Elementary School
- Haut Gap Middle School
- St. Johns High School
Utilities
- Central Air
- Heating Available
Community Details
Overview
- Summertrees Subdivision
Recreation
- Park
- Dog Park
Map
Home Values in the Area
Average Home Value in this Area
Tax History
| Year | Tax Paid | Tax Assessment Tax Assessment Total Assessment is a certain percentage of the fair market value that is determined by local assessors to be the total taxable value of land and additions on the property. | Land | Improvement |
|---|---|---|---|---|
| 2023 | $2,250 | $10,600 | $0 | $0 |
| 2022 | $1,341 | $10,600 | $0 | $0 |
| 2021 | $1,404 | $10,600 | $0 | $0 |
| 2020 | $1,305 | $9,430 | $0 | $0 |
| 2019 | $1,166 | $8,200 | $0 | $0 |
| 2017 | $1,127 | $8,200 | $0 | $0 |
| 2016 | $1,082 | $8,200 | $0 | $0 |
| 2015 | $1,117 | $8,200 | $0 | $0 |
| 2014 | $1,012 | $0 | $0 | $0 |
| 2011 | -- | $0 | $0 | $0 |
Property History
| Date | Event | Price | Change | Sq Ft Price |
|---|---|---|---|---|
| 06/08/2025 06/08/25 | For Sale | $450,000 | 0.0% | $328 / Sq Ft |
| 06/01/2025 06/01/25 | Pending | -- | -- | -- |
| 05/29/2025 05/29/25 | For Sale | $450,000 | +5.8% | $328 / Sq Ft |
| 07/17/2023 07/17/23 | Sold | $425,500 | +6.8% | $310 / Sq Ft |
| 06/07/2023 06/07/23 | For Sale | $398,500 | -- | $290 / Sq Ft |
Purchase History
| Date | Type | Sale Price | Title Company |
|---|---|---|---|
| Deed | $425,500 | None Listed On Document | |
| Deed | $265,000 | None Available | |
| Deed | $205,000 | -- | |
| Limited Warranty Deed | $150,000 | -- | |
| Foreclosure Deed | $100,000 | -- | |
| Interfamily Deed Transfer | -- | None Available | |
| Deed | $216,000 | None Available | |
| Deed | $160,050 | -- |
Mortgage History
| Date | Status | Loan Amount | Loan Type |
|---|---|---|---|
| Open | $250,000 | New Conventional | |
| Previous Owner | $256,000 | New Conventional | |
| Previous Owner | $257,050 | New Conventional | |
| Previous Owner | $194,750 | New Conventional | |
| Previous Owner | $120,000 | New Conventional |
Similar Homes in Johns Island, SC
Source: CHS Regional MLS
MLS Number: 25014871
APN: 313-13-00-068
- 1132 Brownswood Rd
- 1245 Hammrick Ln
- 1171 Hammrick Ln
- 2844 Pinelog Ln
- 2746 Sunrose Ln
- 1064 Brownswood Rd
- 2744 Pinelog Ln
- 1529 Fishbone Dr
- 1537 Fishbone Dr
- 2931 Waterleaf Rd
- 000 Murraywood Rd
- 00 Brownswood Rd
- 2961 Waterleaf Rd
- 0 Fickling Hill Rd Unit 24029707
- 3319 Dunwick Dr
- 1610 Fishbone Dr
- 1666 Sparkleberry Ln
- 5035 Gum Tree Ln
- 0 Brownswood Rd Unit 24000983
- 3046 Sweetleaf Ln

