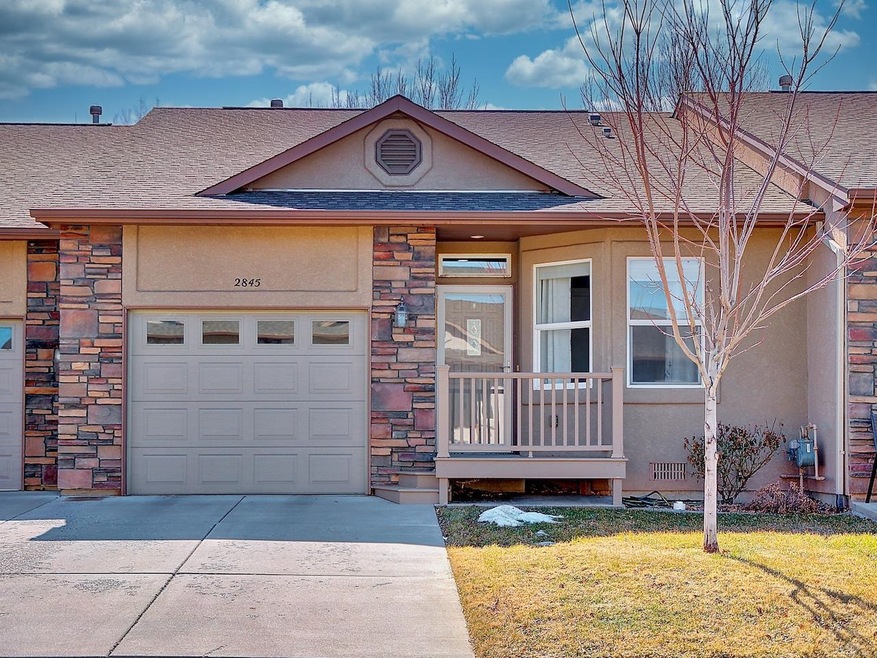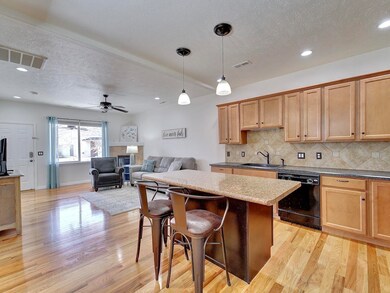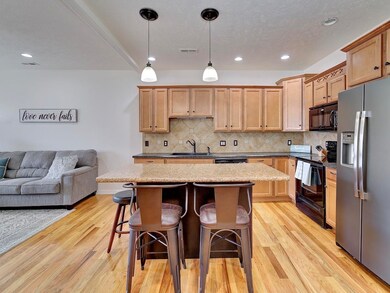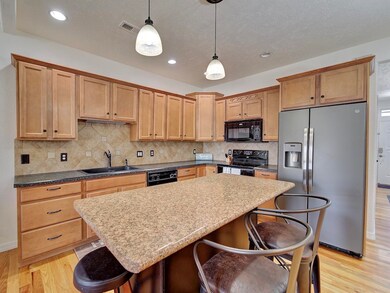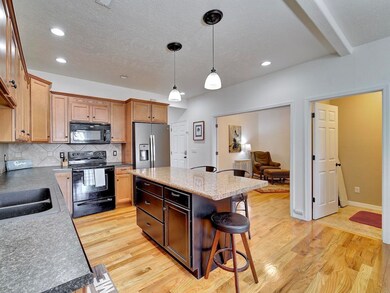
2845 Brittany Dr Grand Junction, CO 81501
Downtown Grand Junction NeighborhoodEstimated Value: $317,000 - $360,000
Highlights
- Living Room with Fireplace
- Wood Flooring
- 1 Car Attached Garage
- Ranch Style House
- Covered patio or porch
- Laundry in Mud Room
About This Home
As of April 2023BEAUTIFUL lock and leave one story townhome with patio that backs up to open space with access to walking paths. Clean and freshly painted with beautiful oak hardwood floors throughout. HOA covers exterior maintenance, front yard landscaping, and sidewalk snow removal. No sign in front yard
Last Agent to Sell the Property
GEAR & ASSOCIATES REALTY/MB License #FA100015314 Listed on: 03/07/2023
Townhouse Details
Home Type
- Townhome
Est. Annual Taxes
- $1,105
Year Built
- Built in 2006
Lot Details
- 1,742 Sq Ft Lot
- Privacy Fence
- Vinyl Fence
- Landscaped
- Sprinkler System
HOA Fees
- $120 Monthly HOA Fees
Home Design
- Ranch Style House
- Wood Frame Construction
- Asphalt Roof
- Stucco Exterior
- Stone Exterior Construction
Interior Spaces
- 1,146 Sq Ft Home
- Ceiling Fan
- Gas Log Fireplace
- Living Room with Fireplace
- Dining Room
- Crawl Space
Kitchen
- Eat-In Kitchen
- Electric Oven or Range
- Microwave
- Dishwasher
- Disposal
Flooring
- Wood
- Tile
Bedrooms and Bathrooms
- 2 Bedrooms
- Walk-In Closet
- 2 Bathrooms
Laundry
- Laundry in Mud Room
- Laundry on main level
- Dryer
- Washer
Parking
- 1 Car Attached Garage
- Garage Door Opener
Outdoor Features
- Covered patio or porch
Utilities
- Refrigerated Cooling System
- Forced Air Heating System
- Irrigation Water Rights
- Septic Design Installed
Community Details
Listing and Financial Details
- Assessor Parcel Number 2943-072-45-010
- Seller Concessions Offered
Ownership History
Purchase Details
Home Financials for this Owner
Home Financials are based on the most recent Mortgage that was taken out on this home.Purchase Details
Home Financials for this Owner
Home Financials are based on the most recent Mortgage that was taken out on this home.Purchase Details
Home Financials for this Owner
Home Financials are based on the most recent Mortgage that was taken out on this home.Purchase Details
Home Financials for this Owner
Home Financials are based on the most recent Mortgage that was taken out on this home.Purchase Details
Home Financials for this Owner
Home Financials are based on the most recent Mortgage that was taken out on this home.Similar Homes in Grand Junction, CO
Home Values in the Area
Average Home Value in this Area
Purchase History
| Date | Buyer | Sale Price | Title Company |
|---|---|---|---|
| Peel Patricia A | $240,000 | Heritage Title Company | |
| Hargis Jo Ann | $169,900 | Land Title Guarantee Company | |
| Rowe Rosemary | -- | Land Title Guarantee Company | |
| Rowe Rosemary | $203,000 | Land Title Guarantee Company | |
| Seybold Crystal A | $179,265 | Stewart Title Of Colorado Gr | |
| Garden Grove Homes Llc | -- | Fahtco |
Mortgage History
| Date | Status | Borrower | Loan Amount |
|---|---|---|---|
| Open | Peel Patricia A | $140,000 | |
| Previous Owner | Hargis Jo Ann | $40,000 | |
| Previous Owner | Hargis Jo Ann | $104,000 | |
| Previous Owner | Hargis Jo Ann | $75,001 | |
| Previous Owner | Hargis Jo Ann | $75,000 | |
| Previous Owner | Rowe Rosemary | $162,400 | |
| Previous Owner | Seybold Crystal A | $10,000 | |
| Previous Owner | Seybold Crystal A | $176,495 | |
| Previous Owner | Garden Grove Homes Llc | $300,000 |
Property History
| Date | Event | Price | Change | Sq Ft Price |
|---|---|---|---|---|
| 04/27/2023 04/27/23 | Sold | $310,000 | +1.6% | $271 / Sq Ft |
| 03/24/2023 03/24/23 | Pending | -- | -- | -- |
| 03/23/2023 03/23/23 | For Sale | $305,000 | 0.0% | $266 / Sq Ft |
| 03/08/2023 03/08/23 | Pending | -- | -- | -- |
| 03/07/2023 03/07/23 | For Sale | $305,000 | +27.1% | $266 / Sq Ft |
| 04/23/2020 04/23/20 | Sold | $240,000 | 0.0% | $209 / Sq Ft |
| 02/27/2020 02/27/20 | Pending | -- | -- | -- |
| 02/12/2020 02/12/20 | For Sale | $240,000 | +41.3% | $209 / Sq Ft |
| 08/10/2016 08/10/16 | Sold | $169,900 | -8.2% | $148 / Sq Ft |
| 07/11/2016 07/11/16 | Pending | -- | -- | -- |
| 01/26/2016 01/26/16 | For Sale | $185,000 | -- | $161 / Sq Ft |
Tax History Compared to Growth
Tax History
| Year | Tax Paid | Tax Assessment Tax Assessment Total Assessment is a certain percentage of the fair market value that is determined by local assessors to be the total taxable value of land and additions on the property. | Land | Improvement |
|---|---|---|---|---|
| 2024 | $1,017 | $14,390 | $3,470 | $10,920 |
| 2023 | $1,017 | $14,390 | $3,470 | $10,920 |
| 2022 | $1,106 | $15,340 | $3,480 | $11,860 |
| 2021 | $1,109 | $15,780 | $3,580 | $12,200 |
| 2020 | $972 | $14,150 | $2,500 | $11,650 |
| 2019 | $919 | $14,150 | $2,500 | $11,650 |
| 2018 | $861 | $12,090 | $2,160 | $9,930 |
| 2017 | $858 | $12,090 | $2,160 | $9,930 |
| 2016 | $764 | $12,080 | $1,990 | $10,090 |
| 2015 | $792 | $12,080 | $1,990 | $10,090 |
| 2014 | $805 | $12,670 | $1,990 | $10,680 |
Agents Affiliated with this Home
-
Janell Gear

Seller's Agent in 2023
Janell Gear
GEAR & ASSOCIATES REALTY/MB
(970) 589-0002
24 in this area
182 Total Sales
-
LINDSAY WEAVER

Buyer's Agent in 2023
LINDSAY WEAVER
RE/MAX
(970) 261-2719
8 in this area
67 Total Sales
-
BEA MCPHERREN
B
Seller's Agent in 2020
BEA MCPHERREN
RE/MAX RISE UP
(970) 888-4646
1 in this area
46 Total Sales
-

Seller's Agent in 2016
CINDY DAY
RE/MAX
-
Betsy Smith
B
Buyer's Agent in 2016
Betsy Smith
COLDWELL BANKER DISTINCTIVE PROPERTIES
(970) 201-9100
1 in this area
14 Total Sales
Map
Source: Grand Junction Area REALTOR® Association
MLS Number: 20230884
APN: 2943-072-45-010
- 575 28 1 2 Rd Unit 29
- 2844 1/2 Hall Ave
- 2853 Presley Ave
- 544 28 1 2 Rd
- 543 1/2 Wasatch St
- 575 28 1 4 Rd Unit 2
- TBD 28 1 4 Rd
- 548 1/2 Normandy Way
- 2819 Rio Grande Ct
- 586 28 1 2 Rd
- 585 N Grand Falls Ct Unit A,B,C,D
- 585 N Grand Falls Ct Unit D
- 585 N Grand Falls Ct Unit C
- 585 N Grand Falls Ct Unit B
- 585 N Grand Falls Ct Unit A
- 536 1/2 Normandy Way
- 2844 1/2 Grand Cascade Ct
- 589 Teatro Ct
- 2882 Orchard Ave
- 551 Ashley Ln
- 2845 Brittany Dr
- 2843 Brittany Dr
- 2847 Brittany Dr
- 552 Garden Cress Ct
- 550 1/2 Garden Cress Ct
- 554 Garden Cress Ct
- 2846 Brittany Dr
- 2846 1/2 Brittany Dr
- 555 28 1/2 Rd Unit 27
- 555 28 1/2 Rd Unit 26
- 555 28 1/2 Rd Unit 25
- 555 28 1/2 Rd Unit 24
- 555 28 1/2 Rd Unit 23
- 555 28 1/2 Rd Unit 22
- 555 28 1/2 Rd Unit 21
- 555 28 1/2 Rd Unit 20
- 555 28 1/2 Rd Unit 19
- 555 28 1/2 Rd Unit 18
- 555 28 1/2 Rd Unit 17
- 555 28 1/2 Rd Unit 16
