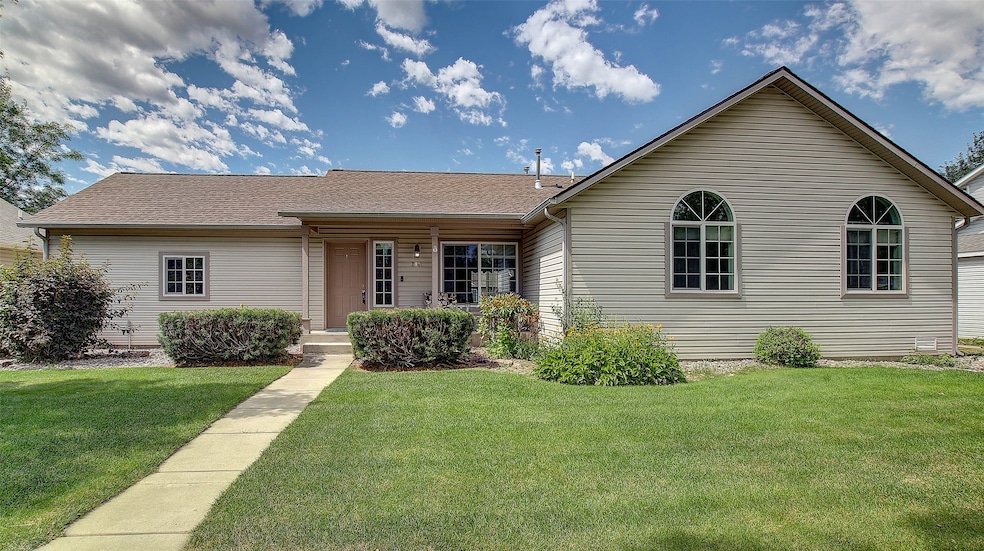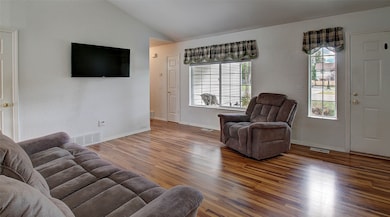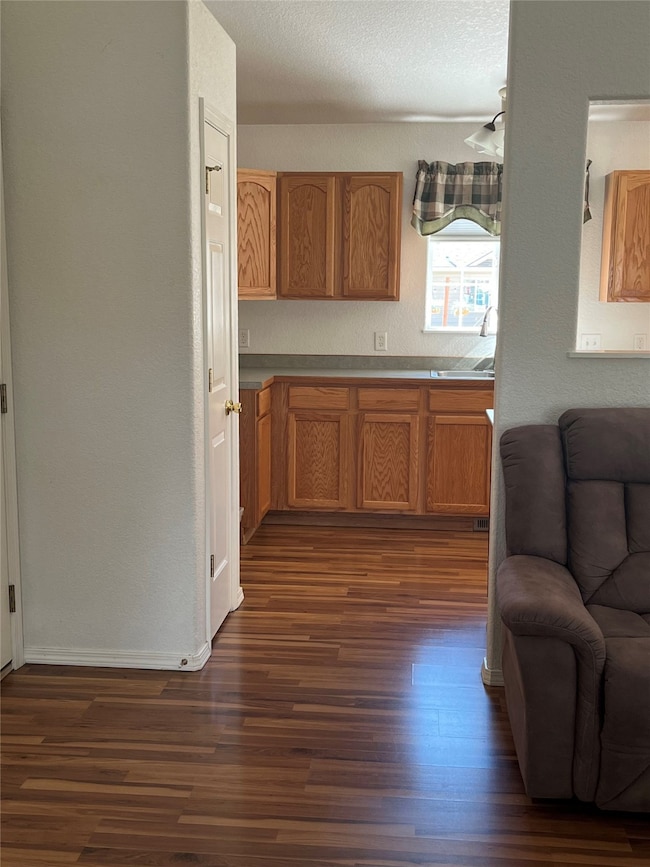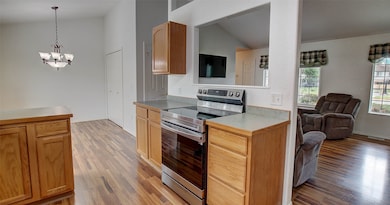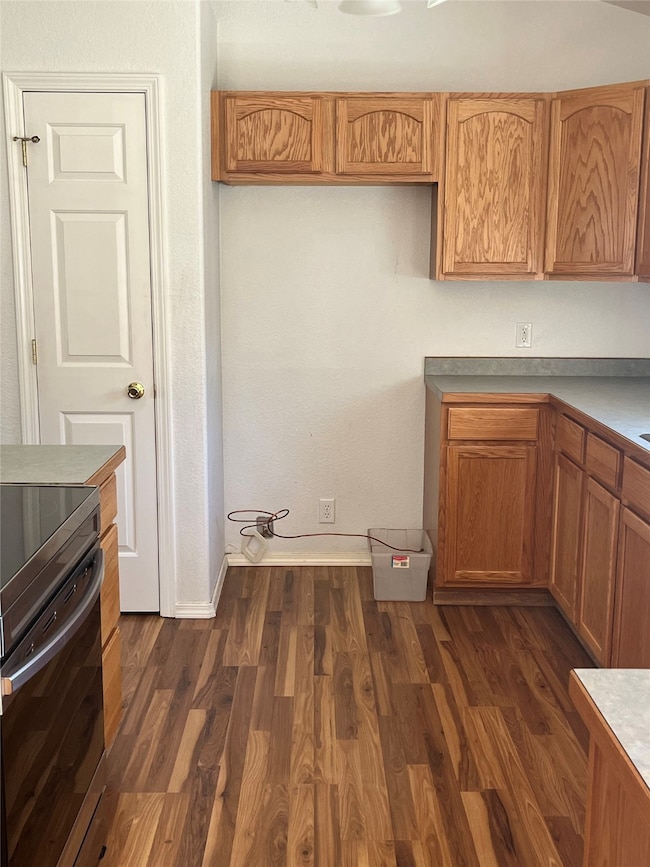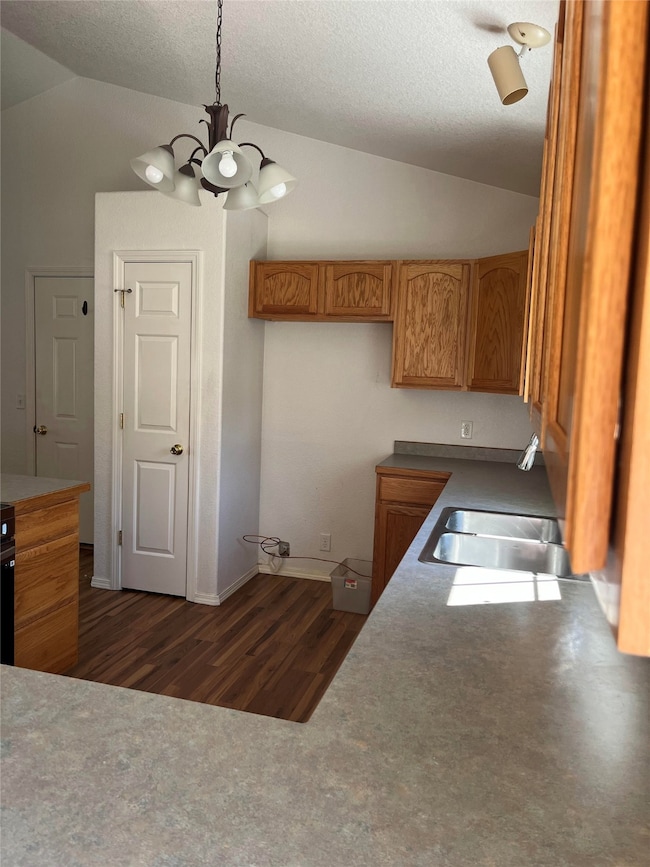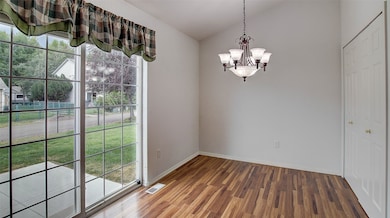2845 Mary Jane Blvd Missoula, MT 59808
Captain John Mullan NeighborhoodEstimated payment $2,893/month
Highlights
- Vaulted Ceiling
- 2 Car Attached Garage
- Property has 1 Level
- Hellgate Middle School Rated A-
- Park
About This Home
Nestled in the desirable Pleasant View neighborhood, this charming ranch-style home offers more than 1,200 sq. ft. of inviting main level living. Ideally suited for comfort and convenience, the home is located directly across the street from Bailey's Coffee House and Market, giving you easy access for your early morning coffee fix. Inside, the open-concept floor plan features vaulted ceilings and large windows, creating a bright, airy ambiance the moment you walk in. The well-appointed kitchen seamlessly connects to the dining area and spacious living room—perfect for entertaining guests or simply relaxing at home. Down the hallway, you’ll find three comfortable bedrooms and two well-designed bathrooms. The home boasts central air conditioning for year-round comfort and an attached double car garage, which is accessible via the alley, offering ample storage and practicality. For added convenience, underground sprinklers help keep the lush landscaping looking its best. Step outside to a fenced backyard which provides a perfect space for outdoor dining, gatherings, or quiet evenings under the stars.
Combining functionality, comfort, and exceptional curb appeal, this lovely home presents an outstanding opportunity for those seeking single-level living in a fantastic location with excellent amenities close at hand.
Listing Agent
Berkshire Hathaway HomeServices - Missoula License #RRE-RBS-LIC-12686 Listed on: 07/30/2025

Home Details
Home Type
- Single Family
Est. Annual Taxes
- $4,890
Year Built
- Built in 2002
Lot Details
- 5,619 Sq Ft Lot
HOA Fees
- $30 Monthly HOA Fees
Parking
- 2 Car Attached Garage
Home Design
- Poured Concrete
Interior Spaces
- 1,259 Sq Ft Home
- Property has 1 Level
- Vaulted Ceiling
- Basement
- Crawl Space
Kitchen
- Oven or Range
- Dishwasher
- Disposal
Bedrooms and Bathrooms
- 3 Bedrooms
- 2 Full Bathrooms
Listing and Financial Details
- Assessor Parcel Number 04220007305390000
Community Details
Overview
- Association fees include common area maintenance
- Pleasant View Home Owners Association
Recreation
- Park
Map
Home Values in the Area
Average Home Value in this Area
Tax History
| Year | Tax Paid | Tax Assessment Tax Assessment Total Assessment is a certain percentage of the fair market value that is determined by local assessors to be the total taxable value of land and additions on the property. | Land | Improvement |
|---|---|---|---|---|
| 2025 | $5,159 | $495,400 | $118,160 | $377,240 |
| 2024 | $4,981 | $418,200 | $90,720 | $327,480 |
| 2023 | $4,792 | $418,200 | $90,720 | $327,480 |
| 2022 | $4,118 | $299,800 | $0 | $0 |
| 2021 | $3,584 | $299,800 | $0 | $0 |
| 2020 | $3,424 | $253,700 | $0 | $0 |
| 2019 | $3,390 | $253,700 | $0 | $0 |
| 2018 | $3,028 | $218,600 | $0 | $0 |
| 2017 | $2,515 | $218,600 | $0 | $0 |
| 2016 | $2,716 | $209,200 | $0 | $0 |
| 2015 | $2,577 | $209,200 | $0 | $0 |
| 2014 | $2,301 | $101,495 | $0 | $0 |
Property History
| Date | Event | Price | List to Sale | Price per Sq Ft |
|---|---|---|---|---|
| 11/07/2025 11/07/25 | Price Changed | $465,000 | -5.0% | $369 / Sq Ft |
| 10/27/2025 10/27/25 | Price Changed | $489,500 | 0.0% | $389 / Sq Ft |
| 10/27/2025 10/27/25 | For Sale | $489,500 | -2.1% | $389 / Sq Ft |
| 10/15/2025 10/15/25 | Off Market | -- | -- | -- |
| 09/29/2025 09/29/25 | Price Changed | $499,900 | -1.9% | $397 / Sq Ft |
| 09/19/2025 09/19/25 | Price Changed | $509,500 | -0.9% | $405 / Sq Ft |
| 07/30/2025 07/30/25 | For Sale | $514,000 | -- | $408 / Sq Ft |
Purchase History
| Date | Type | Sale Price | Title Company |
|---|---|---|---|
| Quit Claim Deed | -- | None Available | |
| Warranty Deed | -- | Title Services Inc | |
| Warranty Deed | -- | -- |
Mortgage History
| Date | Status | Loan Amount | Loan Type |
|---|---|---|---|
| Previous Owner | $145,600 | Fannie Mae Freddie Mac | |
| Previous Owner | $93,350 | No Value Available |
Source: Montana Regional MLS
MLS Number: 30054755
APN: 04-2200-07-3-05-39-0000
- 2841 Stratford Ln
- 2867 Sheffield Dr
- Tr A Remainder England Blvd
- 2920 Fleet St
- 2987 Mary Jane Blvd
- 2798 Flynn Ln
- 2702 Fleet St
- 2630 Stratford Ln
- 2610 Sheffield Dr
- 3846 Lexington Ave
- 4030 Camden St Unit A
- 4030 Camden St Unit B
- 3568 Connery Way Unit A
- 3568 Connery Way Unit B
- 3502 A Connery Way Unit A
- 3934 Chelsea Dr
- Side Yard Home Plan at West End Farms
- Row Home Plan at West End Farms
- Patio Home Plan at West End Farms
- Two Story Home Plan at West End Farms
- 3772 W Broadway St
- 2175 Sagebrush Rd
- 4000 Mullan Rd
- 2370 Clark Fork Lane Rd
- 4100 Mullan Rd Unit 917
- 3320 Great Northern Ave
- 3904 Mullan Rd
- 5309 Remington Dr
- 4395 Majestic Dr
- 2200 Great Northern Ave
- 5313 Elyn Loop
- 2800 Highcliff Ct Unit 5
- 1650 N Russell St
- 1510 Cooley St
- 2075 Cooper St
- 1500 Stoddard St
- 1017 Pullman St
- 1580 Milwaukee Way
- 680 S Johnson St Unit 2
- 155 N California St
