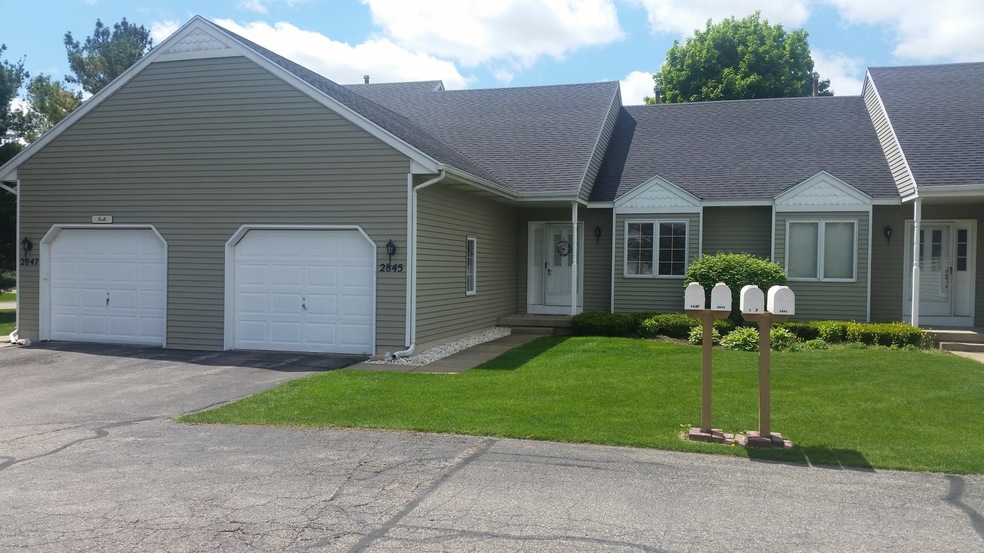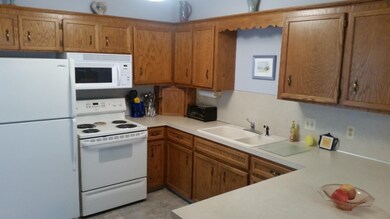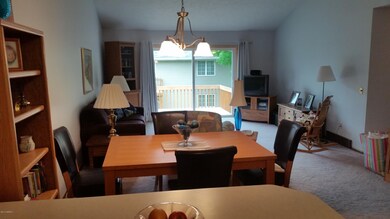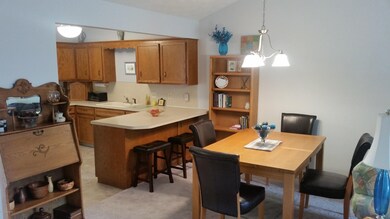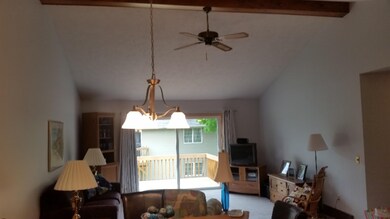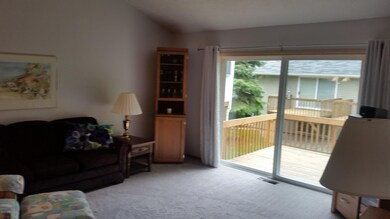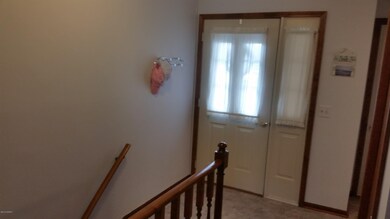
2845 Parkside Dr Unit 15 Jenison, MI 49428
Highlights
- Deck
- Breakfast Area or Nook
- Cul-De-Sac
- Georgetown Elementary School Rated A
- Gazebo
- 1 Car Attached Garage
About This Home
As of September 2024This affordable inside unit Features an Open Floor Plan with a Great Room and Cathedral Ceiling New slider to the deck.
Recent updates include paint, lighting, floor coverings and H2O heater, garage door opener. 2 Nice sized bedrooms on the main floor the master features 2 double closets.Main floor laundry. Open staircase leads to a daylight basement ready to be finished the way you want it.plumbed for a bath also includes a second laundry. The finished one stall garage allows for a private entrance to the home. The common area has a nice park area which includes a playground Gazebo, Tennis Court and horse shoe pits.
Last Agent to Sell the Property
Five Star Real Estate (Grandv) Listed on: 05/13/2015

Property Details
Home Type
- Condominium
Est. Annual Taxes
- $1,600
Year Built
- Built in 1988
Lot Details
- Property fronts a private road
- Cul-De-Sac
- Private Entrance
- Shrub
- Sprinkler System
- Garden
HOA Fees
- $200 Monthly HOA Fees
Parking
- 1 Car Attached Garage
- Garage Door Opener
Home Design
- Composition Roof
- Aluminum Siding
Interior Spaces
- 1,058 Sq Ft Home
- 1-Story Property
- Ceiling Fan
- Insulated Windows
- Window Treatments
- Window Screens
- Natural lighting in basement
Kitchen
- Breakfast Area or Nook
- Eat-In Kitchen
- Range
- Microwave
- Dishwasher
Bedrooms and Bathrooms
- 2 Main Level Bedrooms
- 1 Full Bathroom
Laundry
- Laundry on main level
- Dryer
- Washer
Outdoor Features
- Deck
- Gazebo
- Play Equipment
Utilities
- Forced Air Heating and Cooling System
- Heating System Uses Natural Gas
- Natural Gas Water Heater
- Phone Available
- Cable TV Available
Additional Features
- Doors are 36 inches wide or more
- Interior Unit
Community Details
Overview
- Association fees include water, trash, snow removal, sewer, lawn/yard care
- Parkside Condos
- Property is near a preserve or public land
Recreation
- Tennis Courts
Pet Policy
- Pets Allowed
Ownership History
Purchase Details
Home Financials for this Owner
Home Financials are based on the most recent Mortgage that was taken out on this home.Purchase Details
Home Financials for this Owner
Home Financials are based on the most recent Mortgage that was taken out on this home.Purchase Details
Home Financials for this Owner
Home Financials are based on the most recent Mortgage that was taken out on this home.Purchase Details
Home Financials for this Owner
Home Financials are based on the most recent Mortgage that was taken out on this home.Purchase Details
Home Financials for this Owner
Home Financials are based on the most recent Mortgage that was taken out on this home.Similar Home in Jenison, MI
Home Values in the Area
Average Home Value in this Area
Purchase History
| Date | Type | Sale Price | Title Company |
|---|---|---|---|
| Warranty Deed | $264,000 | Chicago Title | |
| Warranty Deed | $240,000 | First American Title | |
| Warranty Deed | $127,000 | None Available | |
| Warranty Deed | $116,500 | First American Title Ins Co | |
| Warranty Deed | $90,000 | None Available |
Mortgage History
| Date | Status | Loan Amount | Loan Type |
|---|---|---|---|
| Open | $198,000 | New Conventional | |
| Previous Owner | $85,000 | New Conventional | |
| Previous Owner | $169,000 | Construction | |
| Previous Owner | $46,000 | New Conventional | |
| Previous Owner | $72,000 | New Conventional |
Property History
| Date | Event | Price | Change | Sq Ft Price |
|---|---|---|---|---|
| 09/12/2024 09/12/24 | Sold | $264,000 | -2.2% | $133 / Sq Ft |
| 08/21/2024 08/21/24 | Pending | -- | -- | -- |
| 08/14/2024 08/14/24 | For Sale | $269,900 | +12.5% | $136 / Sq Ft |
| 03/05/2024 03/05/24 | Sold | $240,000 | -2.0% | $131 / Sq Ft |
| 02/21/2024 02/21/24 | Pending | -- | -- | -- |
| 02/15/2024 02/15/24 | For Sale | $245,000 | +92.9% | $134 / Sq Ft |
| 06/19/2015 06/19/15 | Sold | $127,000 | +0.4% | $120 / Sq Ft |
| 05/25/2015 05/25/15 | Pending | -- | -- | -- |
| 05/13/2015 05/13/15 | For Sale | $126,500 | -- | $120 / Sq Ft |
Tax History Compared to Growth
Tax History
| Year | Tax Paid | Tax Assessment Tax Assessment Total Assessment is a certain percentage of the fair market value that is determined by local assessors to be the total taxable value of land and additions on the property. | Land | Improvement |
|---|---|---|---|---|
| 2025 | $2,433 | $115,000 | $0 | $0 |
| 2024 | $2,105 | $115,000 | $0 | $0 |
| 2023 | $2,010 | $106,500 | $0 | $0 |
| 2022 | $2,209 | $93,900 | $0 | $0 |
| 2021 | $2,146 | $88,000 | $0 | $0 |
| 2020 | $2,124 | $83,700 | $0 | $0 |
| 2019 | $2,127 | $80,500 | $0 | $0 |
| 2018 | $1,791 | $65,500 | $0 | $0 |
| 2017 | $1,776 | $64,900 | $0 | $0 |
| 2016 | $1,791 | $65,400 | $0 | $0 |
| 2015 | $1,166 | $52,100 | $0 | $0 |
| 2014 | $1,166 | $44,100 | $0 | $0 |
Agents Affiliated with this Home
-
Steven Bridges

Seller's Agent in 2024
Steven Bridges
Bellabay Realty (SW)
(616) 337-7540
33 Total Sales
-
Deshawn Gholston

Seller's Agent in 2024
Deshawn Gholston
Shawn G Realty Group
(248) 835-5767
145 Total Sales
-
Ronald Oostveen
R
Seller's Agent in 2015
Ronald Oostveen
Five Star Real Estate (Grandv)
(616) 437-3783
33 Total Sales
-
Douglas Hansen

Buyer's Agent in 2015
Douglas Hansen
Five Star Real Estate (Grandv)
(616) 485-8955
40 Total Sales
Map
Source: Southwestern Michigan Association of REALTORS®
MLS Number: 15023491
APN: 70-14-16-150-015
- 9302 28th Ave
- 2742 Woodridge Dr
- 7941 Kinmont Ct
- 3143 Park Dr N
- 7883 Lamplight Dr
- 7313 Valhalla Dr
- 8292 Bauer Ridge Ave
- 8285 Bauer Ridge Ave
- 3507 Eagles Roost Trail
- 8306 Eagle Peak Dr
- 8474 Twin Lakes Dr
- 7183 Cromwell Dr
- 7112 Kevin Ct
- 3399 Ravinewood Ct Unit 9
- 2620 Windcrest St
- 7134 Sugar Maple Dr
- 8493 Ravinewood Dr Unit 5
- 7104 Crimson Ct
- 3337 Ravinewood Ct Unit 15
- 7321 23rd Ave
