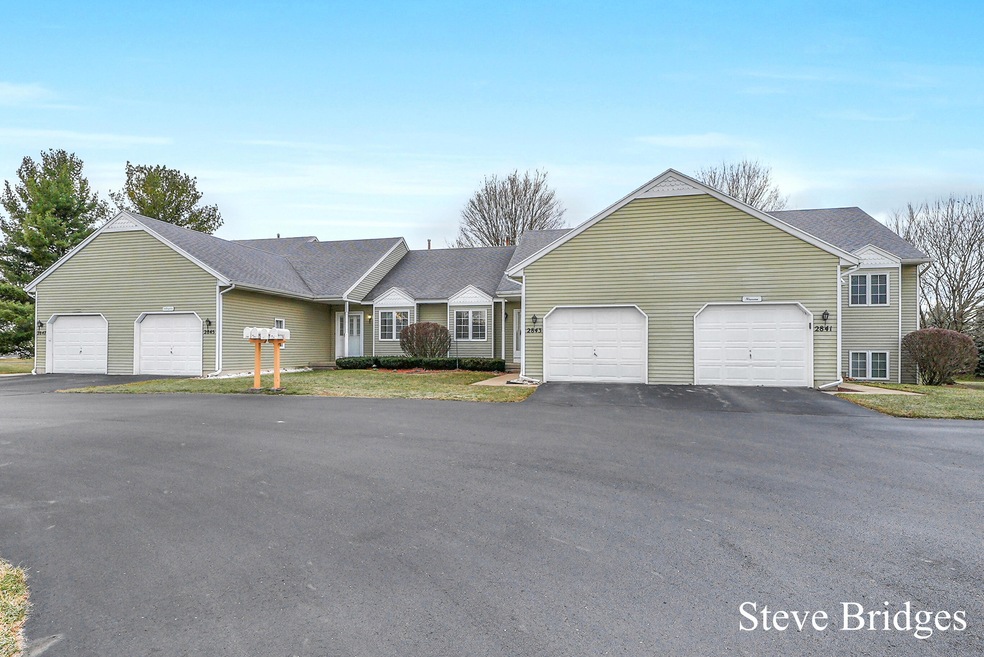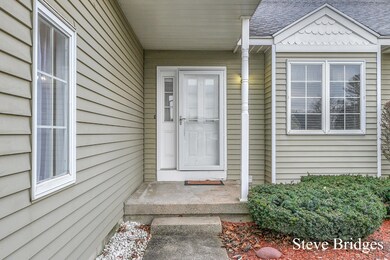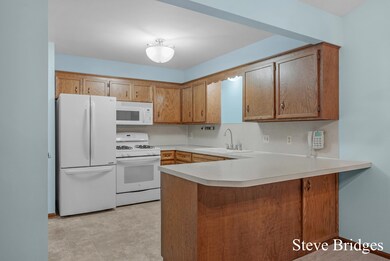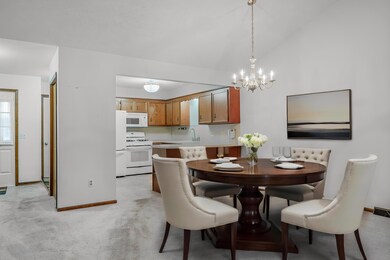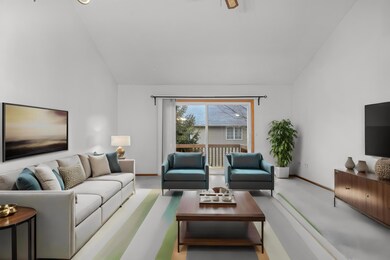
2845 Parkside Dr Unit 15 Jenison, MI 49428
Highlights
- Deck
- 1 Car Attached Garage
- High Speed Internet
- Georgetown Elementary School Rated A
- Forced Air Heating and Cooling System
About This Home
As of September 2024Welcome home! As you enter through the front door, you'll immediately notice the spacious, open kitchen, perfect for cooking and entertaining. The living room boasts a cathedral ceiling and an 8ft slider leading to the back deck, providing plenty of natural light. The main floor also includes two bedrooms and a full bathroom. Downstairs is an additional bedroom, a full bathroom, a large living area, and a laundry room. Plus, there's a sizable storage room to keep your belongings organized.
Last Agent to Sell the Property
Bellabay Realty (SW) License #6501397171 Listed on: 02/15/2024

Property Details
Home Type
- Condominium
Est. Annual Taxes
- $2,209
Year Built
- Built in 1988
HOA Fees
- $325 Monthly HOA Fees
Parking
- 1 Car Attached Garage
Home Design
- Shingle Roof
- Vinyl Siding
Interior Spaces
- 1-Story Property
- Insulated Windows
Kitchen
- Range
- Microwave
- Dishwasher
Bedrooms and Bathrooms
- 3 Bedrooms | 2 Main Level Bedrooms
- 2 Full Bathrooms
Laundry
- Laundry on lower level
- Dryer
- Washer
Basement
- Basement Fills Entire Space Under The House
- 1 Bedroom in Basement
- Natural lighting in basement
Utilities
- Forced Air Heating and Cooling System
- Heating System Uses Natural Gas
- High Speed Internet
- Phone Available
- Cable TV Available
Additional Features
- Deck
- Mineral Rights Excluded
Community Details
Overview
- Association fees include water, trash, snow removal, sewer, lawn/yard care, cable/satellite
- $800 HOA Transfer Fee
- Association Phone (616) 916-8271
- Parkside Condominiums
Pet Policy
- Pets Allowed
Ownership History
Purchase Details
Home Financials for this Owner
Home Financials are based on the most recent Mortgage that was taken out on this home.Purchase Details
Home Financials for this Owner
Home Financials are based on the most recent Mortgage that was taken out on this home.Purchase Details
Home Financials for this Owner
Home Financials are based on the most recent Mortgage that was taken out on this home.Purchase Details
Home Financials for this Owner
Home Financials are based on the most recent Mortgage that was taken out on this home.Purchase Details
Home Financials for this Owner
Home Financials are based on the most recent Mortgage that was taken out on this home.Similar Homes in Jenison, MI
Home Values in the Area
Average Home Value in this Area
Purchase History
| Date | Type | Sale Price | Title Company |
|---|---|---|---|
| Warranty Deed | $264,000 | Chicago Title | |
| Warranty Deed | $240,000 | First American Title | |
| Warranty Deed | $127,000 | None Available | |
| Warranty Deed | $116,500 | First American Title Ins Co | |
| Warranty Deed | $90,000 | None Available |
Mortgage History
| Date | Status | Loan Amount | Loan Type |
|---|---|---|---|
| Open | $198,000 | New Conventional | |
| Previous Owner | $85,000 | New Conventional | |
| Previous Owner | $169,000 | Construction | |
| Previous Owner | $46,000 | New Conventional | |
| Previous Owner | $72,000 | New Conventional |
Property History
| Date | Event | Price | Change | Sq Ft Price |
|---|---|---|---|---|
| 09/12/2024 09/12/24 | Sold | $264,000 | -2.2% | $133 / Sq Ft |
| 08/21/2024 08/21/24 | Pending | -- | -- | -- |
| 08/14/2024 08/14/24 | For Sale | $269,900 | +12.5% | $136 / Sq Ft |
| 03/05/2024 03/05/24 | Sold | $240,000 | -2.0% | $131 / Sq Ft |
| 02/21/2024 02/21/24 | Pending | -- | -- | -- |
| 02/15/2024 02/15/24 | For Sale | $245,000 | +92.9% | $134 / Sq Ft |
| 06/19/2015 06/19/15 | Sold | $127,000 | +0.4% | $120 / Sq Ft |
| 05/25/2015 05/25/15 | Pending | -- | -- | -- |
| 05/13/2015 05/13/15 | For Sale | $126,500 | -- | $120 / Sq Ft |
Tax History Compared to Growth
Tax History
| Year | Tax Paid | Tax Assessment Tax Assessment Total Assessment is a certain percentage of the fair market value that is determined by local assessors to be the total taxable value of land and additions on the property. | Land | Improvement |
|---|---|---|---|---|
| 2025 | $2,433 | $115,000 | $0 | $0 |
| 2024 | $2,105 | $115,000 | $0 | $0 |
| 2023 | $2,010 | $106,500 | $0 | $0 |
| 2022 | $2,209 | $93,900 | $0 | $0 |
| 2021 | $2,146 | $88,000 | $0 | $0 |
| 2020 | $2,124 | $83,700 | $0 | $0 |
| 2019 | $2,127 | $80,500 | $0 | $0 |
| 2018 | $1,791 | $65,500 | $0 | $0 |
| 2017 | $1,776 | $64,900 | $0 | $0 |
| 2016 | $1,791 | $65,400 | $0 | $0 |
| 2015 | $1,166 | $52,100 | $0 | $0 |
| 2014 | $1,166 | $44,100 | $0 | $0 |
Agents Affiliated with this Home
-
Steven Bridges

Seller's Agent in 2024
Steven Bridges
Bellabay Realty (SW)
(616) 337-7540
32 Total Sales
-
Deshawn Gholston

Seller's Agent in 2024
Deshawn Gholston
Shawn G Realty Group
(248) 835-5767
146 Total Sales
-
Ronald Oostveen
R
Seller's Agent in 2015
Ronald Oostveen
Five Star Real Estate (Grandv)
(616) 437-3783
33 Total Sales
-
Douglas Hansen

Buyer's Agent in 2015
Douglas Hansen
Five Star Real Estate (Grandv)
(616) 485-8955
39 Total Sales
Map
Source: Southwestern Michigan Association of REALTORS®
MLS Number: 24007603
APN: 70-14-16-150-015
- 3084 View Point St SW
- 9302 28th Ave
- 7505 Augusta Ln
- 3128 Twin Lakes Dr
- 2742 Woodridge Dr
- 7941 Kinmont Ct
- 8145 Amelia Dr
- 7883 Lamplight Dr
- 7313 Valhalla Dr
- 3507 Eagles Roost Trail
- 8306 Eagle Peak Dr
- 8474 Twin Lakes Dr
- 7183 Cromwell Dr
- 7112 Kevin Ct
- 3379 Ravinewood Ct Unit 11
- 2620 Windcrest St
- 7134 Sugar Maple Dr
- 8493 Ravinewood Dr Unit 5
- 7104 Crimson Ct
- 3337 Ravinewood Ct Unit 15
