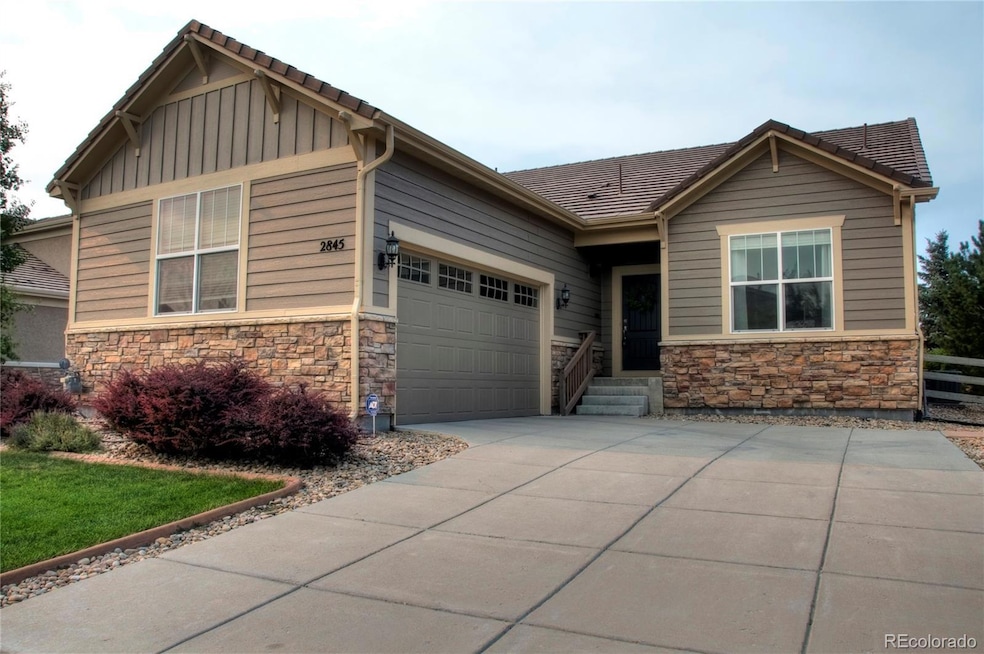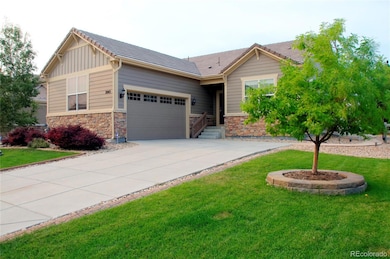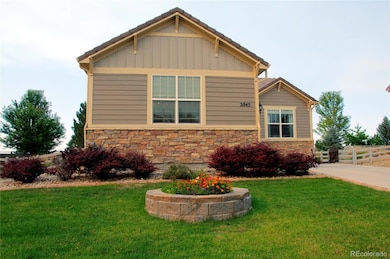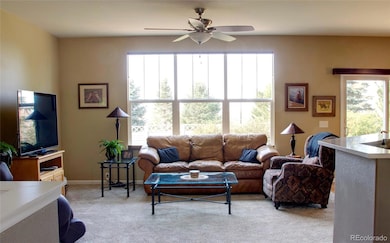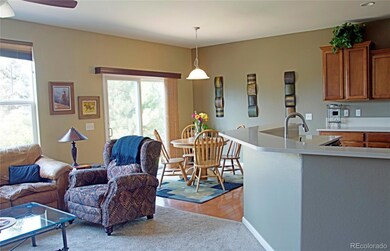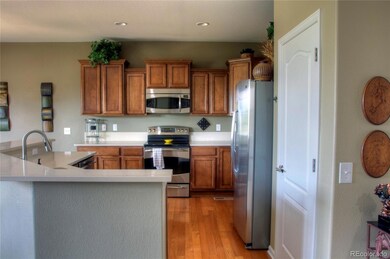
2845 Trinity Loop Broomfield, CO 80023
Highlights
- Fitness Center
- Primary Bedroom Suite
- Traditional Architecture
- Thunder Vista P-8 Rated A-
- Clubhouse
- High Ceiling
About This Home
As of October 2020One of the best maintained homes on the block. Pride of ownership in this highly sought after subdivision and a great
ranch style home. Fresh paint inside and out. This floor plan is exceptional with a large master bedroom and bath and a great open living area. All new satin nickel hardware throughout the house, Quartz counter tops in the kitchen with Stainless Steel appliances. A high efficiency furnace with electronic air cleaner and humidifier including a whole house fan. Gorgeous flagstone patio with built in gas line for your grill and fire pit for your Colorado evenings. Concrete curbscape landscaping trim and an epoxy sealed garage floor. The basement has a lot of the hard work done with the framing almost complete for extra bedroom and bath. The plumbing is already set for a bathroom and all the fixtures currently in the basement to complete the bathroom will be included. Well cared for in and out. Show this one to your pickiest buyers.
Home Details
Home Type
- Single Family
Est. Annual Taxes
- $4,245
Year Built
- Built in 2010
Lot Details
- 9,600 Sq Ft Lot
- South Facing Home
- Property is zoned PUD
HOA Fees
- $144 Monthly HOA Fees
Parking
- 2 Car Attached Garage
- Epoxy
Home Design
- Traditional Architecture
- Slab Foundation
- Concrete Roof
- Stucco
Interior Spaces
- 1-Story Property
- High Ceiling
- Double Pane Windows
Kitchen
- Dishwasher
- Disposal
Flooring
- Carpet
- Tile
Bedrooms and Bathrooms
- 3 Main Level Bedrooms
- Primary Bedroom Suite
- 2 Full Bathrooms
Basement
- Partial Basement
- Crawl Space
Outdoor Features
- Patio
- Fire Pit
Schools
- Meridian Elementary School
- Rocky Top Middle School
- Legacy High School
Utilities
- Forced Air Heating and Cooling System
Listing and Financial Details
- Exclusions: Hot tub, clothes washer and dryer, gas grill on the patio.
- Assessor Parcel Number R8865881
Community Details
Overview
- Association fees include trash
- Anthem Highlands Community Association, Phone Number (303) 665-2693
- Anthem Subdivision
- Seasonal Pond
Amenities
- Clubhouse
Recreation
- Tennis Courts
- Community Playground
- Fitness Center
- Community Pool
- Park
- Trails
Ownership History
Purchase Details
Home Financials for this Owner
Home Financials are based on the most recent Mortgage that was taken out on this home.Purchase Details
Purchase Details
Home Financials for this Owner
Home Financials are based on the most recent Mortgage that was taken out on this home.Purchase Details
Home Financials for this Owner
Home Financials are based on the most recent Mortgage that was taken out on this home.Purchase Details
Home Financials for this Owner
Home Financials are based on the most recent Mortgage that was taken out on this home.Purchase Details
Home Financials for this Owner
Home Financials are based on the most recent Mortgage that was taken out on this home.Map
Similar Homes in Broomfield, CO
Home Values in the Area
Average Home Value in this Area
Purchase History
| Date | Type | Sale Price | Title Company |
|---|---|---|---|
| Warranty Deed | $510,000 | Fidelity National Title | |
| Interfamily Deed Transfer | -- | None Available | |
| Trustee Deed | -- | None Available | |
| Interfamily Deed Transfer | -- | None Available | |
| Warranty Deed | $362,000 | Gta | |
| Special Warranty Deed | $255,590 | None Available |
Mortgage History
| Date | Status | Loan Amount | Loan Type |
|---|---|---|---|
| Open | $459,000 | New Conventional | |
| Previous Owner | $30,000 | Credit Line Revolving | |
| Previous Owner | $325,800 | New Conventional | |
| Previous Owner | $196,500 | New Conventional | |
| Previous Owner | $204,472 | New Conventional |
Property History
| Date | Event | Price | Change | Sq Ft Price |
|---|---|---|---|---|
| 10/01/2020 10/01/20 | Sold | $510,000 | 0.0% | $325 / Sq Ft |
| 08/23/2020 08/23/20 | Pending | -- | -- | -- |
| 08/20/2020 08/20/20 | For Sale | $509,999 | +40.9% | $325 / Sq Ft |
| 01/28/2019 01/28/19 | Off Market | $362,000 | -- | -- |
| 01/05/2015 01/05/15 | Sold | $362,000 | -2.2% | $231 / Sq Ft |
| 12/06/2014 12/06/14 | Pending | -- | -- | -- |
| 10/15/2014 10/15/14 | For Sale | $370,000 | -- | $236 / Sq Ft |
Tax History
| Year | Tax Paid | Tax Assessment Tax Assessment Total Assessment is a certain percentage of the fair market value that is determined by local assessors to be the total taxable value of land and additions on the property. | Land | Improvement |
|---|---|---|---|---|
| 2024 | $5,044 | $40,050 | $10,310 | $29,740 |
| 2023 | $5,004 | $45,370 | $11,680 | $33,690 |
| 2022 | $4,101 | $29,670 | $7,460 | $22,210 |
| 2021 | $4,231 | $30,520 | $7,670 | $22,850 |
| 2020 | $4,228 | $30,100 | $8,110 | $21,990 |
| 2019 | $4,245 | $30,300 | $8,160 | $22,140 |
| 2018 | $4,072 | $27,620 | $6,430 | $21,190 |
| 2017 | $3,810 | $30,520 | $7,100 | $23,420 |
| 2016 | $3,864 | $26,600 | $7,100 | $19,500 |
| 2015 | $4,023 | $21,770 | $5,010 | $16,760 |
| 2014 | $3,498 | $21,770 | $5,010 | $16,760 |
Source: REcolorado®
MLS Number: 6309172
APN: 1573-05-1-03-129
- 16743 Niagara Way
- 2861 Eagle Cir
- 16686 Rinker Way
- 16658 Prospect Ln
- 16549 Prospect Ln
- 2841 Ironwood Cir
- 3100 Blue Sky Cir Unit 205
- 3000 Blue Sky Cir Unit 11-308
- 2305 Prospect Ln
- 1465 Blue Sky Cir Unit 17-203
- 2985 Blue Sky Cir Unit 7-107
- 2600 Reserve Ct
- 2875 Blue Sky Cir Unit 4-303
- 3419 Traver Dr
- 2446 W 167th Ln
- 1993 Cedarwood Place Unit 1993
- 2388 W 165th Place
- 2855 Blue Sky Cir Unit 3-102
- 2292 W 166th Ln
- 2127 Alcott Way
