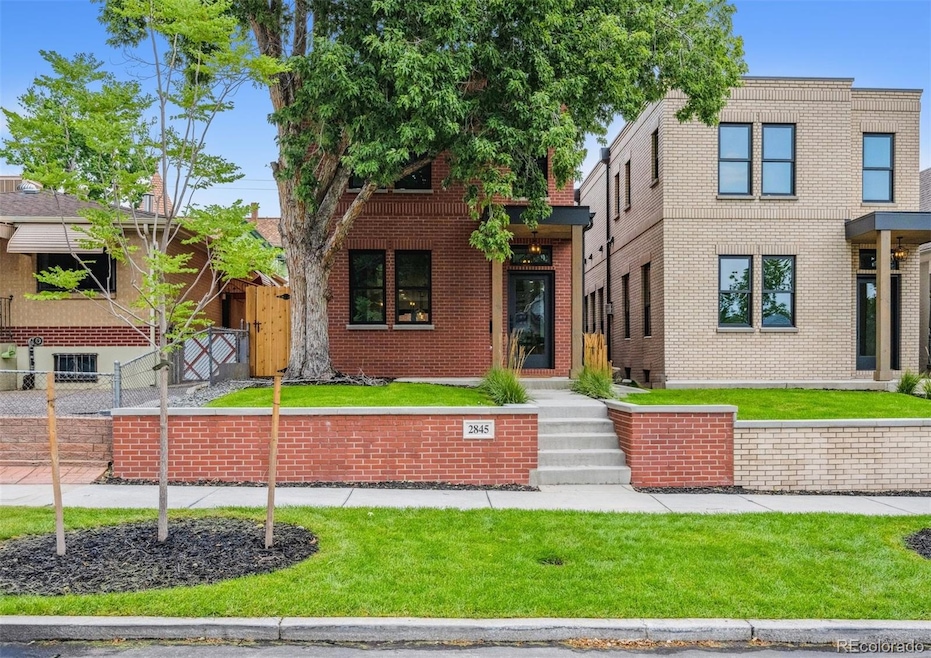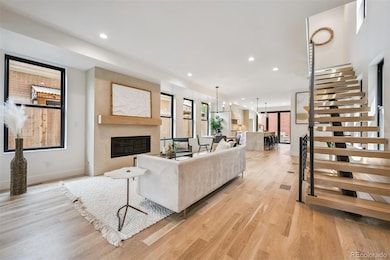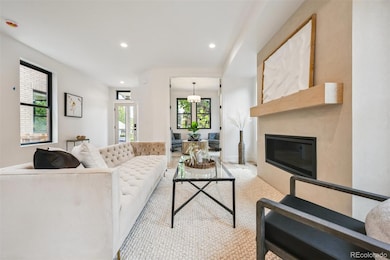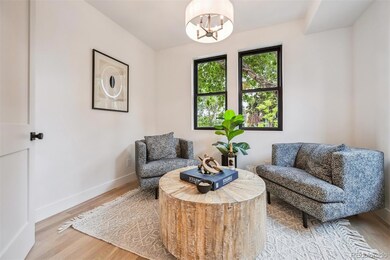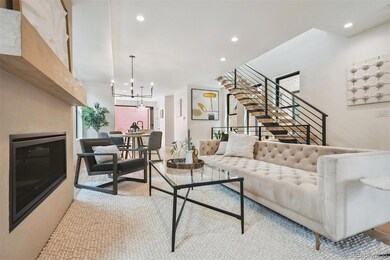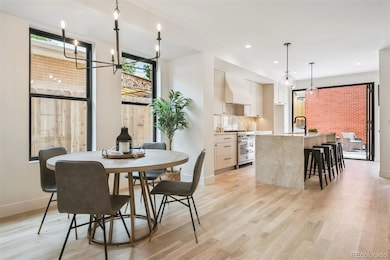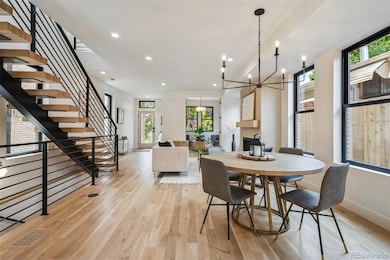2845 W 36th Ave Denver, CO 80211
Highland NeighborhoodEstimated payment $7,853/month
Highlights
- New Construction
- Deck
- Vaulted Ceiling
- Skinner Middle School Rated 9+
- Contemporary Architecture
- No HOA
About This Home
New Price for this Rare New Construction Single Family Home in the coveted Potter Highlands Historical District with 3 beds, 4 baths and almost 2600 sq ft of living space Situated just blocks from coffee shops, restaurants and retail in the Highlands, Zuni Street and LOHI neighborhoods * Professionally Designed and Built By One Of The Neighborhood's Top Builders * Super Unique Brick Exterior and Interior Layout (truly one of a kind) * Luxurious Living room with den and gas fireplace and 9 ft wide NANO doors to the outside patio * Chef's kitchen with pro appliances, pantry and "Taj Mahal" quartz countertops waterfall island - perfect for entertaining *Tons of natural light and oak hardwood floors throughout the main level. * Dining room off kitchen and living room * Front entryway has built in storage and a bench. *Upper level spacious owner's suite with vaulted ceilings, hardwood floors, balcony, x-large walk in closet & 5 piece bathroom with soaking tub and walk in shower * One (1) more bedroom with ensuite full bath along with laundry with utility sink and cabinets on the upper level * Lower level has a guest suite, full bathroom, family/media room* Fully Fenced Private Back Yard and detached two (2) car garage * This great home comes with a TESLA solar power array on the roof potentially reducing utility costs. * Hard to find a single family home just blocks from all that the Highlands and LOHI has to offer *
Listing Agent
Kentwood Real Estate City Properties Brokerage Phone: 720-774-0679 License #100065887 Listed on: 07/17/2025

Home Details
Home Type
- Single Family
Est. Annual Taxes
- $1,419
Year Built
- Built in 2025 | New Construction
Lot Details
- 3,149 Sq Ft Lot
- South Facing Home
- Partially Fenced Property
Parking
- 2 Car Garage
Home Design
- Contemporary Architecture
- Brick Exterior Construction
- Composition Roof
Interior Spaces
- 2-Story Property
- Vaulted Ceiling
- Fireplace
- Family Room
- Living Room
- Dining Room
- Den
- Finished Basement
- 1 Bedroom in Basement
- Laundry Room
Kitchen
- Range with Range Hood
- Microwave
- Dishwasher
- Disposal
Bedrooms and Bathrooms
- 3 Bedrooms
- Soaking Tub
Eco-Friendly Details
- Smart Irrigation
Outdoor Features
- Balcony
- Deck
- Patio
Schools
- Columbian Elementary School
- Skinner Middle School
- North High School
Utilities
- Forced Air Heating and Cooling System
- 220 Volts
- 220 Volts in Garage
Community Details
- No Home Owners Association
- Potter Highlands Subdivision
Listing and Financial Details
- Exclusions: Staging
- Property held in a trust
- Assessor Parcel Number 2291-08-024
Map
Home Values in the Area
Average Home Value in this Area
Tax History
| Year | Tax Paid | Tax Assessment Tax Assessment Total Assessment is a certain percentage of the fair market value that is determined by local assessors to be the total taxable value of land and additions on the property. | Land | Improvement |
|---|---|---|---|---|
| 2024 | $1,419 | $17,910 | $17,910 | -- |
| 2023 | $3,361 | $43,380 | $17,910 | $25,470 |
| 2021 | $2,797 | $37,480 | $23,040 | $14,440 |
| 2020 | $1,486 | $20,030 | $19,960 | $70 |
| 2019 | -- | $39,980 | $39,910 | $70 |
| 2018 | -- | $36,240 | $36,170 | $70 |
| 2017 | -- | $36,240 | $36,170 | $70 |
| 2016 | -- | $28,370 | $24,437 | $3,933 |
| 2015 | -- | $28,370 | $24,437 | $3,933 |
| 2014 | -- | $20,470 | $14,941 | $5,529 |
Property History
| Date | Event | Price | List to Sale | Price per Sq Ft |
|---|---|---|---|---|
| 10/02/2025 10/02/25 | Price Changed | $1,475,000 | -1.3% | $575 / Sq Ft |
| 07/17/2025 07/17/25 | For Sale | $1,495,000 | -- | $583 / Sq Ft |
Purchase History
| Date | Type | Sale Price | Title Company |
|---|---|---|---|
| Administrators Deed | $535,000 | Land Title Guarantee |
Mortgage History
| Date | Status | Loan Amount | Loan Type |
|---|---|---|---|
| Closed | $428,000 | Commercial |
Source: REcolorado®
MLS Number: 9178240
APN: 2291-08-024
- 3639 Eliot St
- 3655 Eliot St
- 3411-3429 W 38th Ave
- 3445 Clay St
- 2767 W 38th Ave
- 3051 W 37th Ave
- 2952 W Denver Place
- 3365 Federal Blvd
- 2605 W 35th Ave
- 2765 W Denver Place
- 2555 W 37th Ave
- 2055 Bryant St
- 2743-2749 Bryant St
- 3659 Alcott St
- 3039 W Denver Place
- 2903 W 39th Ave Unit 2905
- 3244 Clay St
- 2731 W 32nd Ave
- 3732 Alcott St
- 3035 W 39th Ave
- 3534 N Clay St
- 3450 Clay St
- 2742 W Denver Place
- 3817 Clay St
- 2965 W Denver Place
- 3295 Eliot St
- 3233 Eliot St
- 2424 W 35th Ave Unit 3
- 2920 W 32nd Ave
- 2629 W 32nd Ave
- 4141 Eliot St
- 4120 Clay St
- 3339 W 39th Ave Unit Carriage House
- 3355 W 39th Ave
- 3853 Julian St Unit 3855
- 3340 Wyandot St
- 3400 W 38th Ave
- 3448 W 36th Ave
- 3550 W 38th Ave
- 2424-2434 W Caithness Place
