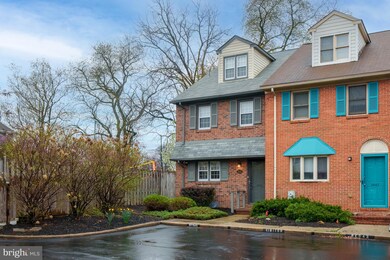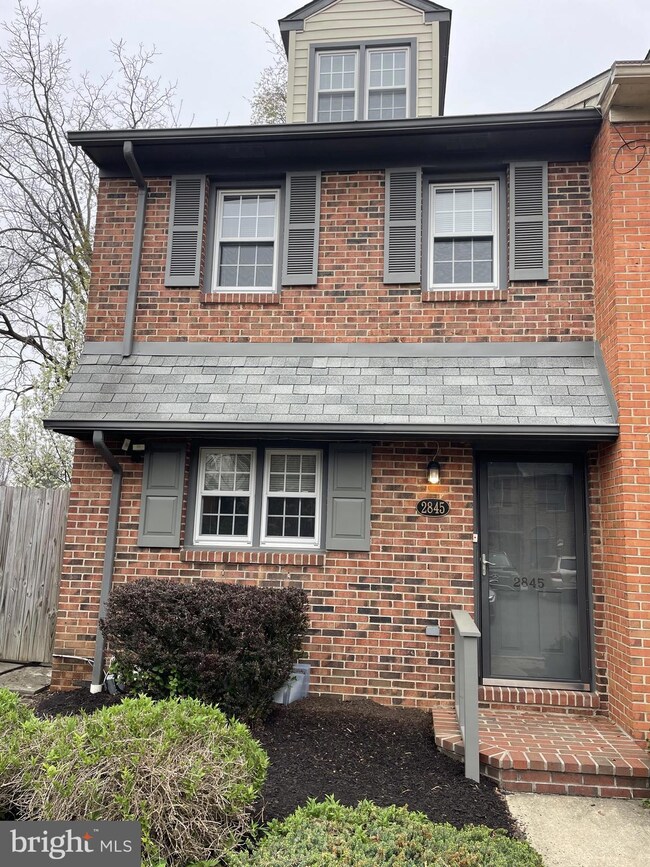
2845 W 6th St Wilmington, DE 19805
Greenhill NeighborhoodHighlights
- Golf Course View
- Wood Flooring
- Open Space
- Traditional Architecture
- Patio
- 2-minute walk to Mack Park
About This Home
As of May 2025** DUE TO A MULTI-OFFER SITUATION, PLEASE SUBMIT BEST AND FINAL OFFERS TODAY, APRIL 10, BY 6 PM. TO ACCOMMODATE THOSE WHO HAD SCHEDULED SHOWINGS AFTER THE DEADLINE, SHOWINGS ARE NOW PERMITTED TO OVERLAP. Discover the rare chance to own a beautifully maintained end-unit brick townhome with terrific views of the Porky Oliver Golf Course. Welcome to 2845 W. 6th Street, located in Westmoreland Mews—a charming small community of brick homes reminiscent of Philadelphia’s Society Hill, where brick façades are accented by colorful doors and shutters. This three-level home showcases true pride of ownership. Step into a tiled entryway that flows into a generous sized eat-in kitchen, also with tile flooring, complete with stainless steel appliances and elegant tea-stained maple cabinetry. Hardwood floors flow throughout the remainder of the main living area, where a gas fireplace adds warmth and charm to a spacious combined dining/family room—perfect for both entertaining and relaxing. A sliding glass door leads to a stamped concrete patio overlooking the 7th fairway, offering serene, open views of the golf course—an ideal space to unwind outdoors. A powder room completes the main level. Upstairs, the second level features a generously sized primary bedroom with a private ensuite bath. An added bonus includes a slider that opens to a step-out balcony with a view of the golf course, ideal for a comfortable chair and morning coffee. An additional bedroom and a full hall bathroom completes this level. The third floor offers a spacious 3rd bedroom with dormer-window views of the front and rear of the property. This versatile space could also serve as a home office, den, or craft room. The partially finished basement includes a den, dedicated workshop, laundry, and additional storage or hobby space. Outside, the property is professionally landscaped, featuring plantings, a fenced yard, and tranquil golf course views. Conveniently located near parks, recreational areas, and several local attractions, this home is also within walking distance to the highly regarded Cab Calloway School of the Arts and Charter School of Wilmington. Don’t miss this unique opportunity—schedule your private tour today!
Last Agent to Sell the Property
Patterson-Schwartz-Hockessin License #RS0037415 Listed on: 04/09/2025

Townhouse Details
Home Type
- Townhome
Est. Annual Taxes
- $2,720
Year Built
- Built in 1985
Lot Details
- 1,742 Sq Ft Lot
- Open Space
- Southwest Facing Home
- Property is Fully Fenced
- Wood Fence
- Wire Fence
HOA Fees
- $42 Monthly HOA Fees
Home Design
- Traditional Architecture
- Brick Exterior Construction
- Block Foundation
- Architectural Shingle Roof
- Stick Built Home
- Chimney Cap
Interior Spaces
- Property has 3 Levels
- Gas Fireplace
- Sliding Doors
- Insulated Doors
- Golf Course Views
- Partially Finished Basement
- Laundry in Basement
Flooring
- Wood
- Carpet
- Tile or Brick
- Luxury Vinyl Plank Tile
Bedrooms and Bathrooms
- 3 Bedrooms
Home Security
Parking
- Assigned parking located at #1, plus additional guest spaces present
- On-Street Parking
- 1 Assigned Parking Space
Accessible Home Design
- Halls are 36 inches wide or more
Outdoor Features
- Patio
- Rain Gutters
Schools
- Alexis I.Dupont Middle School
- Alexis I. Dupont High School
Utilities
- Forced Air Heating and Cooling System
- 200+ Amp Service
- Electric Water Heater
Listing and Financial Details
- Assessor Parcel Number 2601910091
Community Details
Overview
- Sharon France (Self Managed Community) HOA
- Westmoreland Mews Subdivision
Security
- Storm Doors
Ownership History
Purchase Details
Home Financials for this Owner
Home Financials are based on the most recent Mortgage that was taken out on this home.Purchase Details
Home Financials for this Owner
Home Financials are based on the most recent Mortgage that was taken out on this home.Purchase Details
Home Financials for this Owner
Home Financials are based on the most recent Mortgage that was taken out on this home.Purchase Details
Home Financials for this Owner
Home Financials are based on the most recent Mortgage that was taken out on this home.Similar Homes in Wilmington, DE
Home Values in the Area
Average Home Value in this Area
Purchase History
| Date | Type | Sale Price | Title Company |
|---|---|---|---|
| Deed | $381,000 | None Listed On Document | |
| Deed | $216,000 | Brennan Title Company | |
| Deed | $216,000 | Brennan Title Company | |
| Deed | $164,900 | -- |
Mortgage History
| Date | Status | Loan Amount | Loan Type |
|---|---|---|---|
| Previous Owner | $198,808 | VA | |
| Previous Owner | $196,927 | VA | |
| Previous Owner | $164,000 | New Conventional | |
| Previous Owner | $172,800 | New Conventional | |
| Previous Owner | $131,655 | No Value Available | |
| Closed | $25,000 | No Value Available |
Property History
| Date | Event | Price | Change | Sq Ft Price |
|---|---|---|---|---|
| 05/27/2025 05/27/25 | For Rent | $2,650 | 0.0% | -- |
| 05/08/2025 05/08/25 | Sold | $381,000 | +12.1% | $201 / Sq Ft |
| 04/10/2025 04/10/25 | Pending | -- | -- | -- |
| 04/09/2025 04/09/25 | For Sale | $340,000 | -- | $179 / Sq Ft |
Tax History Compared to Growth
Tax History
| Year | Tax Paid | Tax Assessment Tax Assessment Total Assessment is a certain percentage of the fair market value that is determined by local assessors to be the total taxable value of land and additions on the property. | Land | Improvement |
|---|---|---|---|---|
| 2024 | $1,179 | $85,800 | $9,400 | $76,400 |
| 2023 | $959 | $85,800 | $9,400 | $76,400 |
| 2022 | $966 | $85,800 | $9,400 | $76,400 |
| 2021 | $1,063 | $85,800 | $9,400 | $76,400 |
| 2020 | $1,947 | $85,800 | $9,400 | $76,400 |
| 2019 | $3,671 | $85,800 | $9,400 | $76,400 |
| 2018 | $1,936 | $85,800 | $9,400 | $76,400 |
| 2017 | $1,932 | $85,800 | $9,400 | $76,400 |
| 2016 | $1,710 | $85,800 | $9,400 | $76,400 |
| 2015 | $3,136 | $85,800 | $9,400 | $76,400 |
| 2014 | $2,952 | $85,800 | $9,400 | $76,400 |
Agents Affiliated with this Home
-
Skip Homiak

Seller's Agent in 2025
Skip Homiak
Patterson Schwartz
(302) 235-4790
1 in this area
25 Total Sales
-
Dawn Wilson

Buyer's Agent in 2025
Dawn Wilson
Real Broker, LLC
(302) 784-5616
4 in this area
186 Total Sales
Map
Source: Bright MLS
MLS Number: DENC2079184
APN: 26-019.10-091
- 3100 W 4th St
- 605 Hawley St
- 2506 W 7th St
- 603 Hawley St
- 2504 W 7th St
- 2305 Macdonough Rd
- 700 Woodlawn Ave
- 230 Woodlawn Ave
- 5 Willing Way
- 2218 W 3rd St
- 5 Bayard Ct
- 1603 Greenhill Ave
- 809 Greenwood Rd
- 2401 UNIT Pennsylvania Ave Unit 310
- 2401 UNIT Pennsylvania Ave Unit 315
- 2001 W 7th St
- 2112 Lancaster Ave
- 611 N Lincoln St
- 1601 Greenhill Ave
- 1906 W 9th St






