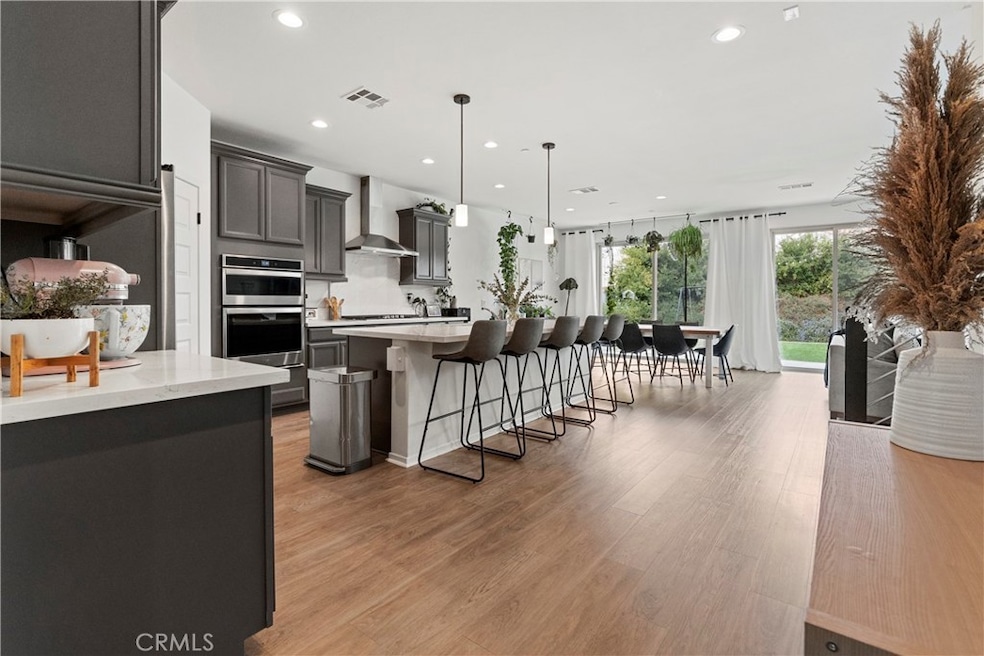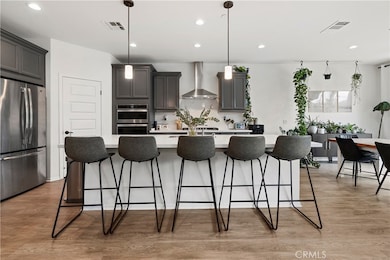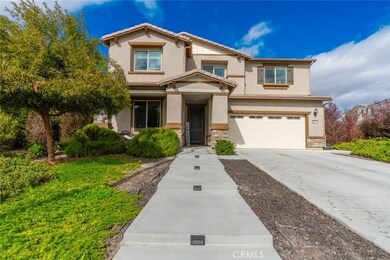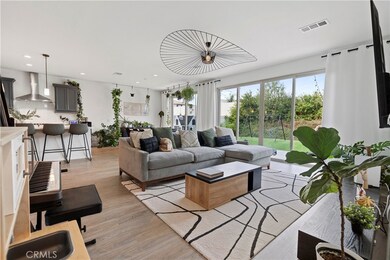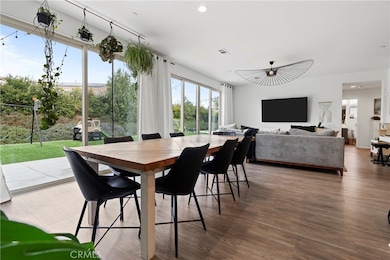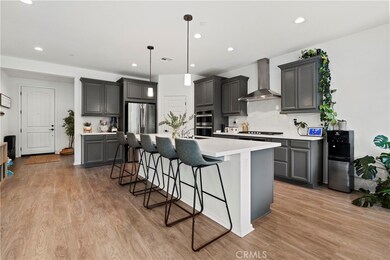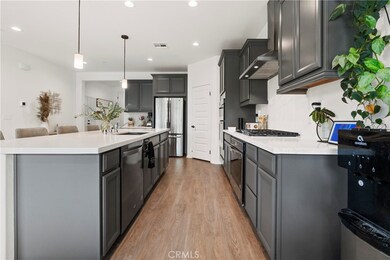
28452 Hazel Ln Menifee, CA 92584
Menifee Lakes NeighborhoodHighlights
- Primary Bedroom Suite
- Property is near a park
- Loft
- Open Floorplan
- Main Floor Bedroom
- 4-minute walk to Mosaic Park
About This Home
As of April 2025Welcome to this beautifully designed 5-bedroom, 3-bath home in the heart of Menifee! Built in 2020, this modern home offers a spacious and open floor plan with a loft, a den, and a great room featuring extended sliding doors that flood the space with natural light.
The chef’s kitchen is a dream, boasting quartz countertops, a stainless oversized sink, a double oven, a designer vent hood, and a walk-in pantry. Upgraded light fixtures add a stylish touch, and every room is pre-wired for ceiling fans for ultimate comfort.
Enjoy luxury vinyl flooring throughout all living areas for a sleek, low-maintenance look, with carpet in all bedrooms for cozy comfort. One bedroom and a full bath are conveniently located downstairs—perfect for guests or multi-generational living. This home has about $100k in upgrades making it unique and special.
Situated on a generous 8,712 sq. ft. lot, the backyard is designed for entertaining and easy maintenance with a large patio and lush turf, while the front yard features drought-friendly landscaping. Energy efficiency is built-in with leased Tesla solar panels, a tankless water heater, and double-paned windows.
Conveniently located near parks, recreation areas, shopping, and dining, with easy access to the 215 freeway, this home offers the perfect balance of comfort, style, and convenience. The new overpass makes access a breeze! Don’t miss your chance to own this incredible Menifee gem!
Last Agent to Sell the Property
Reliable Realty Inc. Brokerage Phone: 951-760-8461 License #01996522
Home Details
Home Type
- Single Family
Est. Annual Taxes
- $9,910
Year Built
- Built in 2020
Lot Details
- 8,712 Sq Ft Lot
- Vinyl Fence
- Fence is in excellent condition
- Landscaped
- Front and Back Yard Sprinklers
- Back and Front Yard
HOA Fees
- $51 Monthly HOA Fees
Parking
- 2 Car Attached Garage
- Parking Available
- Front Facing Garage
Home Design
- Turnkey
- Planned Development
- Slab Foundation
- Slate Roof
- Stucco
Interior Spaces
- 2,800 Sq Ft Home
- 2-Story Property
- Open Floorplan
- High Ceiling
- Recessed Lighting
- Double Pane Windows
- Insulated Windows
- Sliding Doors
- Great Room
- Family Room Off Kitchen
- Den
- Loft
- Neighborhood Views
Kitchen
- Open to Family Room
- Double Oven
- Gas Range
- Microwave
- Dishwasher
- Kitchen Island
- Quartz Countertops
- Self-Closing Cabinet Doors
- Utility Sink
Flooring
- Carpet
- Vinyl
Bedrooms and Bathrooms
- 5 Bedrooms | 1 Main Level Bedroom
- Primary Bedroom Suite
- Bathroom on Main Level
- Dual Vanity Sinks in Primary Bathroom
- Private Water Closet
Laundry
- Laundry Room
- Laundry on upper level
Home Security
- Carbon Monoxide Detectors
- Fire and Smoke Detector
- Fire Sprinkler System
Outdoor Features
- Open Patio
- Exterior Lighting
- Rain Gutters
- Front Porch
Location
- Property is near a park
- Suburban Location
Utilities
- Central Heating and Cooling System
- Tankless Water Heater
Listing and Financial Details
- Tax Lot 12
- Tax Tract Number 26180
- Assessor Parcel Number 372590012
- $3,688 per year additional tax assessments
- Seller Considering Concessions
Community Details
Overview
- Windsor Brixton Association, Phone Number (951) 244-0048
- Built by Pulte
Recreation
- Community Playground
- Park
Ownership History
Purchase Details
Home Financials for this Owner
Home Financials are based on the most recent Mortgage that was taken out on this home.Purchase Details
Home Financials for this Owner
Home Financials are based on the most recent Mortgage that was taken out on this home.Map
Similar Homes in the area
Home Values in the Area
Average Home Value in this Area
Purchase History
| Date | Type | Sale Price | Title Company |
|---|---|---|---|
| Grant Deed | $733,000 | Monarch Title | |
| Grant Deed | $511,500 | First American Title Company |
Mortgage History
| Date | Status | Loan Amount | Loan Type |
|---|---|---|---|
| Open | $623,050 | New Conventional | |
| Previous Owner | $553,600 | New Conventional | |
| Previous Owner | $496,150 | New Conventional |
Property History
| Date | Event | Price | Change | Sq Ft Price |
|---|---|---|---|---|
| 04/17/2025 04/17/25 | Sold | $733,000 | -0.8% | $262 / Sq Ft |
| 03/19/2025 03/19/25 | Pending | -- | -- | -- |
| 02/11/2025 02/11/25 | For Sale | $739,000 | -- | $264 / Sq Ft |
Tax History
| Year | Tax Paid | Tax Assessment Tax Assessment Total Assessment is a certain percentage of the fair market value that is determined by local assessors to be the total taxable value of land and additions on the property. | Land | Improvement |
|---|---|---|---|---|
| 2023 | $9,910 | $532,156 | $78,027 | $454,129 |
| 2022 | $9,795 | $521,723 | $76,498 | $445,225 |
| 2021 | $9,754 | $511,495 | $74,999 | $436,496 |
| 2020 | $3,850 | $67,057 | $67,057 | $0 |
Source: California Regional Multiple Listing Service (CRMLS)
MLS Number: SW25025236
APN: 372-590-012
- 31746 Palomar Rd
- 31601 Navy Sky Dr
- 31898 Sorrel Run Ct
- 31916 Sea Green Ct
- 28705 Tupelo Rd
- 28732 Mission Dr
- 28597 Eickhoff Dr
- 31440 Willowood Way
- 31343 Daybreak Ct
- 31884 Haleblian Rd
- 31355 Willowood Way
- 31244 Palomar Rd
- 28832 Sunny View Dr
- 0 Pacific Bluff St Unit SW24249177
- 0 Antelope Rd
- 31103 Hanover Ln
- 27860 Garbani Rd
- 28367 Harvest Gold Ct
- 31088 Hanover Ln
- 28829 Golden Dawn Dr
