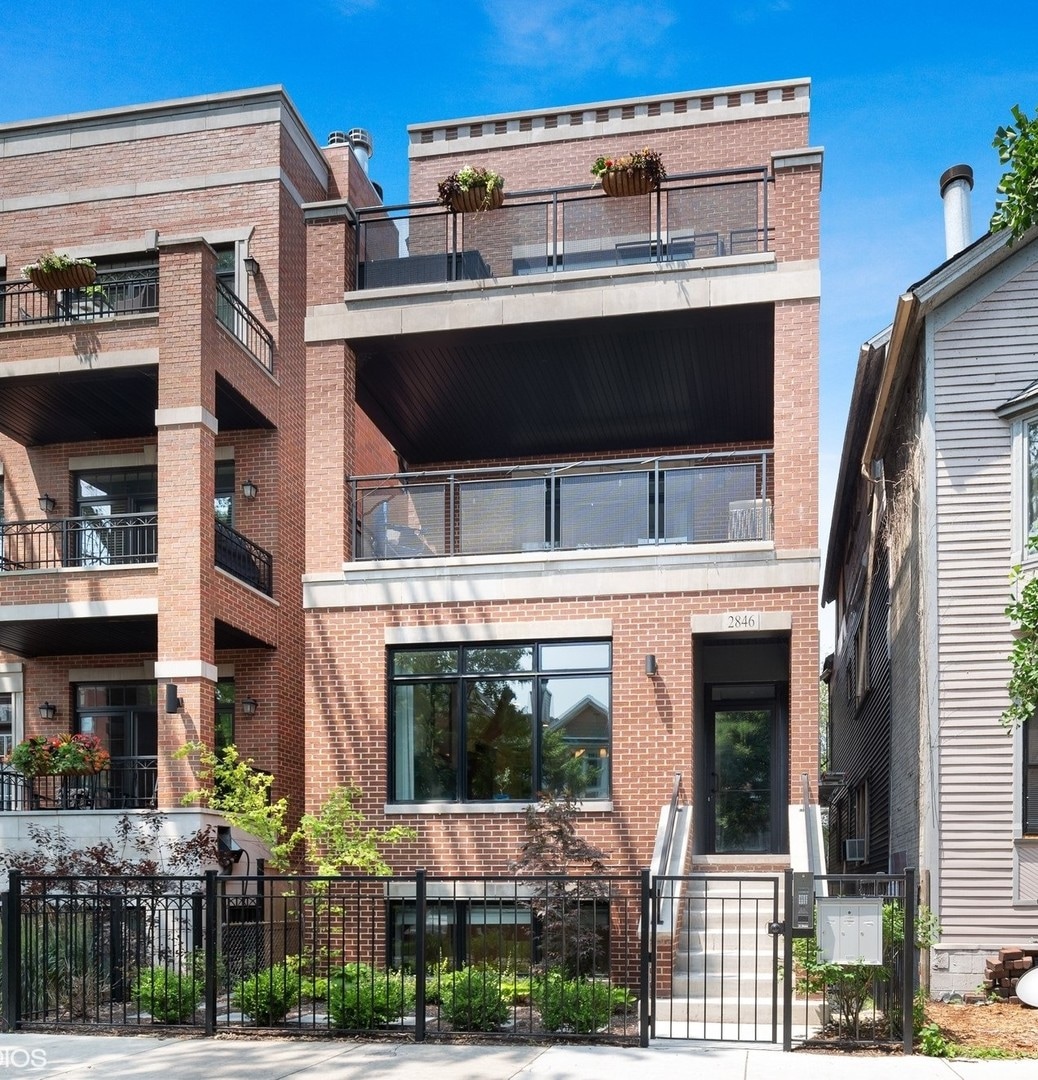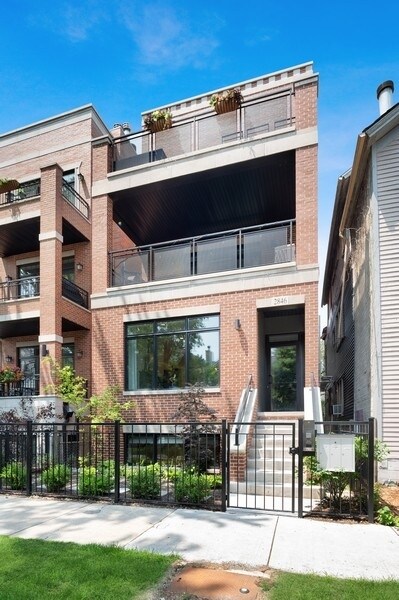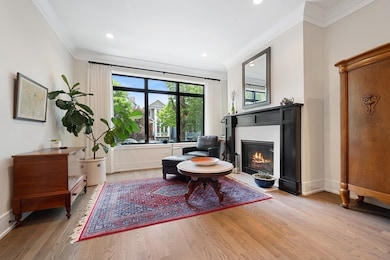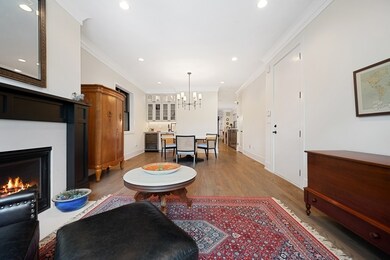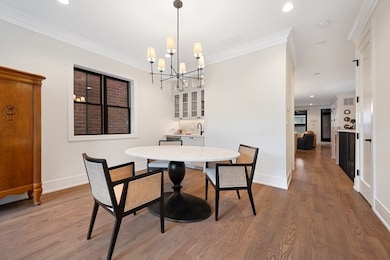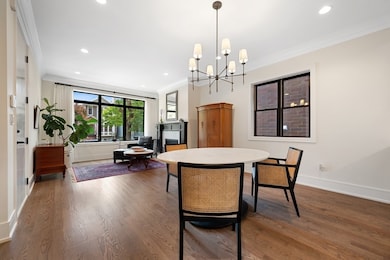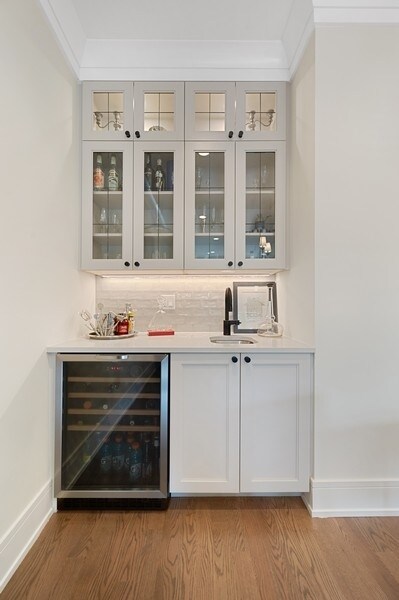
2846 N Racine Ave Unit 1 Chicago, IL 60657
Lakeview NeighborhoodEstimated Value: $916,000 - $1,153,000
Highlights
- Open Floorplan
- Deck
- Whirlpool Bathtub
- Lincoln Park High School Rated A
- Wood Flooring
- 4-minute walk to South Lakeview Park
About This Home
As of April 2022New Construction Duplex Down meets designer with an eye for sophistication & function and you get upgraded 1st class finishes with custom build outs! This upscale 4 bedroom/3.1 bath is solid brick & limestone construction measuring about 2700 sq. ft. with a whopping additional 1158 sq. ft. of exclusive outdoor space! Sunshine greets you as you enter into the sunny living room with an oversized picture window and a cozy gas burning fireplace adorned with a custom matte black mantle. Then head to the dining room & grab a drink at the wet bar with quartz counters, a built-in wine fridge & custom glass panels with hand laid mullions! You will be blown away entering in this kitchen! From the oversized quartz counters, to the top of line appliances including a 6 burner Wolf range & sub zero fridge, to the upgraded bronze lighting & hardware fixtures, to the walk-in pantry, its everything you dream of... but wait there's more!! A built-in coffee bar .. and a built-in desk with matching quartz counters and cabinets - ideal for the work from home environment. The custom built-in entertainment center anchors the zen living room... and brings the outdoors in! Floor to ceiling windows and doors seamlessly flow the family room to the 2 outdoor decks outfitted with porcelain tile floating floors. Cozy up to the hard piped gas firepit on the first patio or extend your outdoor life to the private garage rooftop deck - yes 2 private outdoor spaces!! Ideal floorplan with all 4 bedrooms on the lower level plus 2 en-suite bathrooms and HEATED floors!! King sized primary suite with all of the bells & whistles. The bathroom is appointed with herringbone porcelain tiles, double quartz vanity, double sized steam shower with a stone bench and an air jet soaker tub. Need closet space... no problem... 23 ft long walk-in closet ALL customized! The 3 other bedrooms are all great size with an en-suite bath in the 4th bedroom -perfect out of town guest & au-pairs! Prime Lakeview location steps to shopping & restaurants on Lincoln & Southport and in Tubman, (formerly (Agassiz) elementary & the Brown Line. Come on home to this first class new construction build! ****Check out the virtual & video tour of the home!***
Last Agent to Sell the Property
@properties Christie's International Real Estate Listed on: 01/11/2022

Townhouse Details
Home Type
- Townhome
Est. Annual Taxes
- $19,315
Year Built
- Built in 2020
Lot Details
- Lot Dimensions are 25 x 125
HOA Fees
- $265 Monthly HOA Fees
Parking
- 1 Car Detached Garage
- Garage Door Opener
- Parking Included in Price
Home Design
- Half Duplex
- Rubber Roof
- Concrete Perimeter Foundation
Interior Spaces
- 2,700 Sq Ft Home
- 3-Story Property
- Open Floorplan
- Built-In Features
- Bookcases
- Historic or Period Millwork
- Ceiling height of 10 feet or more
- Ceiling Fan
- Gas Log Fireplace
- Blinds
- Entrance Foyer
- Family Room
- Living Room with Fireplace
- Combination Dining and Living Room
- Wood Flooring
Kitchen
- Range
- Microwave
- Dishwasher
- Disposal
Bedrooms and Bathrooms
- 4 Bedrooms
- 4 Potential Bedrooms
- Walk-In Closet
- Primary Bathroom is a Full Bathroom
- Dual Sinks
- Whirlpool Bathtub
- Steam Shower
- Separate Shower
Laundry
- Laundry Room
- Laundry on main level
- Dryer
- Washer
Home Security
- Home Security System
- Intercom
Outdoor Features
- Balcony
- Deck
Schools
- Agassiz Elementary School
Utilities
- Forced Air Heating and Cooling System
- Humidifier
- Heating System Uses Natural Gas
- Lake Michigan Water
Community Details
Overview
- Association fees include parking, insurance, exterior maintenance, lawn care
- 3 Units
Pet Policy
- Dogs and Cats Allowed
Security
- Storm Screens
- Carbon Monoxide Detectors
Ownership History
Purchase Details
Home Financials for this Owner
Home Financials are based on the most recent Mortgage that was taken out on this home.Similar Homes in Chicago, IL
Home Values in the Area
Average Home Value in this Area
Purchase History
| Date | Buyer | Sale Price | Title Company |
|---|---|---|---|
| Cull Jennifer | -- | -- |
Mortgage History
| Date | Status | Borrower | Loan Amount |
|---|---|---|---|
| Open | Cull Jennifer | $926,500 | |
| Closed | Cull Thomas | $926,500 |
Property History
| Date | Event | Price | Change | Sq Ft Price |
|---|---|---|---|---|
| 04/15/2022 04/15/22 | Sold | $1,090,000 | +4.8% | $404 / Sq Ft |
| 01/16/2022 01/16/22 | Pending | -- | -- | -- |
| 01/11/2022 01/11/22 | For Sale | $1,040,000 | +9.8% | $385 / Sq Ft |
| 08/25/2020 08/25/20 | Sold | $947,500 | +0.3% | $395 / Sq Ft |
| 06/22/2020 06/22/20 | Pending | -- | -- | -- |
| 05/15/2020 05/15/20 | For Sale | $945,000 | -- | $394 / Sq Ft |
Tax History Compared to Growth
Tax History
| Year | Tax Paid | Tax Assessment Tax Assessment Total Assessment is a certain percentage of the fair market value that is determined by local assessors to be the total taxable value of land and additions on the property. | Land | Improvement |
|---|---|---|---|---|
| 2024 | $19,315 | $102,176 | $23,756 | $78,420 |
| 2023 | $19,315 | $93,909 | $20,480 | $73,429 |
| 2022 | $19,315 | $93,909 | $20,480 | $73,429 |
| 2021 | $18,884 | $93,907 | $20,479 | $73,428 |
Agents Affiliated with this Home
-
Jennifer Evans Piet

Seller's Agent in 2022
Jennifer Evans Piet
@ Properties
(773) 544-7653
3 in this area
91 Total Sales
-
Theo Jordan

Buyer's Agent in 2022
Theo Jordan
Compass
(847) 853-9676
8 in this area
121 Total Sales
-
F
Seller's Agent in 2020
Frank Oliva
Chicago Realty Investors Group,Inc
(212) 847-2898
Map
Source: Midwest Real Estate Data (MRED)
MLS Number: 11302211
APN: 14-29-127-056-1001
- 2832 N Racine Ave Unit 2W
- 2832 N Racine Ave Unit 1W
- 2832 N Racine Ave Unit 1E
- 2832 N Racine Ave Unit 2E
- 1222 W George St
- 1123 W Wolfram St
- 1144 W Diversey Pkwy Unit 3
- 2921 N Lincoln Ave Unit 403
- 2762 N Lincoln Ave Unit 205
- 1208 W Wellington Ave Unit 1R
- 1208 W Wellington Ave Unit 1F
- 1208 W Wellington Ave Unit 2
- 1208 W Wellington Ave Unit PH
- 2718 N Racine Ave Unit 2
- 2718 N Racine Ave Unit 1
- 2718 N Racine Ave Unit 3
- 2749 N Lakewood Ave Unit 1N
- 1307 W Wellington Ave
- 1043 W Wolfram St Unit 1
- 2710 N Racine Ave
- 2846 N Racine Ave
- 2846 N Racine Ave Unit 1
- 2846 N Racine Ave Unit 3
- 2842 N Racine Ave
- 2842 N Racine Ave Unit 2
- 2842 N Racine Ave Unit 3
- 2842 N Racine Ave Unit 1
- 2842 N Racine Ave Unit 2
- 2842 N Racine Ave Unit 1
- 2842 N Racine Ave Unit 3
- 2840 N Racine Ave Unit 3
- 2840 N Racine Ave Unit 2
- 2840 N Racine Ave
- 2840 N Racine Ave
- 2840 N Racine Ave Unit 1
- 2840 N Racine Ave Unit 2
- 2850 N Racine Ave
- 2850 N Racine Ave Unit 2
- 2850 N Racine Ave Unit 1
- 2850 N Racine Ave Unit 3
