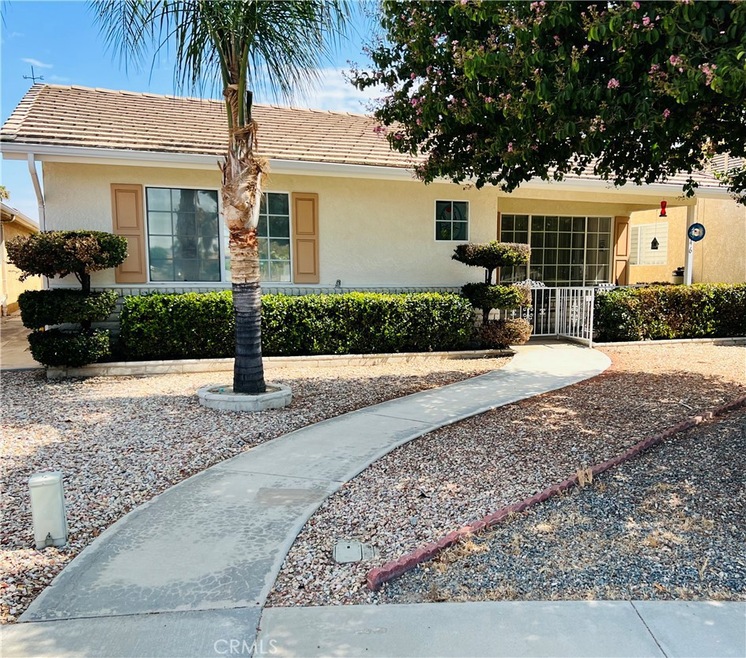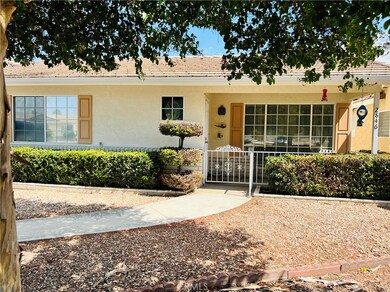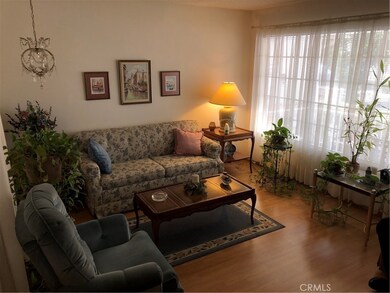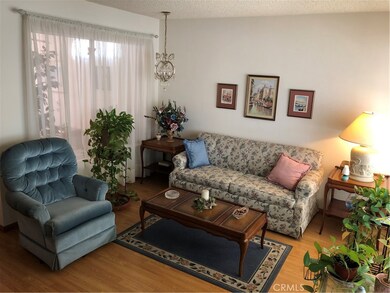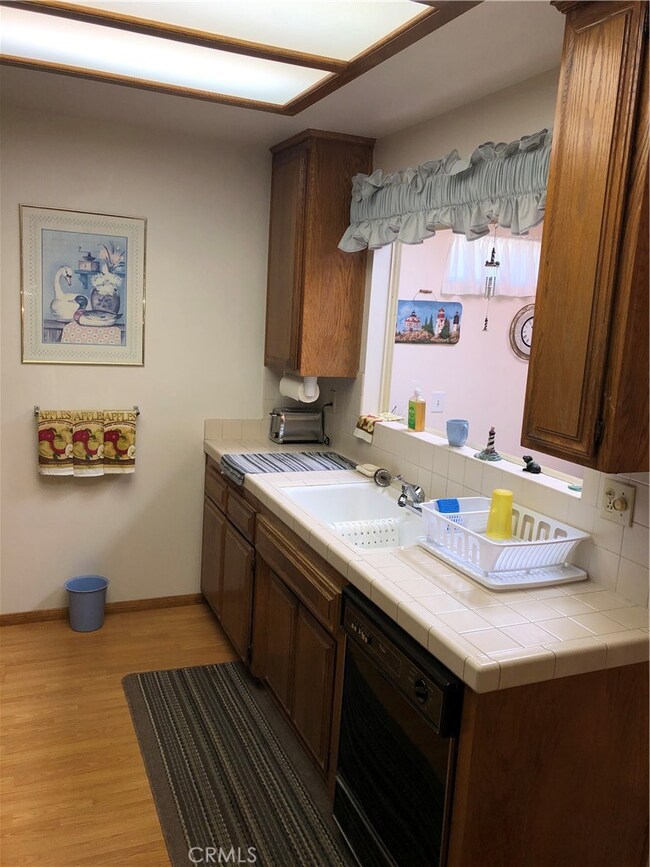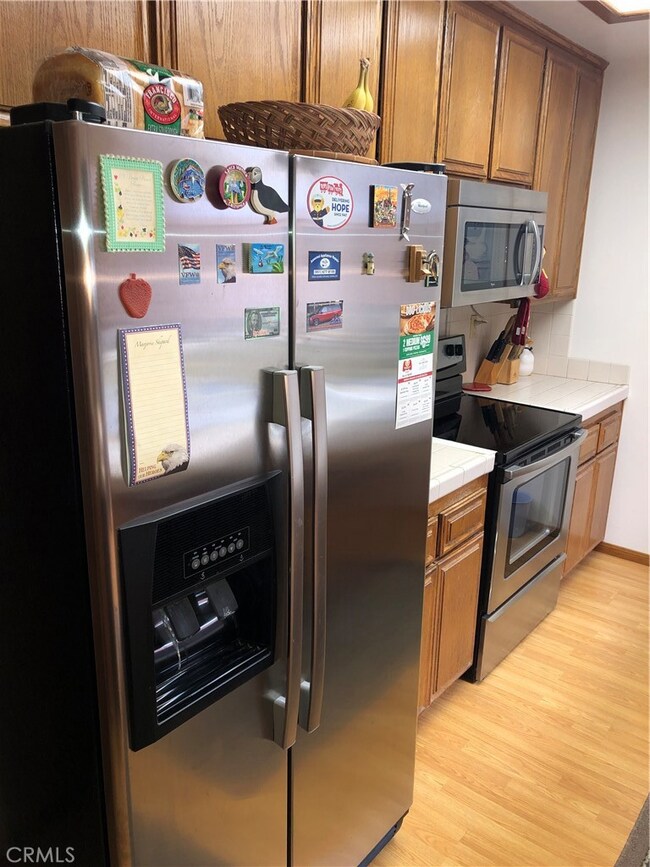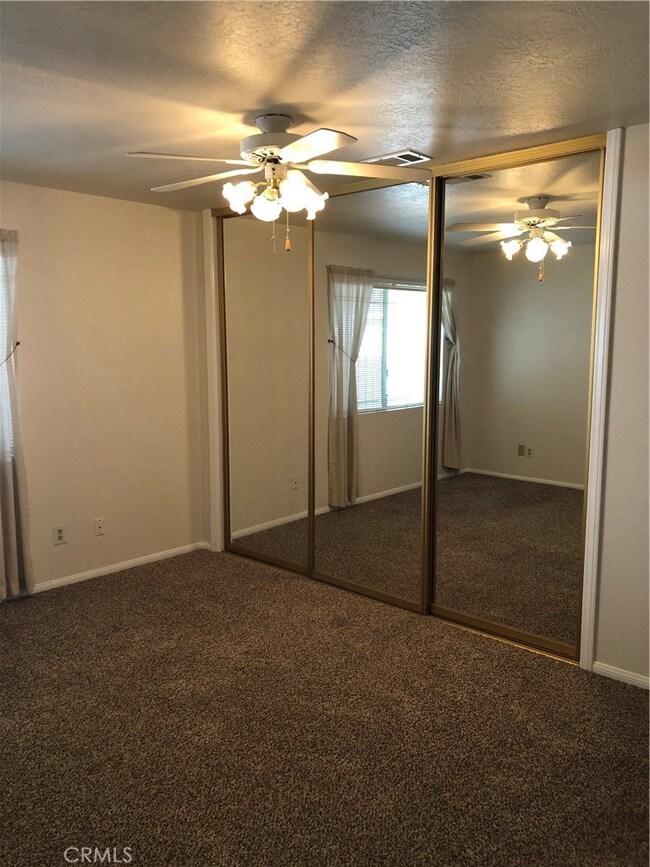
Estimated Value: $374,000 - $401,000
Highlights
- Traditional Architecture
- Attic
- Neighborhood Views
- Cathedral Ceiling
- No HOA
- Covered patio or porch
About This Home
As of September 2022Welcome to 2846 Oradon Way. I am a beautiful and very well-maintained home who is ready for a new owner. I am TURNKEY with 2 Bedrooms and 2 Bathrooms that is move-in ready. I have an amazing 1,316 square feet of living space with an attached covered carport and a fully finished attached 2 car garage with direct access that will not leave you disappointed. The spacious Master Suite features its own shower in tub combination and large floor to ceiling mirrored closet doors. The guest room has plenty of storage space with a ceiling fan and an abundance of natural light. The hallway has built-in linen closets for storage. The washer & dryer are in the finished 2 car garage along with a large utility sink. I have a galley style kitchen that can accommodate a large refrigerator. I also have a dishwasher, electric stove and oven, microwave, and double sink with plenty of cabinets for all your kitchen essentials. Built in 1986 in a quiet neighborhood. I am conveniently located near dining, shopping, banks, public transportation, and major highways.
Last Agent to Sell the Property
T.N.G. Real Estate Consultants License #01704780 Listed on: 07/30/2022

Last Buyer's Agent
Better Homes and Gardens Real Estate Champions License #01715582

Home Details
Home Type
- Single Family
Est. Annual Taxes
- $4,155
Year Built
- Built in 1986
Lot Details
- 3,049 Sq Ft Lot
- Property fronts an alley
- South Facing Home
- Wood Fence
- Stucco Fence
- Fence is in excellent condition
- Level Lot
- Irregular Lot
- Front Yard Sprinklers
- On-Hand Building Permits
- Property is zoned R1
Parking
- 2 Car Direct Access Garage
- 1 Attached Carport Space
- Parking Storage or Cabinetry
- Parking Available
- Rear-Facing Garage
- Garage Door Opener
- No Driveway
Home Design
- Traditional Architecture
- Turnkey
- Additions or Alterations
- Brick Exterior Construction
- Slab Foundation
- Fire Rated Drywall
- Blown-In Insulation
- Ridge Vents on the Roof
- Fire Retardant Roof
- Concrete Roof
- Plaster
- Stucco
Interior Spaces
- 1,316 Sq Ft Home
- 1-Story Property
- Cathedral Ceiling
- Ceiling Fan
- Skylights
- Recessed Lighting
- Double Pane Windows
- Awning
- Drapes & Rods
- Blinds
- Window Screens
- Family Room
- Living Room
- Dining Room
- Storage
- Center Hall
- Neighborhood Views
- Attic
Kitchen
- Galley Kitchen
- Breakfast Bar
- Electric Oven
- Built-In Range
- Range Hood
- Recirculated Exhaust Fan
- Microwave
- Water Line To Refrigerator
- ENERGY STAR Qualified Appliances
- Tile Countertops
- Pots and Pans Drawers
Flooring
- Carpet
- Laminate
Bedrooms and Bathrooms
- 2 Main Level Bedrooms
- 2 Full Bathrooms
- Tile Bathroom Countertop
- Low Flow Toliet
- Bathtub with Shower
- Low Flow Shower
Laundry
- Laundry Room
- Laundry in Garage
- Washer and Gas Dryer Hookup
Home Security
- Window Bars
- Security Lights
- Carbon Monoxide Detectors
- Fire and Smoke Detector
Accessible Home Design
- Grab Bar In Bathroom
- Doors swing in
- Doors are 32 inches wide or more
- No Interior Steps
- More Than Two Accessible Exits
- Low Pile Carpeting
- Accessible Parking
Outdoor Features
- Covered patio or porch
- Exterior Lighting
- Rain Gutters
Utilities
- Cooling System Powered By Gas
- Ducts Professionally Air-Sealed
- High Efficiency Air Conditioning
- Whole House Fan
- Forced Air Heating and Cooling System
- Heating System Uses Natural Gas
- Vented Exhaust Fan
- Underground Utilities
- 220 Volts in Garage
- Natural Gas Connected
- ENERGY STAR Qualified Water Heater
- Gas Water Heater
- Satellite Dish
- Cable TV Available
Community Details
- No Home Owners Association
Listing and Financial Details
- Legal Lot and Block 39 / 39
- Tax Tract Number 20791
- Assessor Parcel Number 448290039
- $100 per year additional tax assessments
Ownership History
Purchase Details
Home Financials for this Owner
Home Financials are based on the most recent Mortgage that was taken out on this home.Purchase Details
Home Financials for this Owner
Home Financials are based on the most recent Mortgage that was taken out on this home.Purchase Details
Purchase Details
Purchase Details
Home Financials for this Owner
Home Financials are based on the most recent Mortgage that was taken out on this home.Purchase Details
Home Financials for this Owner
Home Financials are based on the most recent Mortgage that was taken out on this home.Similar Homes in Hemet, CA
Home Values in the Area
Average Home Value in this Area
Purchase History
| Date | Buyer | Sale Price | Title Company |
|---|---|---|---|
| Merrill Regina | $359,000 | -- | |
| Shepard Robert W | -- | None Available | |
| Shepard Robert W | -- | None Available | |
| Shepard Robert W | -- | None Available | |
| Shepard Leland W | -- | -- | |
| Shepard Leland W | $85,000 | First American Title Co |
Mortgage History
| Date | Status | Borrower | Loan Amount |
|---|---|---|---|
| Open | Merrill Regina | $352,497 | |
| Previous Owner | Shepard Heather | $10,000 | |
| Previous Owner | Shepard Robert W | $54,588 | |
| Previous Owner | Shepard Leland W | $68,000 |
Property History
| Date | Event | Price | Change | Sq Ft Price |
|---|---|---|---|---|
| 09/02/2022 09/02/22 | Sold | $359,000 | +2.9% | $273 / Sq Ft |
| 08/09/2022 08/09/22 | Pending | -- | -- | -- |
| 07/30/2022 07/30/22 | For Sale | $349,000 | -- | $265 / Sq Ft |
Tax History Compared to Growth
Tax History
| Year | Tax Paid | Tax Assessment Tax Assessment Total Assessment is a certain percentage of the fair market value that is determined by local assessors to be the total taxable value of land and additions on the property. | Land | Improvement |
|---|---|---|---|---|
| 2023 | $4,155 | $359,000 | $38,000 | $321,000 |
| 2022 | $1,577 | $136,977 | $28,048 | $108,929 |
| 2021 | $1,551 | $134,293 | $27,499 | $106,794 |
| 2020 | $1,536 | $132,917 | $27,218 | $105,699 |
| 2019 | $1,503 | $130,312 | $26,685 | $103,627 |
| 2018 | $1,457 | $127,758 | $26,163 | $101,595 |
| 2017 | $1,439 | $125,253 | $25,650 | $99,603 |
| 2016 | $1,427 | $122,798 | $25,148 | $97,650 |
| 2015 | $1,256 | $106,555 | $25,068 | $81,487 |
| 2014 | $1,185 | $103,000 | $24,000 | $79,000 |
Agents Affiliated with this Home
-
Tim Heckerman

Seller's Agent in 2022
Tim Heckerman
T.N.G. Real Estate Consultants
(714) 323-5039
19 Total Sales
-
Mary Palmer
M
Seller Co-Listing Agent in 2022
Mary Palmer
T.N.G. Real Estate Consultants
(714) 987-3310
19 Total Sales
-
Roger & Sheila Bjorklund

Buyer's Agent in 2022
Roger & Sheila Bjorklund
Better Homes and Gardens Real Estate Champions
(800) 920-2035
34 Total Sales
Map
Source: California Regional Multiple Listing Service (CRMLS)
MLS Number: PW22166596
APN: 448-290-039
- 332 Myrl Place
- 308 Myrl Place
- 304 Myrl Place
- 2820 W Devonshire Ave
- 601 N Kirby St Unit 90
- 601 N Kirby St Unit 80
- 601 N Kirby St Unit 141
- 601 N Kirby St Unit 252
- 601 N Kirby St Unit 450
- 601 N Kirby St Unit 227A
- 601 N Kirby St Unit 542
- 601 N Kirby St Unit 468
- 601 N Kirby St Unit 339
- 601 N Kirby St Unit 559
- 601 N Kirby St Unit 423
- 601 N Kirby St Unit 358
- 601 N Kirby St Unit 283
- 601 N Kirby St Unit 284
- 601 N Kirby St Unit 183
- 601 N Kirby St Unit 394
- 2846 Oradon Way
- 2836 Oradon Way
- 2856 Oradon Way
- 2826 Oradon Way
- 2866 Oradon Way
- 376 Myrl Place
- 2876 Oradon Way
- 372 Myrl Place
- 2886 Oradon Way
- 368 Myrl Place
- 2855 Oradon Way
- 364 Myrl Place
- 2865 Oradon Way
- 2896 Oradon Way
- 2875 Oradon Way
- 360 Myrl Place
- 2885 Oradon Way
- 2895 Oradon Way
- 352 Myrl Place
- 2854 Lynae Way
