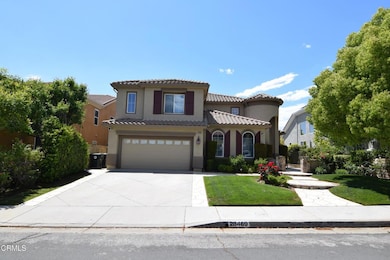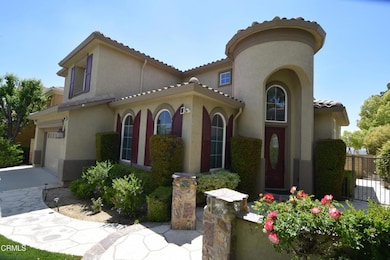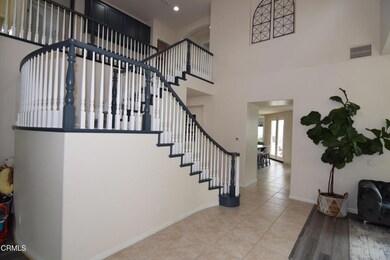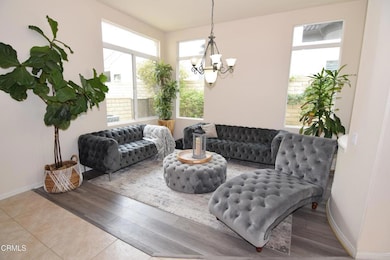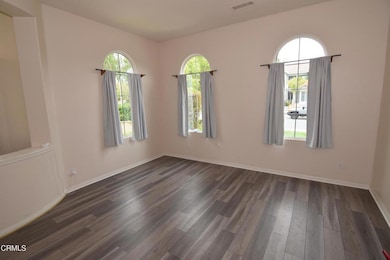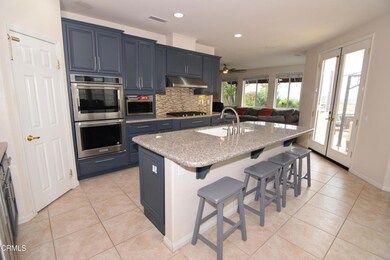28469 Horseshoe Cir Santa Clarita, CA 91390
Saugus NeighborhoodHighlights
- Home Theater
- Heated In Ground Pool
- Panoramic View
- Mountainview Elementary School Rated 9+
- Primary Bedroom Suite
- 0.59 Acre Lot
About This Home
Not often does a Miramonte pool and view home come on the market for rent, but now one has. This is also one of the larger sized models in the community. With a lot size over 25,000 feet, you will feel you have space to roam both inside and out. One bedroom is downstairs, making it convenient for guests or those that prefer not to ascend a flight of stairs. The other three bedrooms are upstairs, including an extra bonus room for games, movies, or an office. And the primary room is a retreat with a large walk-in closet, fireplace, large bathroom, and jetliner views out the windows. Outside is where you will spend a lot of your time enjoying the pool, complete with spa, waterfall, and wading section. A built in BBQ is also ready for use. The landscaping makes this an enjoyable area, and the views up high and far into the distance will always be memorable. On those special days that end with a sunset, this is the place you want to be. Pull up a chair after a long day's work, relax, and stare off into the distance. A bit of reflection is known to calm the mind. Sunsets and city lights have that effect on people! We are ready for you to move in, are you? Please note, this home is not pet friendly; sorry about that.
Last Listed By
Keller Williams Westlake Village License #01867777 Listed on: 05/29/2025

Home Details
Home Type
- Single Family
Est. Annual Taxes
- $13,993
Year Built
- Built in 2002
Lot Details
- 0.59 Acre Lot
- East Facing Home
- Stone Wall
- Wrought Iron Fence
- Landscaped
- Sprinklers on Timer
Parking
- 2 Car Attached Garage
- Parking Available
- Side by Side Parking
- Single Garage Door
- Driveway
- On-Street Parking
Property Views
- Panoramic
- City Lights
- Canyon
- Mountain
- Hills
- Valley
- Neighborhood
Home Design
- Mediterranean Architecture
- Slab Foundation
- Concrete Roof
- Stucco
Interior Spaces
- 3,766 Sq Ft Home
- 2-Story Property
- Open Floorplan
- High Ceiling
- Ceiling Fan
- Raised Hearth
- Gas Fireplace
- Drapes & Rods
- Blinds
- Family Room with Fireplace
- Family Room Off Kitchen
- Living Room
- Dining Room
- Home Theater
- Bonus Room
Kitchen
- Breakfast Area or Nook
- Open to Family Room
- Breakfast Bar
- Walk-In Pantry
- Double Oven
- Gas Cooktop
- Microwave
- Dishwasher
- Kitchen Island
- Granite Countertops
- Tile Countertops
Flooring
- Carpet
- Laminate
- Tile
Bedrooms and Bathrooms
- 4 Bedrooms
- Main Floor Bedroom
- Fireplace in Primary Bedroom
- Primary Bedroom Suite
- Walk-In Closet
- Tile Bathroom Countertop
- Dual Sinks
- Dual Vanity Sinks in Primary Bathroom
- Bathtub with Shower
- Walk-in Shower
- Exhaust Fan In Bathroom
Laundry
- Laundry Room
- Dryer
- Washer
Pool
- Heated In Ground Pool
- Heated Spa
- In Ground Spa
- Waterfall Pool Feature
Outdoor Features
- Concrete Porch or Patio
- Outdoor Grill
- Rain Gutters
Utilities
- Forced Air Heating and Cooling System
- Sewer Paid
Listing and Financial Details
- Security Deposit $6,400
- Rent includes gardener, sewer, pool
- 12-Month Minimum Lease Term
- Available 6/3/25
- Tax Lot 28
- Tax Tract Number 920
- Assessor Parcel Number 3244136023
- Seller Considering Concessions
Community Details
Overview
- Miramonte Subdivision
- Mountainous Community
Recreation
- Hiking Trails
- Bike Trail
Map
Source: Ventura County Regional Data Share
MLS Number: V1-30286
APN: 3244-136-023
- 28565 Horseshoe Cir
- 28354 Gold Canyon Dr
- 28321 Evergreen Ln
- 22565 Pecan Place
- 22447 Poplar St
- 22425 Poplar St
- 28613 Apricot Place
- 28431 Seco Canyon Rd Unit 164
- 28419 Hidden Hills Dr
- 22703 Copper Hill Dr Unit 2
- 28701 Citrus Place
- 22905 Banyan Place Unit 230
- 28763 Seco Canyon Rd
- 22136 Crestline Trail
- 28118 Seco Canyon Rd Unit 149
- 22902 Banyan Place Unit 182
- 28121 Seco Canyon Rd Unit 86
- 28702 Magnolia Way
- 28851 Seco Canyon Rd
- 28611 Gabrial Place

