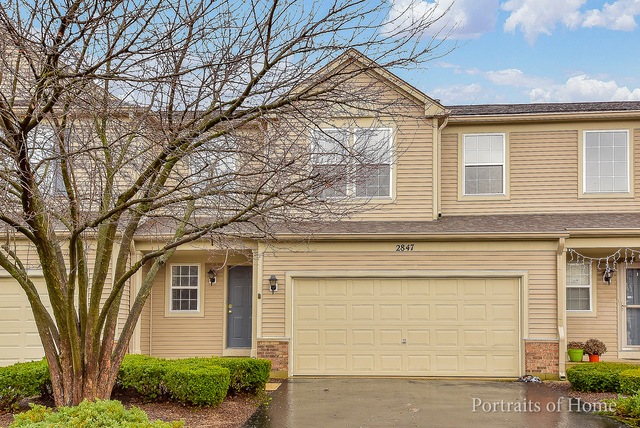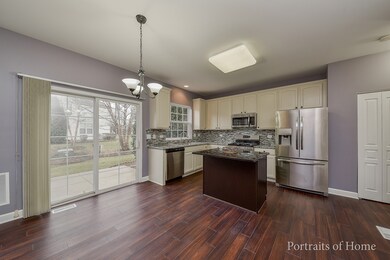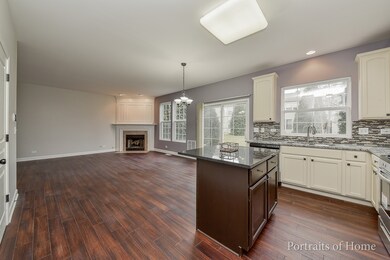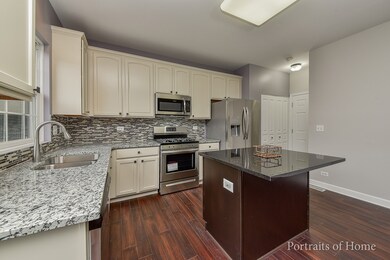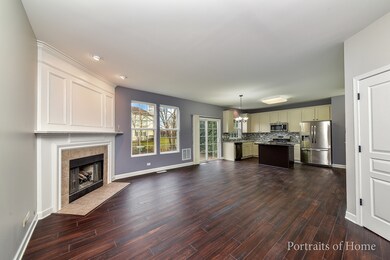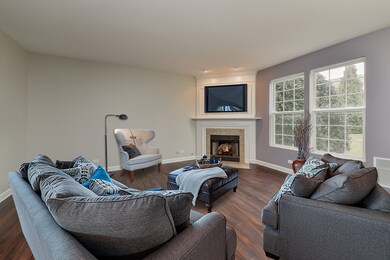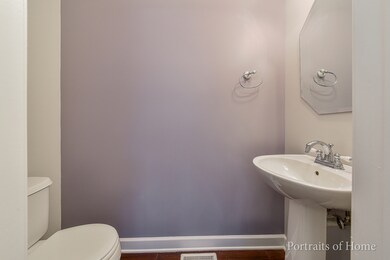
2847 Peachtree Cir Aurora, IL 60502
Eola Yards NeighborhoodEstimated Value: $394,000 - $478,000
Highlights
- Landscaped Professionally
- Wood Flooring
- Attached Garage
- Gwendolyn Brooks Elementary School Rated A
- Walk-In Pantry
- Soaking Tub
About This Home
As of March 2018This spacious home features modern, bright and open floor plan. Completely renovated 3 bedroom, 2.5 bathrooms and professionally finished basement with 2 car garage home in a wonderful and amazing location. Open kitchen to family room with corner fireplace, walkout to patio. Fully renovated kitchen with premium steel appliances, granite counter top, island, back-splash and plumbing fixtures. Beautifully remodeled interior that includes new floor, new carpet, new paint and recessed lights. Remodeled luxury master bathroom with ceramic tiles and glass shower and separate soaking tub, big walk in closet and not to mention convenient 2nd floor laundry. Fully finished basement with rough-in for a future bathroom. Clean, awesome quiet neighborhood with acclaimed award winning school district, minutes away from I-88, grocery stores, fox valley mall and premium outlet mall. Community Center with gym and library. Walk to elementary and middle schools. Over 2500 sq ft including basement
Last Agent to Sell the Property
HomeSmart Realty Group License #475129525 Listed on: 01/23/2018

Townhouse Details
Home Type
- Townhome
Est. Annual Taxes
- $8,016
Year Built
- 2001
Lot Details
- 1,742
HOA Fees
- $175 per month
Parking
- Attached Garage
- Garage Transmitter
- Garage Door Opener
- Driveway
- Parking Included in Price
- Garage Is Owned
Home Design
- Brick Exterior Construction
- Slab Foundation
- Asphalt Shingled Roof
- Vinyl Siding
Interior Spaces
- Entrance Foyer
- Wood Flooring
- Partially Finished Basement
- Basement Fills Entire Space Under The House
Kitchen
- Walk-In Pantry
- Oven or Range
- Microwave
- Dishwasher
- Kitchen Island
- Disposal
Bedrooms and Bathrooms
- Primary Bathroom is a Full Bathroom
- Dual Sinks
- Soaking Tub
- Separate Shower
Laundry
- Laundry on upper level
- Dryer
- Washer
Home Security
Utilities
- Forced Air Heating and Cooling System
- Heating System Uses Gas
Additional Features
- Patio
- Landscaped Professionally
Community Details
Pet Policy
- Pets Allowed
Security
- Storm Screens
Ownership History
Purchase Details
Home Financials for this Owner
Home Financials are based on the most recent Mortgage that was taken out on this home.Purchase Details
Purchase Details
Home Financials for this Owner
Home Financials are based on the most recent Mortgage that was taken out on this home.Similar Homes in Aurora, IL
Home Values in the Area
Average Home Value in this Area
Purchase History
| Date | Buyer | Sale Price | Title Company |
|---|---|---|---|
| Fichtel Matthew S | -- | Chicago Title Insurance Comp | |
| Puranik Ashok | -- | None Available | |
| Sawyer Kevin G | $202,500 | Dominion Title Services Inc |
Mortgage History
| Date | Status | Borrower | Loan Amount |
|---|---|---|---|
| Open | Fichtel Matthew S | $50,000 | |
| Open | Fichtel Matthew S | $285,000 | |
| Closed | Fichtel Matthew S | $289,656 | |
| Previous Owner | Sawyer Kevin G | $214,400 | |
| Previous Owner | Sawyer Kevin G | $53,600 | |
| Previous Owner | Sawyer Kevin G | $245,000 | |
| Previous Owner | Sawyer Kevin | $201,951 | |
| Previous Owner | Sawyer Kevin G | $203,253 | |
| Previous Owner | Sawyer Kevin G | $201,089 |
Property History
| Date | Event | Price | Change | Sq Ft Price |
|---|---|---|---|---|
| 03/30/2018 03/30/18 | Sold | $295,000 | +1.8% | $167 / Sq Ft |
| 02/10/2018 02/10/18 | Pending | -- | -- | -- |
| 02/08/2018 02/08/18 | For Sale | $289,900 | 0.0% | $164 / Sq Ft |
| 02/05/2018 02/05/18 | Pending | -- | -- | -- |
| 02/01/2018 02/01/18 | Price Changed | $289,900 | -3.3% | $164 / Sq Ft |
| 01/23/2018 01/23/18 | For Sale | $299,900 | -- | $170 / Sq Ft |
Tax History Compared to Growth
Tax History
| Year | Tax Paid | Tax Assessment Tax Assessment Total Assessment is a certain percentage of the fair market value that is determined by local assessors to be the total taxable value of land and additions on the property. | Land | Improvement |
|---|---|---|---|---|
| 2023 | $8,016 | $106,630 | $23,760 | $82,870 |
| 2022 | $7,991 | $101,290 | $22,390 | $78,900 |
| 2021 | $7,777 | $97,670 | $21,590 | $76,080 |
| 2020 | $7,872 | $97,670 | $21,590 | $76,080 |
| 2019 | $7,591 | $92,890 | $20,530 | $72,360 |
| 2018 | $6,878 | $83,870 | $18,810 | $65,060 |
| 2017 | $6,759 | $81,020 | $18,170 | $62,850 |
| 2016 | $6,635 | $77,760 | $17,440 | $60,320 |
| 2015 | $6,561 | $73,830 | $16,560 | $57,270 |
| 2014 | $6,521 | $71,450 | $15,900 | $55,550 |
| 2013 | $6,455 | $71,950 | $16,010 | $55,940 |
Agents Affiliated with this Home
-
Dipali Patel

Seller's Agent in 2018
Dipali Patel
HomeSmart Realty Group
(815) 600-0415
22 in this area
144 Total Sales
-
Brian Hilgen

Buyer's Agent in 2018
Brian Hilgen
Legacy Properties, A Sarah Leonard Company, LLC
(630) 258-4484
155 Total Sales
Map
Source: Midwest Real Estate Data (MRED)
MLS Number: MRD09840053
APN: 07-18-209-007
- 1190 Grand Cypress Ct
- 2906 Peachtree Cir
- 1110 Oakhill Dr
- 2758 Palm Springs Ln
- 2987 Norwalk Ct
- 322 4th St
- 326 4th St
- 328 4th St
- 1211 Townes Cir
- 1254 Townes Cir
- 3132 Ollerton Ave Unit 384B
- 3148 Ollerton Ave
- 1207 Pennsbury Ln
- 1420 Greenlake Dr
- 3292 Bromley Ln Unit 42B
- 2720 Downing Ct
- 2504 Waterside Dr
- 1103 Courtland Place
- 977 Parkhill Cir
- 924 Parkhill Cir
- 2847 Peachtree Cir
- 2841 Peachtree Cir
- 2853 Peachtree Cir
- 2835 Peachtree Cir
- 2859 Peachtree Cir
- 2829 Peachtree Cir
- 2865 Peachtree Cir
- 3005 Peachtree Cir
- 3001 Peachtree Cir
- 2997 Peachtree Cir
- 3009 Peachtree Cir
- 2871 Peachtree Cir
- 3013 Peachtree Cir
- 2993 Peachtree Cir
- 2823 Peachtree Cir
- 1168 Pensacola Ct
- 3017 Peachtree Cir
- 2817 Peachtree Cir
- 2877 Peachtree Cir
- 2830 Peachtree Cir
