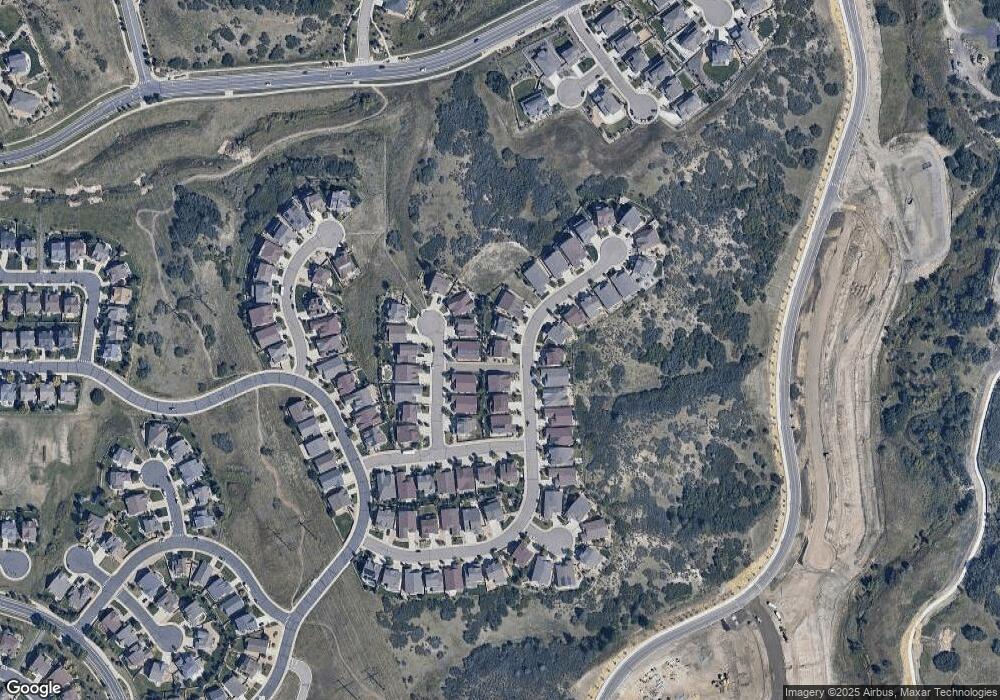2847 Red Bird Trail Castle Rock, CO 80108
Terrain NeighborhoodEstimated Value: $765,425 - $814,000
4
Beds
4
Baths
3,048
Sq Ft
$260/Sq Ft
Est. Value
About This Home
This home is located at 2847 Red Bird Trail, Castle Rock, CO 80108 and is currently estimated at $793,856, approximately $260 per square foot. 2847 Red Bird Trail is a home located in Douglas County with nearby schools including Sage Canyon Elementary School, Mesa Middle School, and Douglas County High School.
Ownership History
Date
Name
Owned For
Owner Type
Purchase Details
Closed on
Oct 7, 2022
Sold by
Sullivan Peter J
Bought by
Deweirdt Alan and Millem Carly
Current Estimated Value
Home Financials for this Owner
Home Financials are based on the most recent Mortgage that was taken out on this home.
Original Mortgage
$588,000
Outstanding Balance
$563,838
Interest Rate
5.55%
Mortgage Type
New Conventional
Estimated Equity
$230,018
Purchase Details
Closed on
Jan 6, 2015
Sold by
Lennar Colorado Llc
Bought by
Sullivan Peter J and Sullivan Rhonda M
Home Financials for this Owner
Home Financials are based on the most recent Mortgage that was taken out on this home.
Original Mortgage
$312,000
Interest Rate
3.97%
Mortgage Type
New Conventional
Purchase Details
Closed on
Dec 3, 2013
Sold by
Slv Castle Oaks Llc
Bought by
Lennar Colorado Llc
Purchase Details
Closed on
Jun 9, 2010
Sold by
Colorado Castle Oaks Return Llc
Bought by
Slv Castle Oaks Llc
Purchase Details
Closed on
Feb 2, 2010
Sold by
Castle Oaks Estates Llc & Autumn Sage De
Bought by
Colorado Castle Oaks Return Llc
Create a Home Valuation Report for This Property
The Home Valuation Report is an in-depth analysis detailing your home's value as well as a comparison with similar homes in the area
Home Values in the Area
Average Home Value in this Area
Purchase History
| Date | Buyer | Sale Price | Title Company |
|---|---|---|---|
| Deweirdt Alan | $735,000 | -- | |
| Sullivan Peter J | $450,000 | North American Title | |
| Lennar Colorado Llc | $3,413,200 | None Available | |
| Slv Castle Oaks Llc | $16,500,000 | -- | |
| Colorado Castle Oaks Return Llc | -- | -- |
Source: Public Records
Mortgage History
| Date | Status | Borrower | Loan Amount |
|---|---|---|---|
| Open | Deweirdt Alan | $588,000 | |
| Previous Owner | Sullivan Peter J | $312,000 |
Source: Public Records
Tax History Compared to Growth
Tax History
| Year | Tax Paid | Tax Assessment Tax Assessment Total Assessment is a certain percentage of the fair market value that is determined by local assessors to be the total taxable value of land and additions on the property. | Land | Improvement |
|---|---|---|---|---|
| 2024 | $5,338 | $52,780 | $14,130 | $38,650 |
| 2023 | $5,385 | $52,780 | $14,130 | $38,650 |
| 2022 | $4,256 | $36,650 | $9,120 | $27,530 |
| 2021 | $4,415 | $36,650 | $9,120 | $27,530 |
| 2020 | $4,305 | $36,610 | $7,480 | $29,130 |
| 2019 | $4,317 | $36,610 | $7,480 | $29,130 |
| 2018 | $4,327 | $35,730 | $7,010 | $28,720 |
| 2017 | $4,288 | $35,730 | $7,010 | $28,720 |
| 2016 | $3,904 | $33,520 | $6,880 | $26,640 |
| 2015 | $3,966 | $33,520 | $6,880 | $26,640 |
| 2014 | $344 | $5,530 | $5,530 | $0 |
Source: Public Records
Map
Nearby Homes
- 2873 Red Bird Trail
- 2815 Red Bird Trail
- 2864 Whitewing Way
- 2900 Whitewing Way
- 2905 Red Bird Trail
- 2828 Whitewing Way
- 2842 Red Bird Trail
- 2791 Red Bird Trail
- 2898 Red Bird Trail
- 2928 Whitewing Way
- 2816 Red Bird Trail
- 2792 Whitewing Way
- 2798 Red Bird Trail
- 2917 Red Bird Trail
- 2759 Red Bird Trail
- 2914 Red Bird Trail
- 2760 Red Bird Trail
- 2756 Whitewing Way
- 2964 Whitewing Way
- 2875 Whitewing Way
