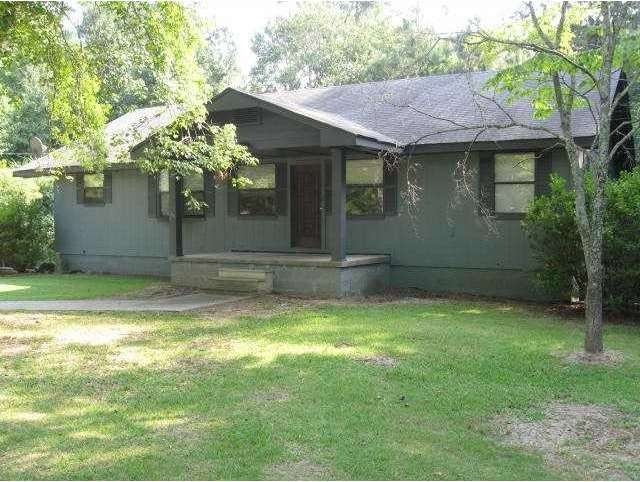
$220,000
- 3 Beds
- 2 Baths
- 1,270 Sq Ft
- 4020 Cranwood Dr
- Unit 1
- Atlanta, GA
Charming 3BR/2BA split-level home located in a quiet, established neighborhood. The home has a spacious living room with a fire place, vaulted ceilings and sky lights. The living, kitchen, and dining room has Luxury Vinyl (LVP) flooring while the bedrooms have carpeted floors. Spacious 2 car garage easily fits two full size cars or trucks with extra storage room. This home also offers a partial
Tina Bantin Dwelli
