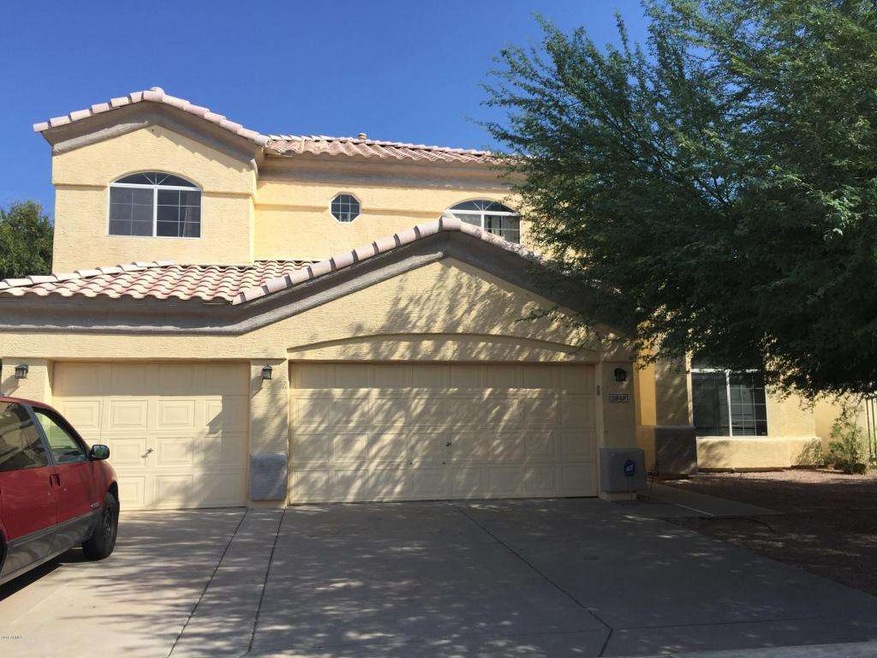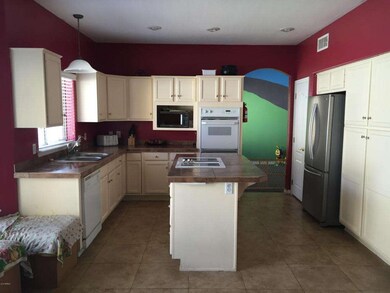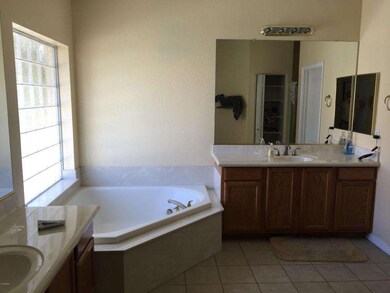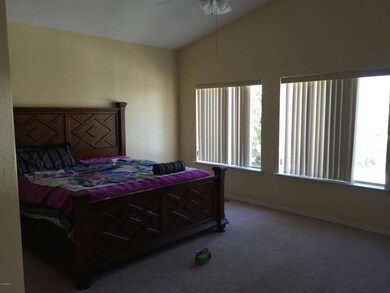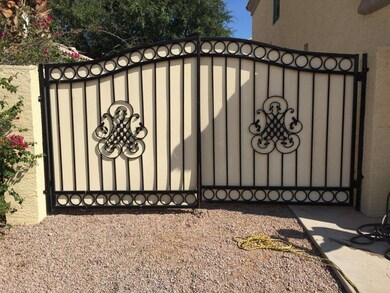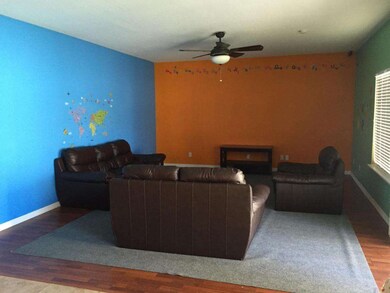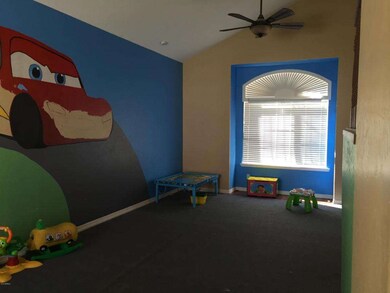
2848 E Fountain St Mesa, AZ 85213
The Groves NeighborhoodHighlights
- Private Pool
- No HOA
- Dual Vanity Sinks in Primary Bathroom
- Franklin at Brimhall Elementary School Rated A
- Eat-In Kitchen
- Tile Flooring
About This Home
As of April 2016Come see one of Great Western Homes most popular floor plans. High vaulted ceilings, large rooms and plenty of space for storage. Two RV gates for toys and a pool to keep the kids entertained all summer. This home is currently being used as a licensed day care facility. Seller is offering an allowance to paint the interior of the home.
Last Agent to Sell the Property
Edge Realty, LLC License #BR514719000 Listed on: 09/08/2015
Home Details
Home Type
- Single Family
Est. Annual Taxes
- $2,551
Year Built
- Built in 1996
Lot Details
- 8,981 Sq Ft Lot
- Desert faces the front of the property
- Block Wall Fence
- Artificial Turf
Parking
- 4 Open Parking Spaces
- 3 Car Garage
- 4 Carport Spaces
Home Design
- Fixer Upper
- Wood Frame Construction
- Tile Roof
- Stucco
Interior Spaces
- 2,915 Sq Ft Home
- 2-Story Property
- Laundry in unit
Kitchen
- Eat-In Kitchen
- Dishwasher
- Kitchen Island
Flooring
- Carpet
- Laminate
- Tile
Bedrooms and Bathrooms
- 5 Bedrooms
- 3 Bathrooms
- Dual Vanity Sinks in Primary Bathroom
- Bathtub With Separate Shower Stall
Pool
- Private Pool
- Fence Around Pool
Schools
- Highland Lakes Elementary School
- Poston Junior High School
- Mountain View High School
Utilities
- Refrigerated Cooling System
- Heating Available
Community Details
- No Home Owners Association
- Built by Great Western
- Mountain View Highlands Subdivision
Listing and Financial Details
- Tax Lot 118
- Assessor Parcel Number 140-06-239
Ownership History
Purchase Details
Home Financials for this Owner
Home Financials are based on the most recent Mortgage that was taken out on this home.Purchase Details
Home Financials for this Owner
Home Financials are based on the most recent Mortgage that was taken out on this home.Purchase Details
Home Financials for this Owner
Home Financials are based on the most recent Mortgage that was taken out on this home.Purchase Details
Home Financials for this Owner
Home Financials are based on the most recent Mortgage that was taken out on this home.Purchase Details
Home Financials for this Owner
Home Financials are based on the most recent Mortgage that was taken out on this home.Purchase Details
Home Financials for this Owner
Home Financials are based on the most recent Mortgage that was taken out on this home.Purchase Details
Home Financials for this Owner
Home Financials are based on the most recent Mortgage that was taken out on this home.Purchase Details
Home Financials for this Owner
Home Financials are based on the most recent Mortgage that was taken out on this home.Purchase Details
Purchase Details
Home Financials for this Owner
Home Financials are based on the most recent Mortgage that was taken out on this home.Purchase Details
Home Financials for this Owner
Home Financials are based on the most recent Mortgage that was taken out on this home.Purchase Details
Home Financials for this Owner
Home Financials are based on the most recent Mortgage that was taken out on this home.Similar Homes in Mesa, AZ
Home Values in the Area
Average Home Value in this Area
Purchase History
| Date | Type | Sale Price | Title Company |
|---|---|---|---|
| Warranty Deed | $347,000 | Lawyers Title Of Arizona Inc | |
| Warranty Deed | $292,500 | Chicago Title Agency Inc | |
| Warranty Deed | $250,000 | The Talon Group Tempe Supers | |
| Interfamily Deed Transfer | -- | Magnus Title Agency | |
| Interfamily Deed Transfer | -- | Magnus Title Agency | |
| Quit Claim Deed | -- | Magnus Title Agency | |
| Warranty Deed | $397,500 | Magnus Title Agency | |
| Warranty Deed | $317,500 | First American Title Ins Co | |
| Interfamily Deed Transfer | -- | -- | |
| Warranty Deed | $257,500 | Fidelity National Title | |
| Warranty Deed | $193,578 | Security Title | |
| Quit Claim Deed | -- | Security Title | |
| Quit Claim Deed | -- | Security Title | |
| Quit Claim Deed | -- | Security Title | |
| Warranty Deed | $37,500 | Security Title |
Mortgage History
| Date | Status | Loan Amount | Loan Type |
|---|---|---|---|
| Open | $277,625 | New Conventional | |
| Closed | $291,950 | New Conventional | |
| Previous Owner | $210,000 | Purchase Money Mortgage | |
| Previous Owner | $216,850 | New Conventional | |
| Previous Owner | $220,000 | FHA | |
| Previous Owner | $58,000 | Credit Line Revolving | |
| Previous Owner | $355,230 | New Conventional | |
| Previous Owner | $355,230 | New Conventional | |
| Previous Owner | $355,230 | New Conventional | |
| Previous Owner | $299,250 | New Conventional | |
| Previous Owner | $206,000 | New Conventional | |
| Previous Owner | $38,625 | Stand Alone Second | |
| Previous Owner | $186,550 | New Conventional | |
| Previous Owner | $38,625 | Purchase Money Mortgage |
Property History
| Date | Event | Price | Change | Sq Ft Price |
|---|---|---|---|---|
| 04/01/2016 04/01/16 | Sold | $347,000 | -2.2% | $119 / Sq Ft |
| 02/29/2016 02/29/16 | Pending | -- | -- | -- |
| 02/22/2016 02/22/16 | Price Changed | $354,700 | -1.4% | $122 / Sq Ft |
| 02/13/2016 02/13/16 | For Sale | $359,700 | +23.0% | $123 / Sq Ft |
| 12/14/2015 12/14/15 | Sold | $292,500 | -4.1% | $100 / Sq Ft |
| 12/01/2015 12/01/15 | Pending | -- | -- | -- |
| 12/01/2015 12/01/15 | Price Changed | $305,000 | -1.6% | $105 / Sq Ft |
| 11/20/2015 11/20/15 | Price Changed | $310,000 | -1.6% | $106 / Sq Ft |
| 11/13/2015 11/13/15 | Price Changed | $315,000 | -1.6% | $108 / Sq Ft |
| 11/06/2015 11/06/15 | Price Changed | $320,000 | -1.5% | $110 / Sq Ft |
| 10/12/2015 10/12/15 | Price Changed | $325,000 | -3.6% | $111 / Sq Ft |
| 09/08/2015 09/08/15 | For Sale | $337,000 | -- | $116 / Sq Ft |
Tax History Compared to Growth
Tax History
| Year | Tax Paid | Tax Assessment Tax Assessment Total Assessment is a certain percentage of the fair market value that is determined by local assessors to be the total taxable value of land and additions on the property. | Land | Improvement |
|---|---|---|---|---|
| 2025 | $3,324 | $39,979 | -- | -- |
| 2024 | $3,356 | $38,076 | -- | -- |
| 2023 | $3,356 | $47,310 | $9,460 | $37,850 |
| 2022 | $3,283 | $38,370 | $7,670 | $30,700 |
| 2021 | $3,373 | $34,500 | $6,900 | $27,600 |
| 2020 | $3,328 | $31,860 | $6,370 | $25,490 |
| 2019 | $3,083 | $32,980 | $6,590 | $26,390 |
| 2018 | $2,943 | $32,480 | $6,490 | $25,990 |
| 2017 | $2,851 | $33,530 | $6,700 | $26,830 |
| 2016 | $2,799 | $32,830 | $6,560 | $26,270 |
| 2015 | $2,643 | $31,030 | $6,200 | $24,830 |
Agents Affiliated with this Home
-
R
Seller's Agent in 2016
Ralph Kinsch
DeLex Realty
-
Anne W. Law

Buyer's Agent in 2016
Anne W. Law
Realty Executives
(480) 215-2740
2 in this area
27 Total Sales
-
Scott Harris
S
Seller's Agent in 2015
Scott Harris
Edge Realty, LLC
(480) 694-0340
1 in this area
49 Total Sales
Map
Source: Arizona Regional Multiple Listing Service (ARMLS)
MLS Number: 5331368
APN: 140-06-239
- 1062 N Robin Ln
- 2830 E Brown Rd Unit 10
- 2848 E Brown Rd Unit 30
- 3020 E Encanto St
- 2939 E Huber St
- 2548 E Encanto St
- 2929 E Hackamore St
- 2524 E Elmwood St
- 2463 E Fox St
- 2507 E Golden St
- 3020 E Des Moines St
- 2424 E Fairfield St Unit 2
- 1515 N Los Alamos Cir
- 3060 E Hope St
- 3046 E Dover St
- 2616 E Des Moines St
- 2726 E Hale St
- 3203 E Ellis St
- 851 N Citrus Cove
- 2838 E Contessa St
